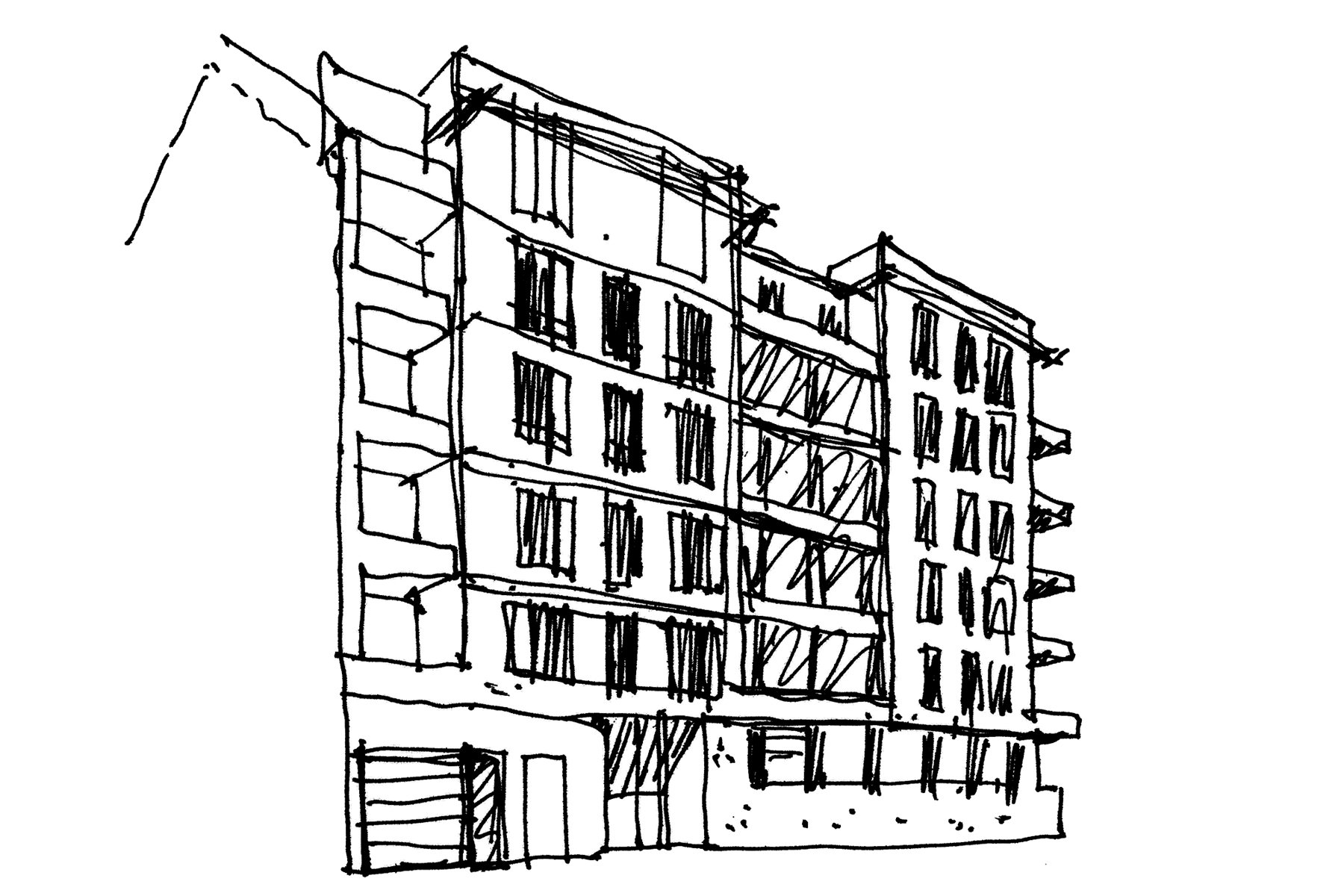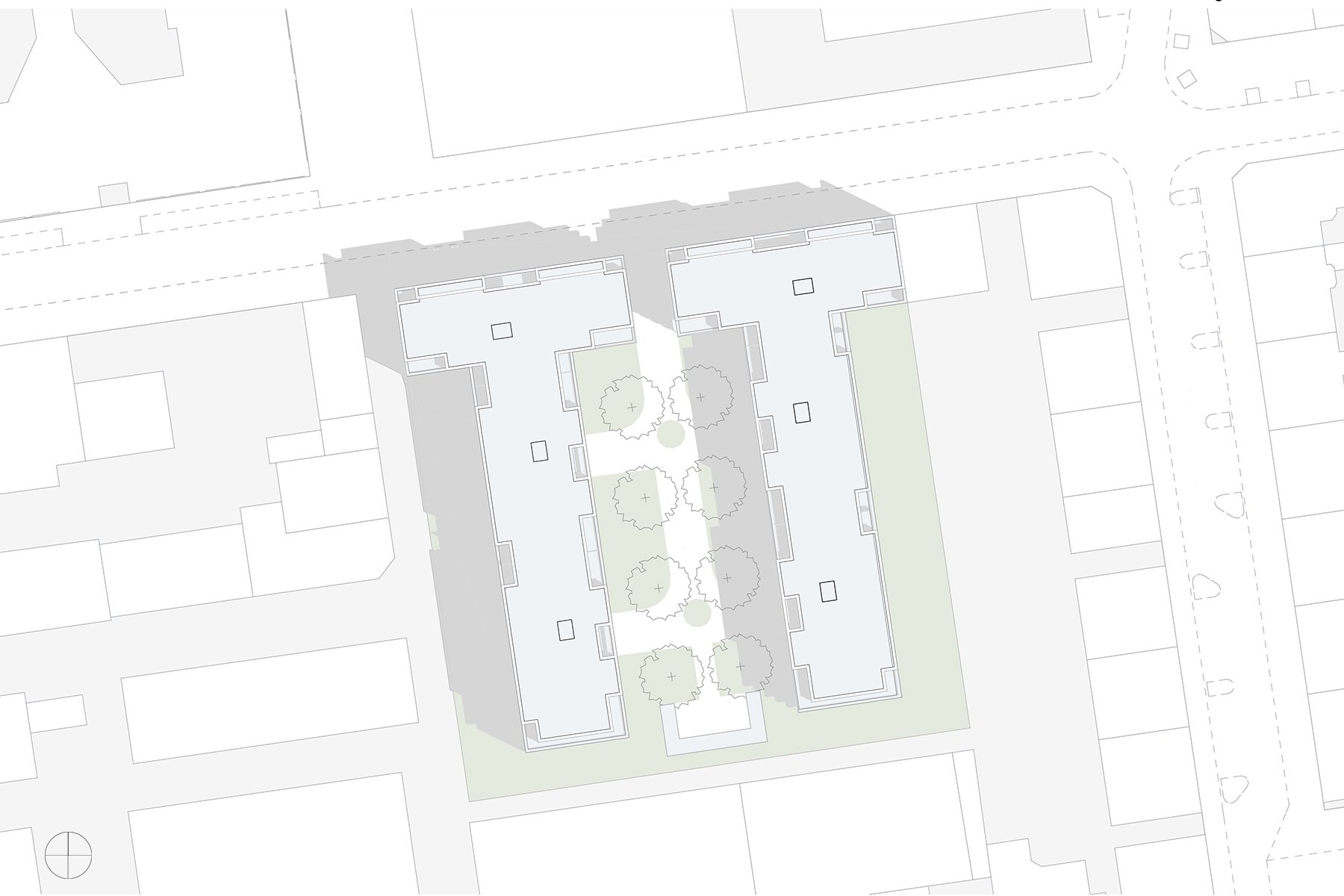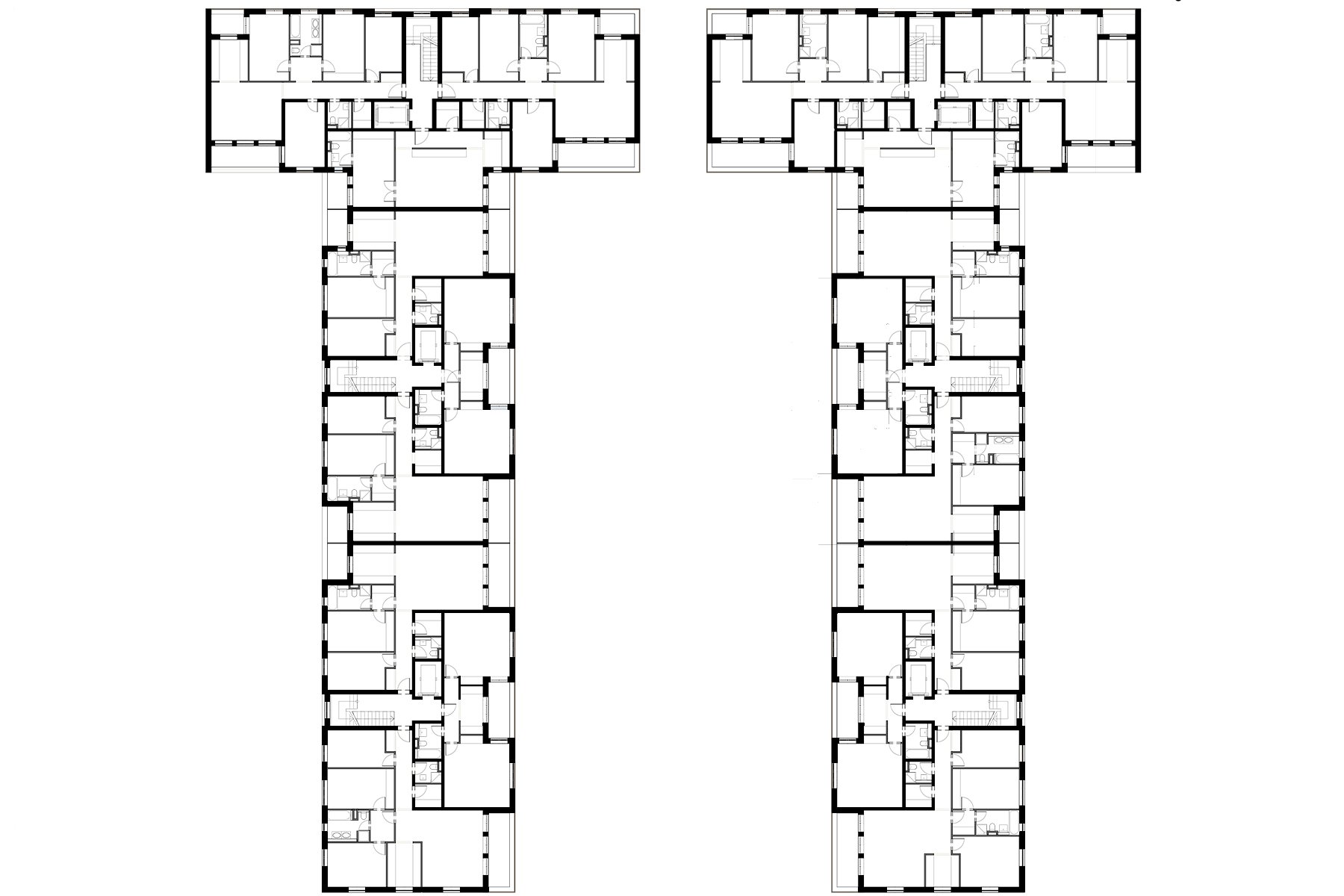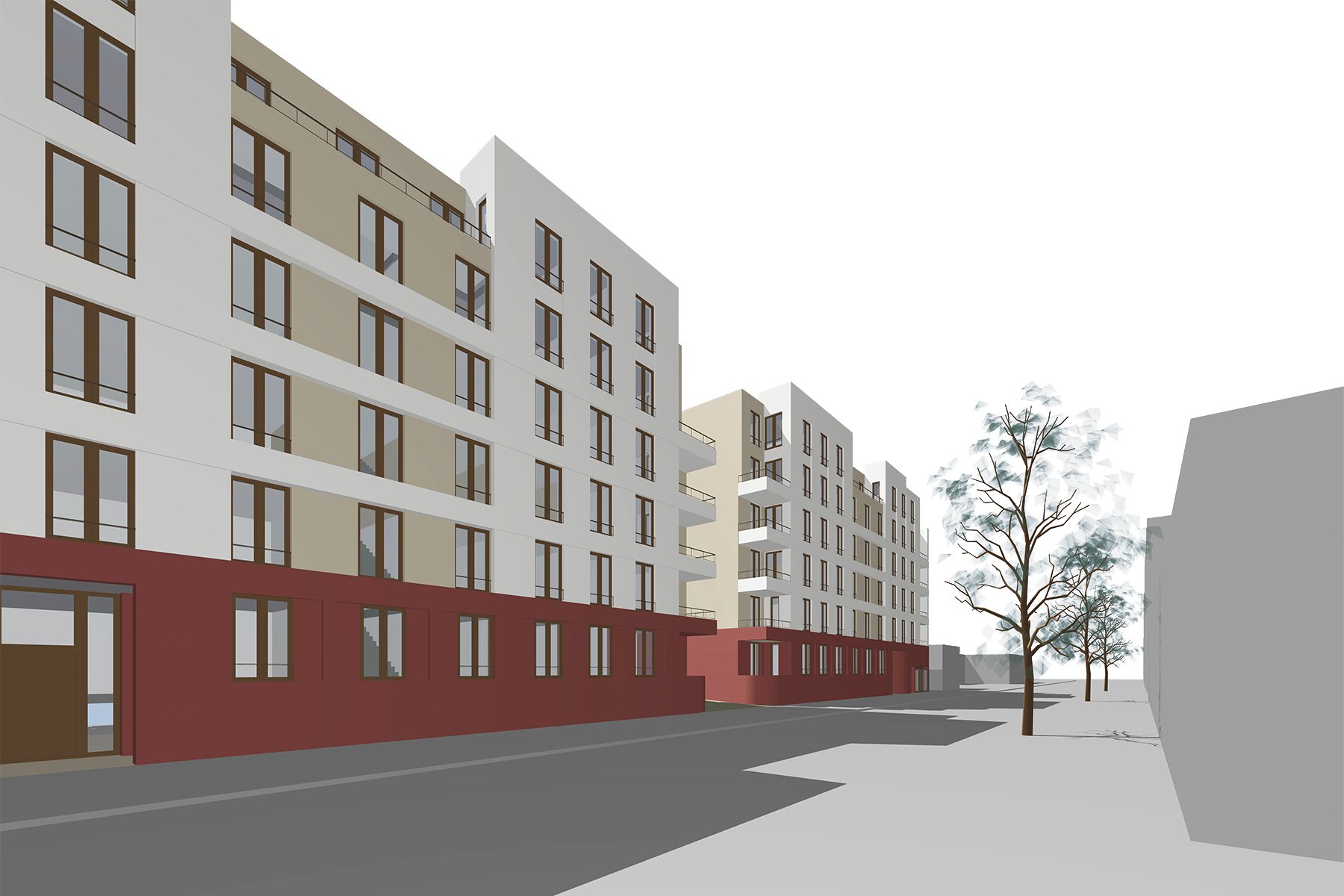- Projekte / Lahnstrasse
Frankfurt am Main
multi-family homes, 2008
Jean Bratengeier GmbH & Co. KG
study, gross floor area: 12,510 sqm
Affordable living spaces for families are to be created on the conversion area. The planning especially took the gross floor efficiency into account, using compact layouts as well as a continuous, offset-free bearing structure with small span-widths on all levels. The three-fold layouts match a variety of apartment types. Bigger flats are planned with light coming in from two sides, oriented towards the private, greened inner courtyard.
project team: Jens Jakob Happ, Matthias Scholz



