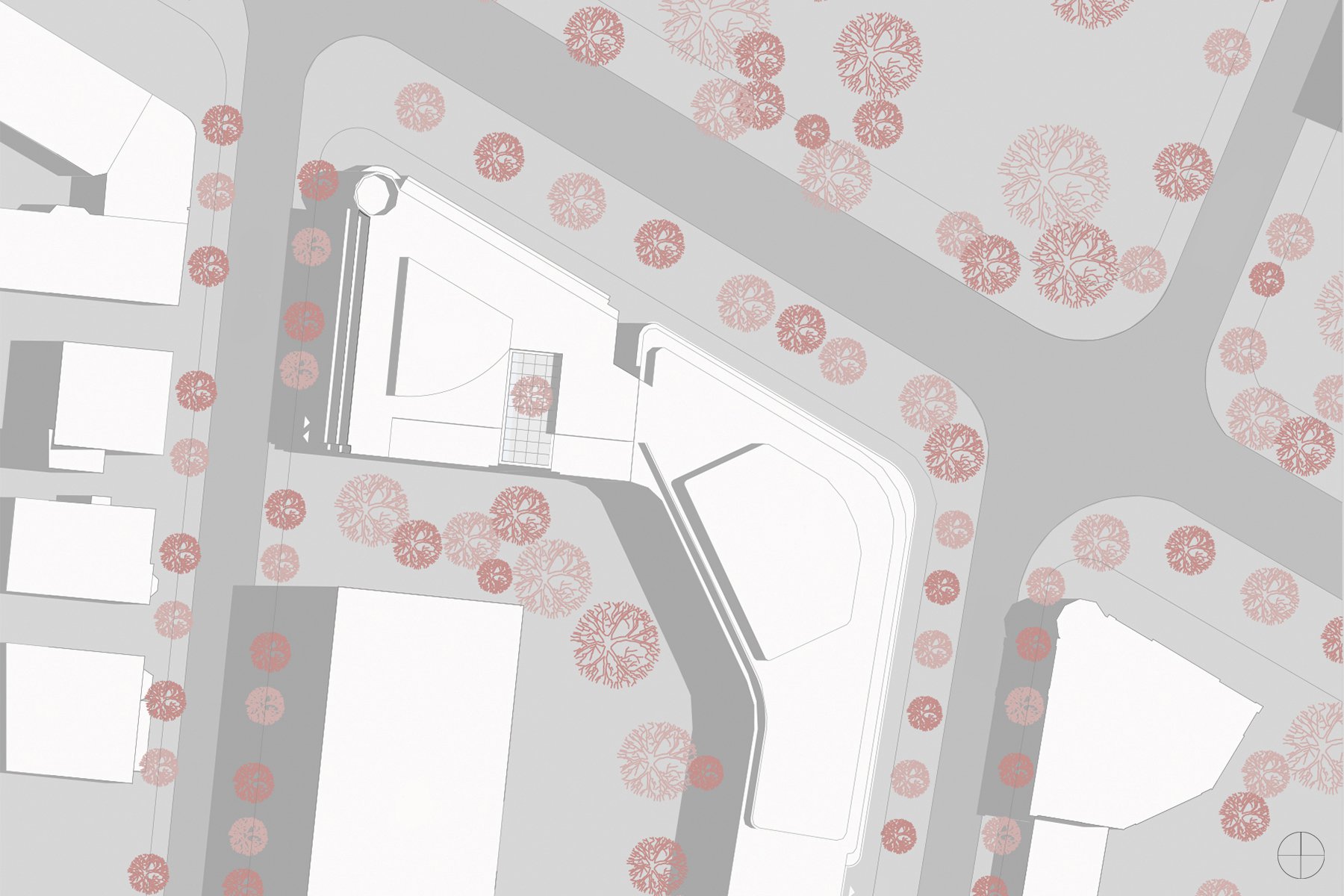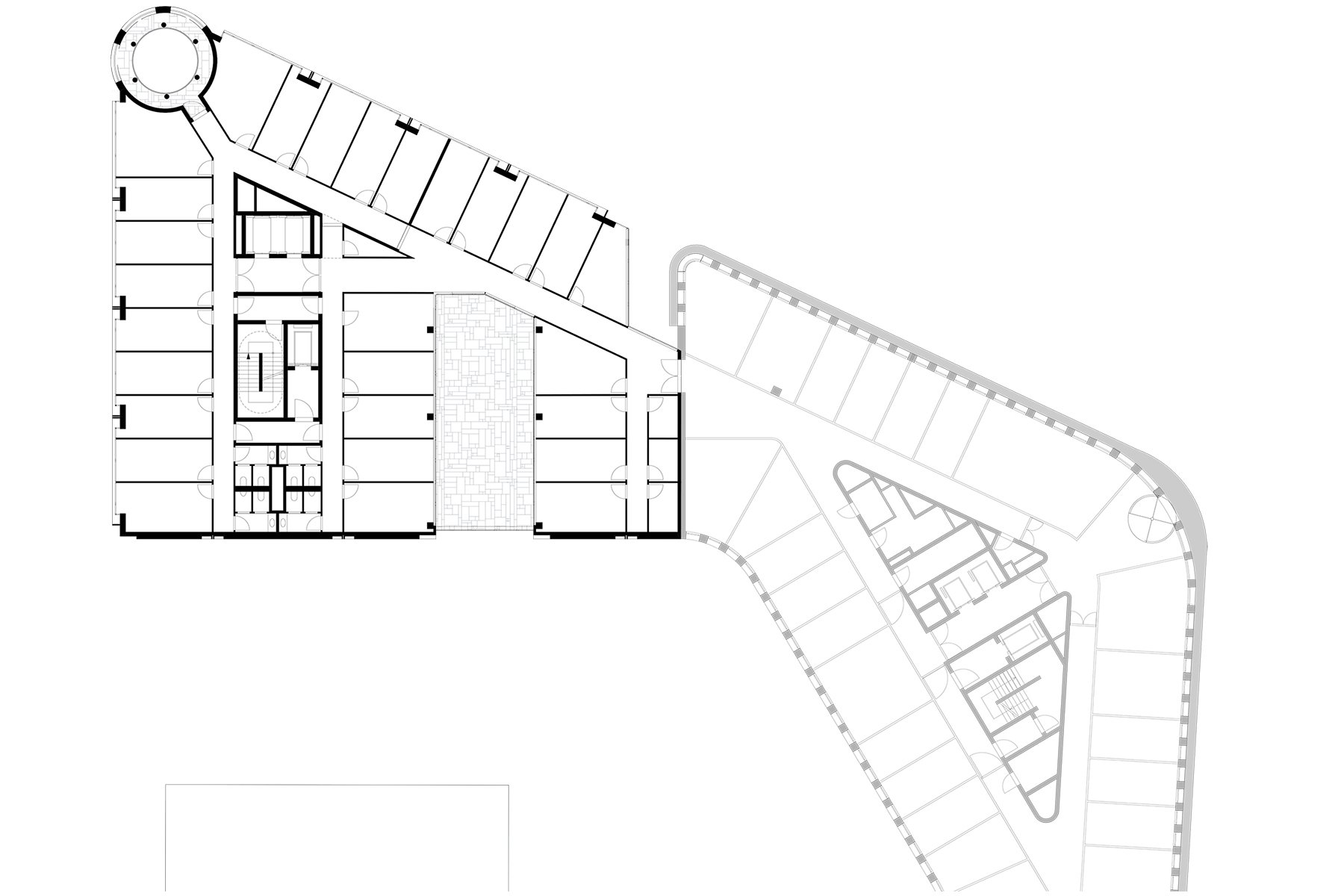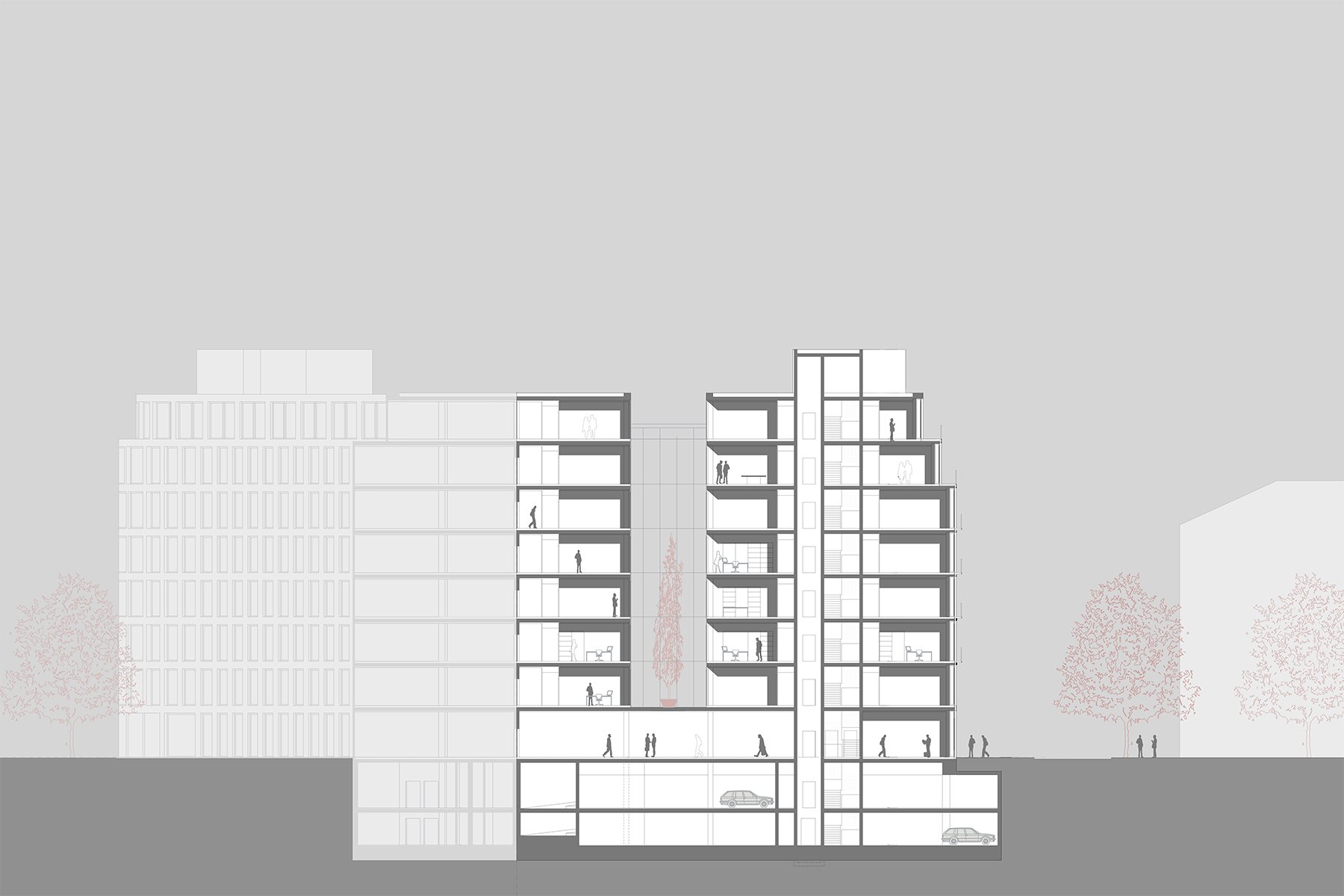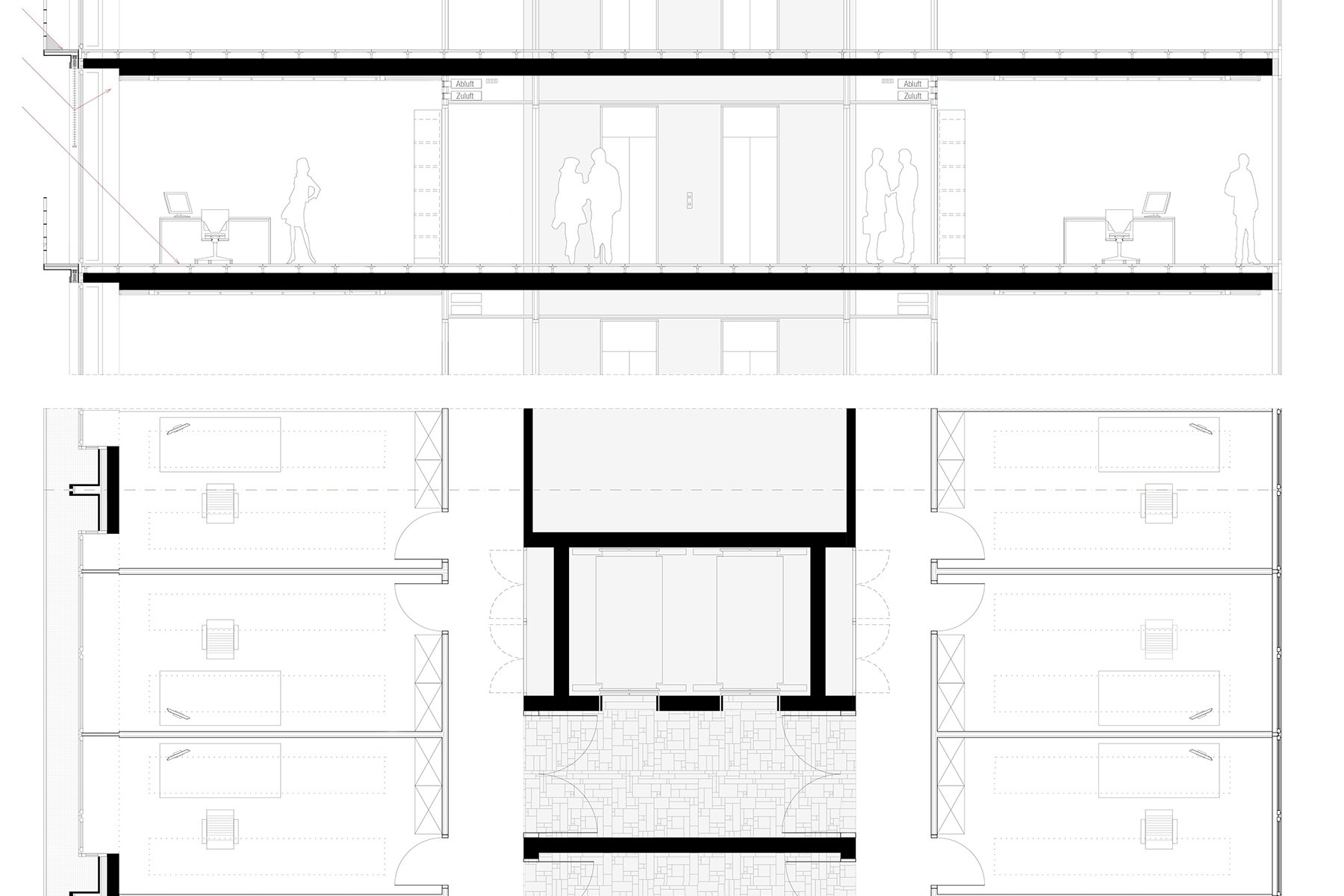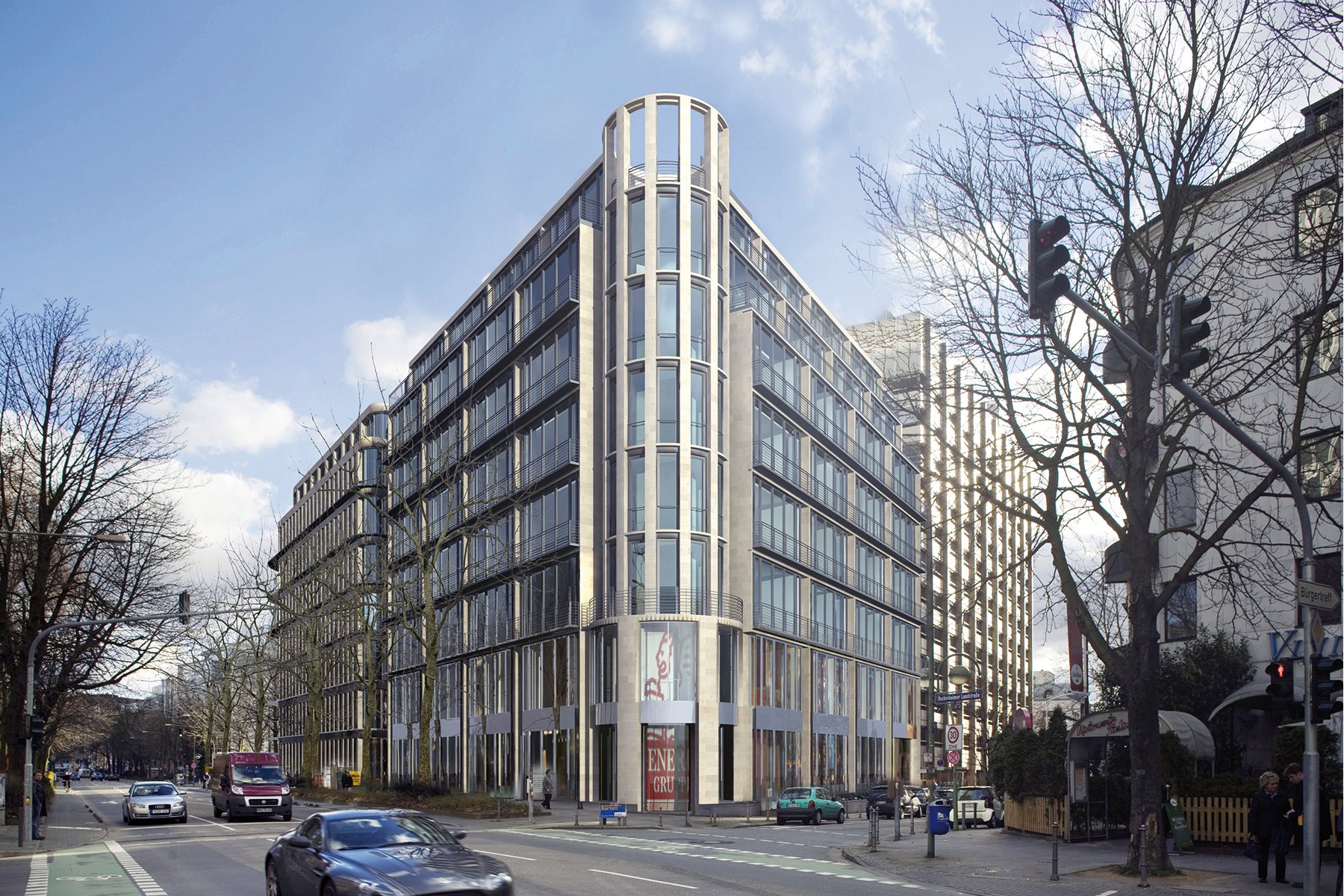- Projekte / Bockenheimer 39
Frankfurt on the Main
office building
assessment, runner-up, 2008
FGI
Frankfurter Gewerbeimmobilien GmbH
gross floor space 6500 sqm
The new building concludes the block between Niedenau and Ulmenstraße, thus creating an ensemble with the neighbouring Westend Windows office complex. The main entrance in the tower-like corner risalit, situated at the distinctive, sharp-angled corner towards Ulmenstraße, is crowned by a Belvedere light-and-shadow play on the stacked facade elements, large bay windows, balconies and stone pillars – thus creating a defining, vivacious facade impression. Glass surfaces framed with natural stone and high-reaching window formats create an overall open character, marked by few well-chosen high-quality materials.
project team: Jens Jakob Happ
