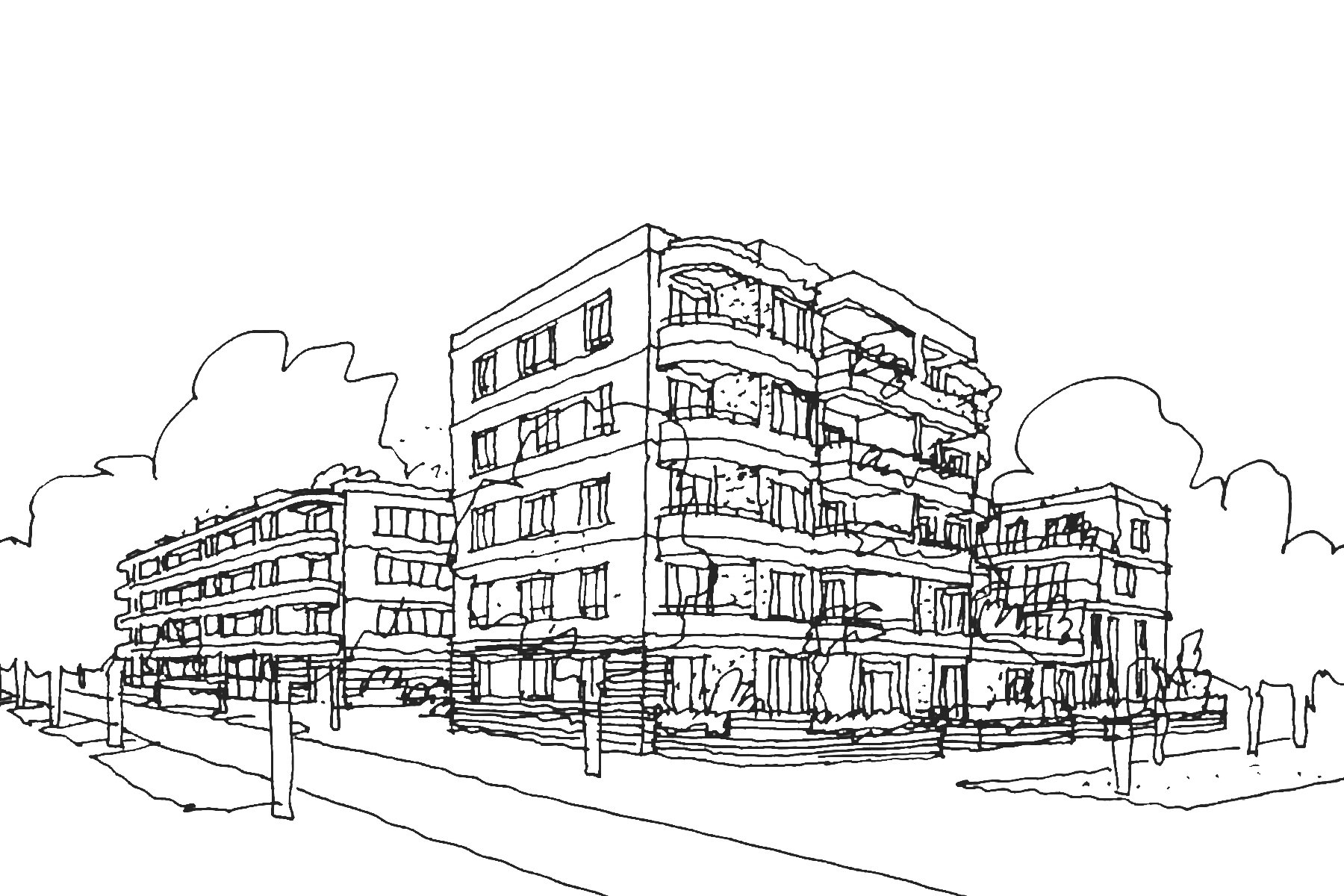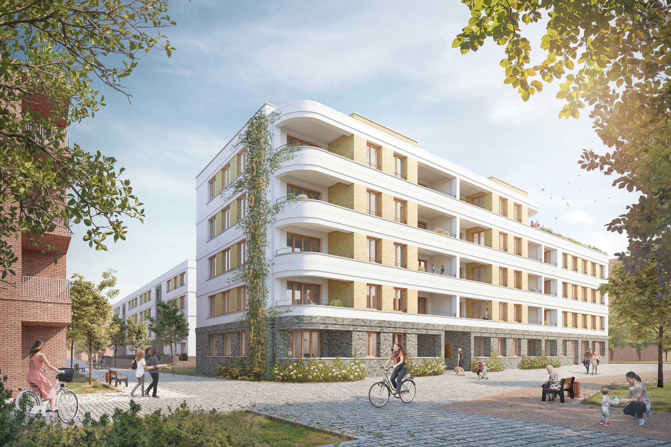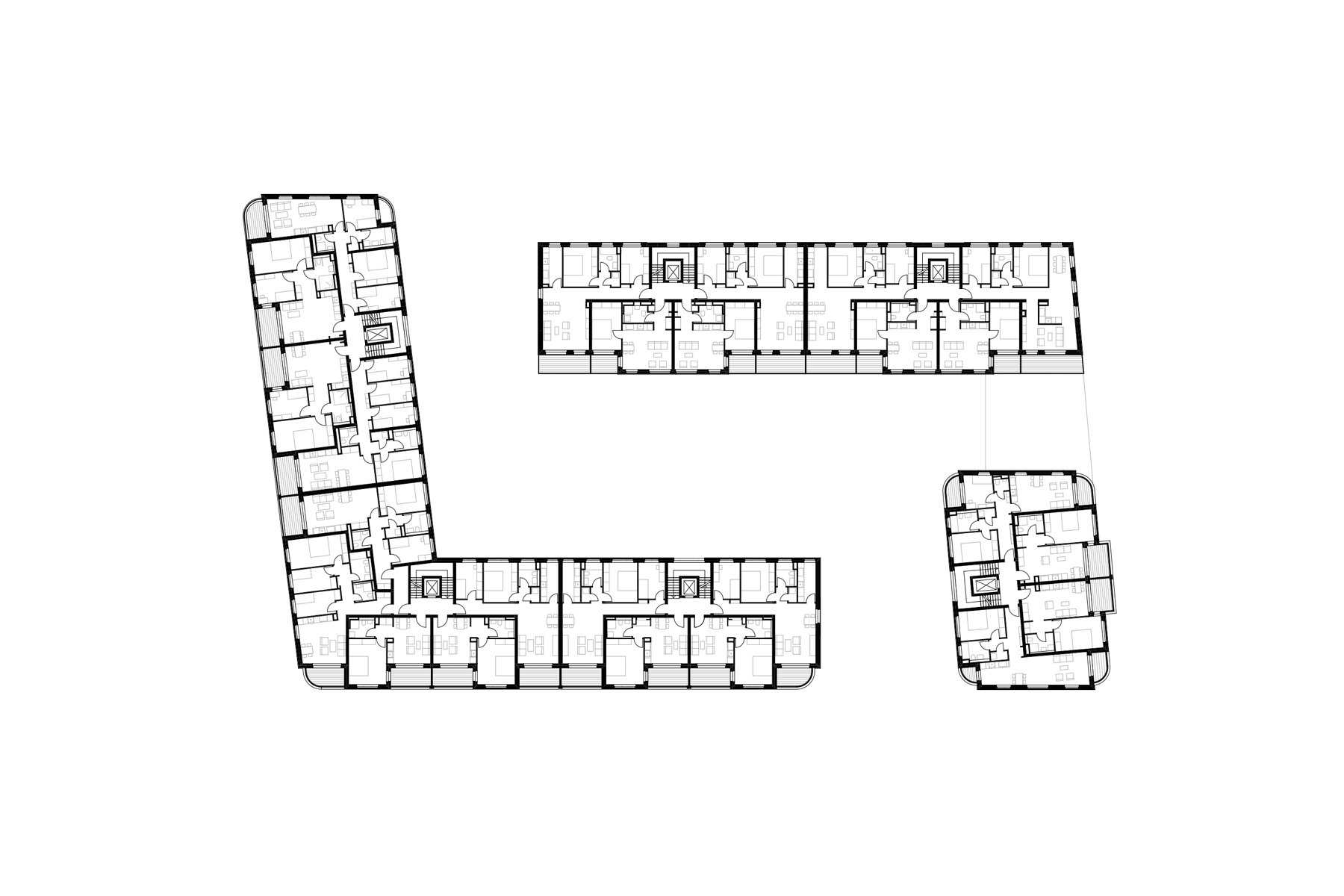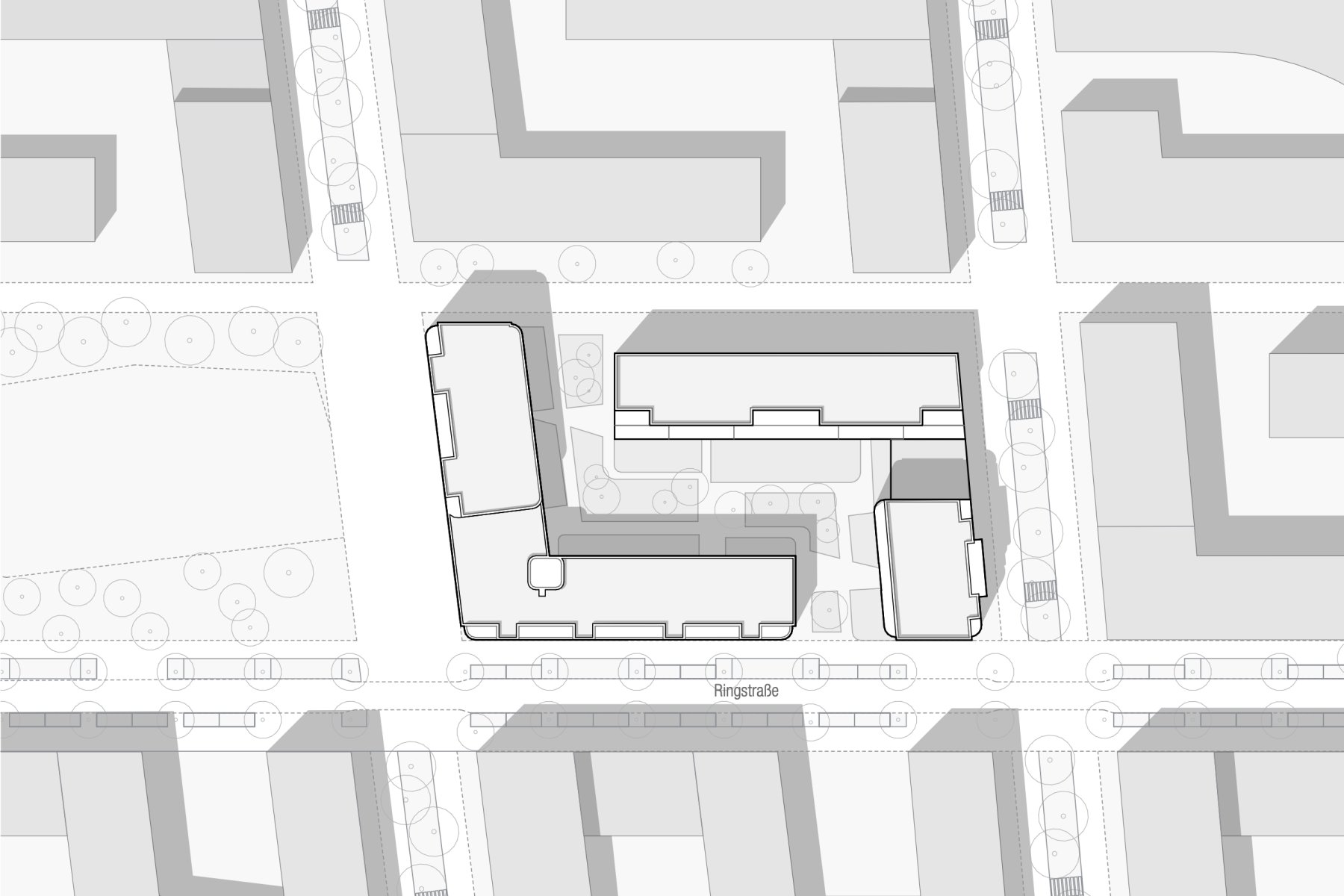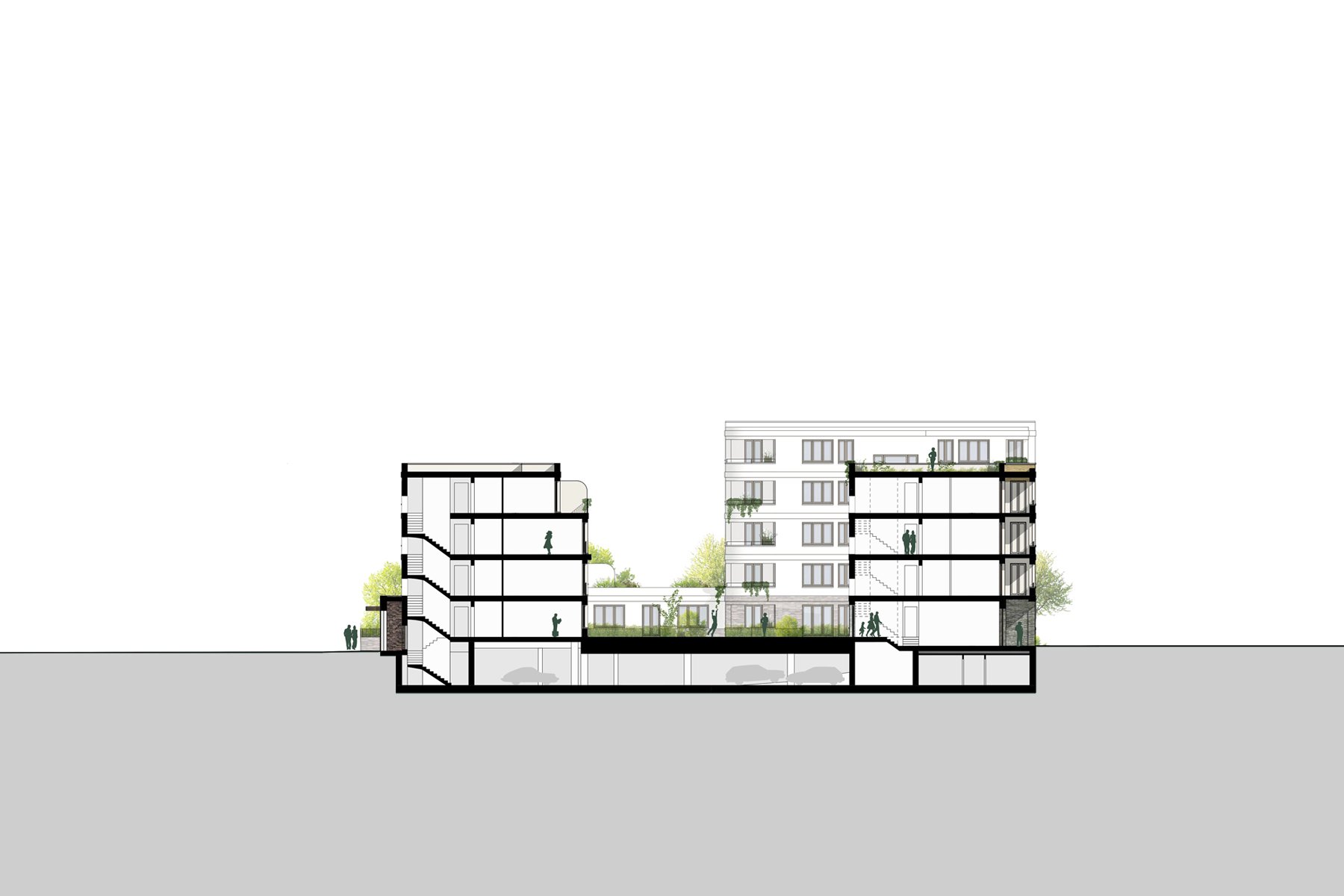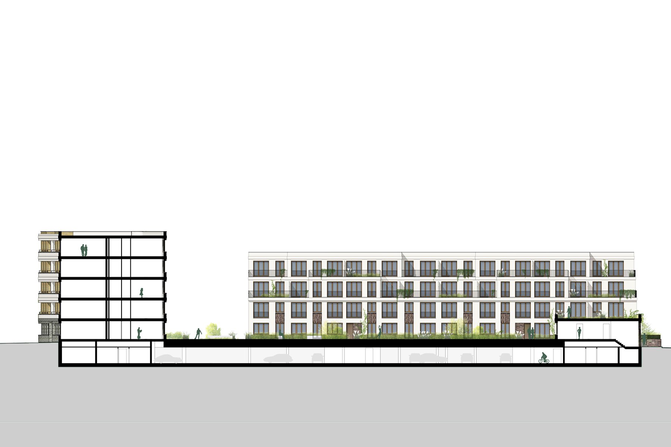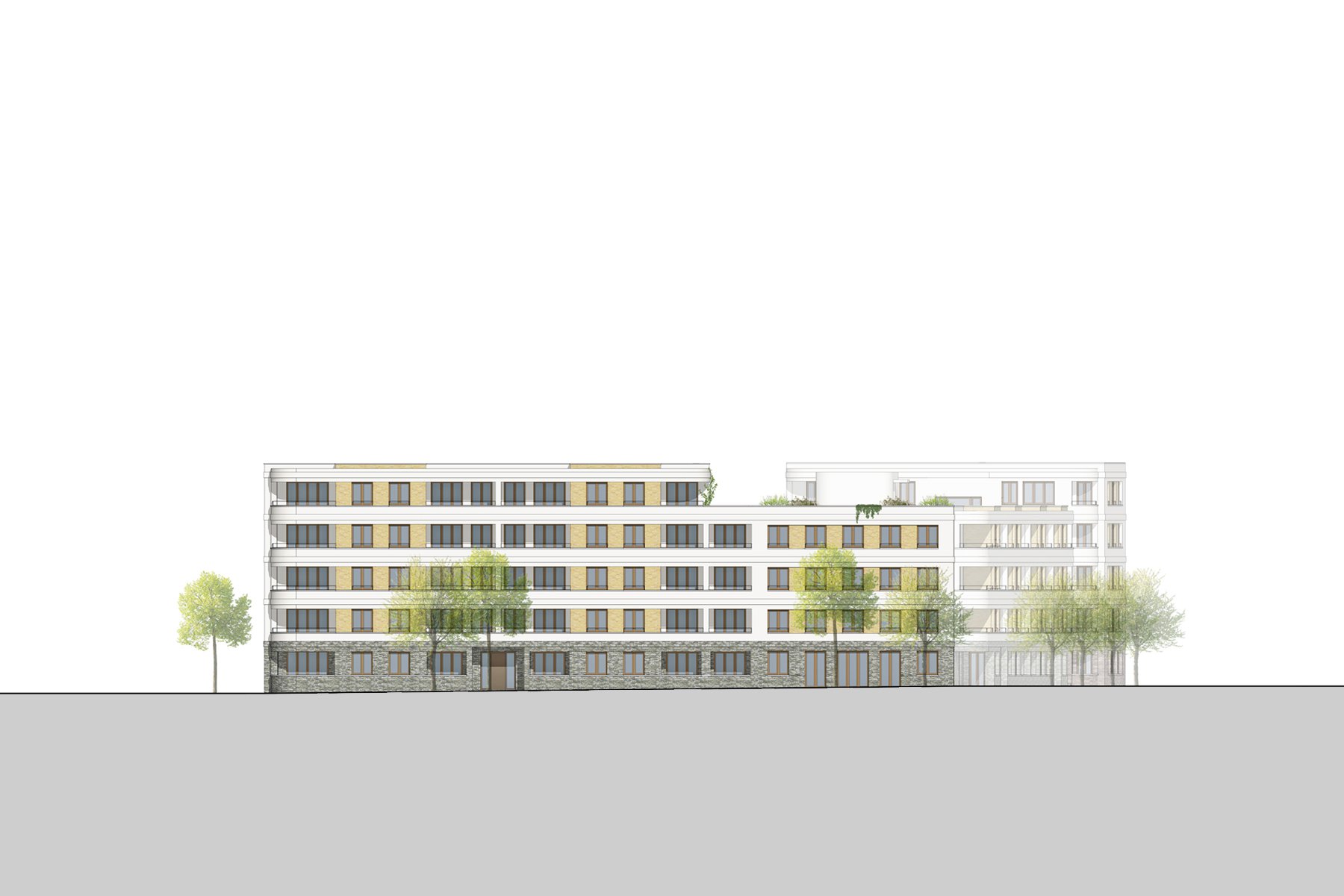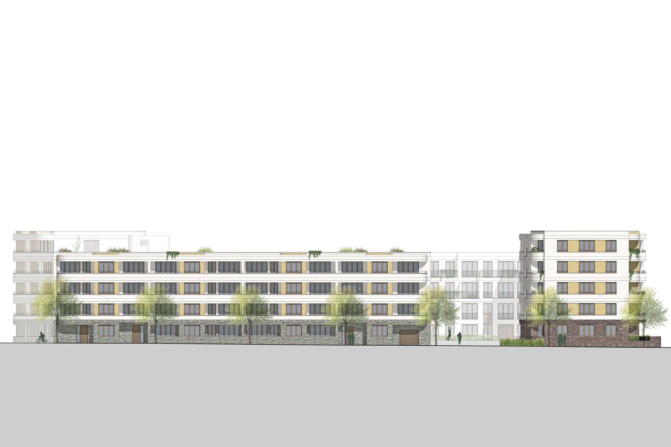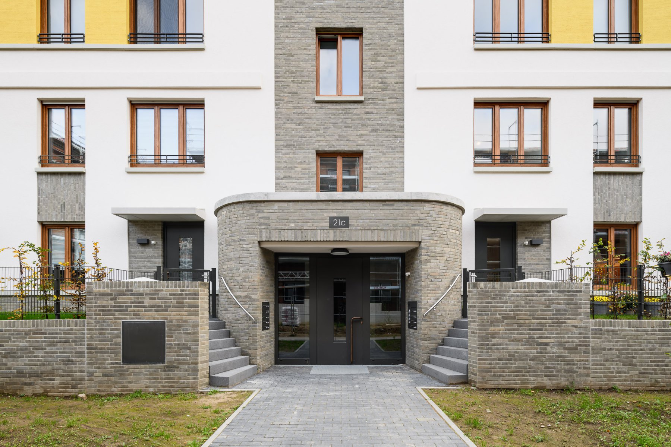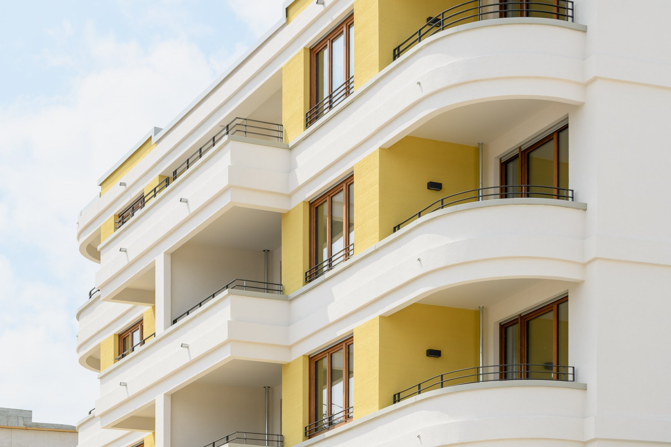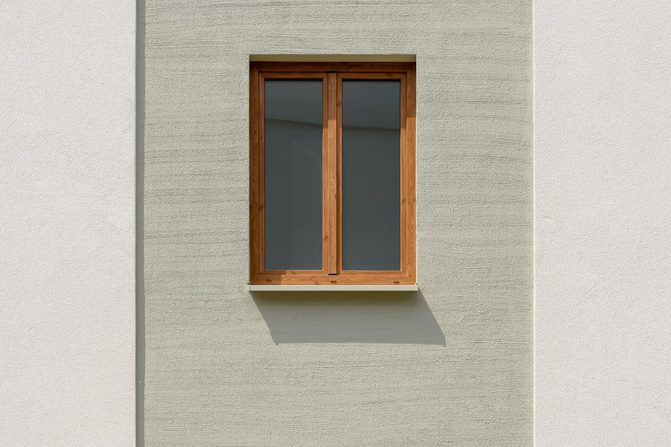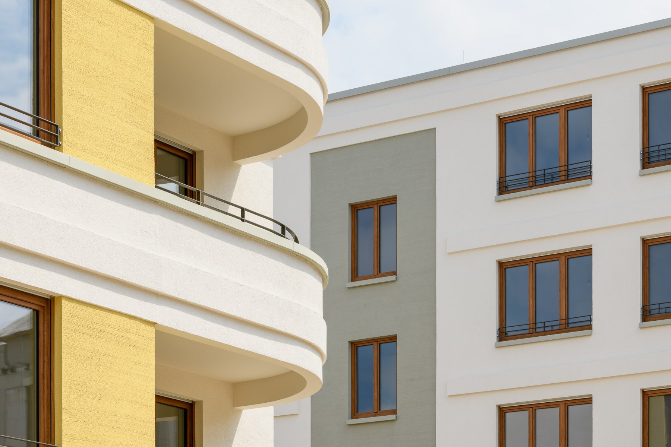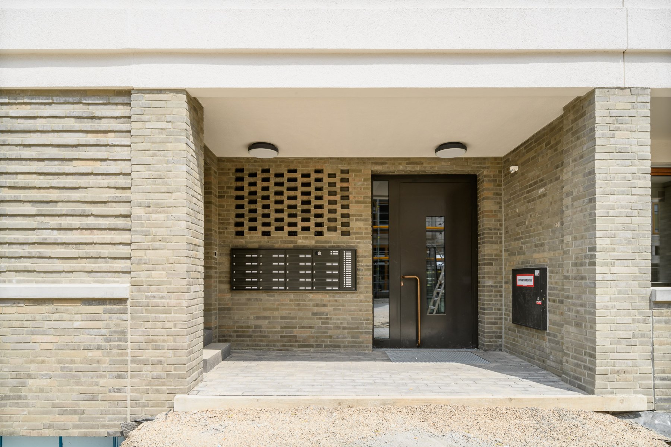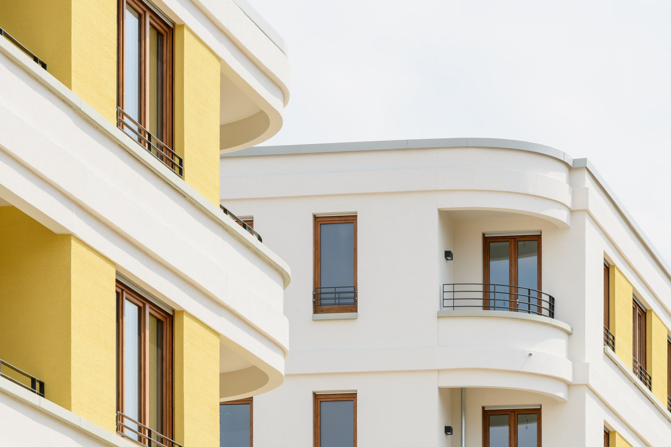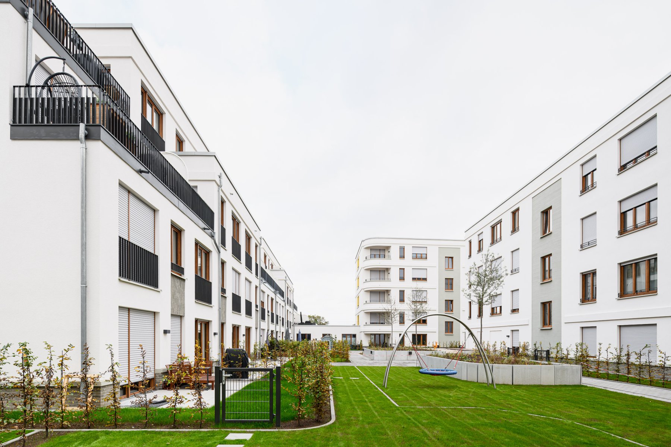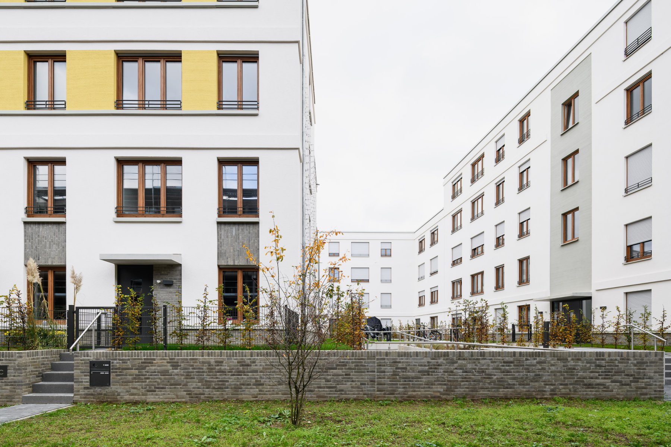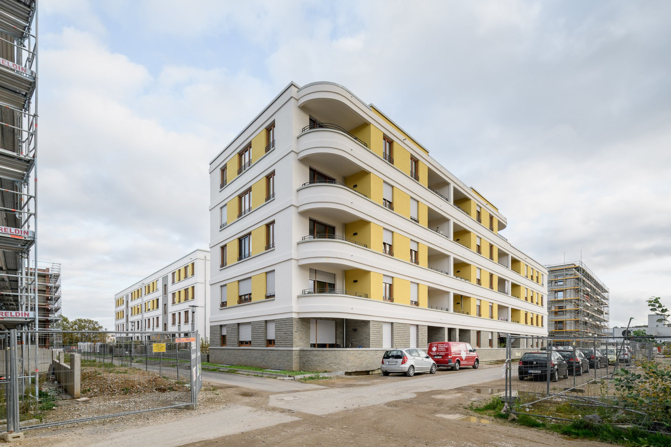- Projekte / Heiligkreuz-Viertel
Mainz
multi-family homes and commercial spaces
94 subsidized and private flats retail
invited competition, 1.st prize 2019
GWH Wohnungsgesellschaft mbh Hessen (Hesse housing association)
service phases 1-8, in planning
gross floor space 10,400 sqm
On the former IBM grounds of Mainz Weisenau, a new borough for around 6,000 residents is created: The “Heiligkreuzviertel”. For building plot 8, an ensemble of three differently-sized buildings with ca. 100 rental flats is planned. The block buildings are riddled with openings and form a differentiated framework of clear cut, cubic volumes. They constitute an urban context despite the varied facade design featuring dynamically rounded balustrades oriented on classic modnism, as well as alternating open and closed surfaces with a balanced variety of light-colored plaster, painted and brick fronts. The buildings facing the Ringstraße fulfill a street-scape-forming function, executed by way of a suitably emphasized horizontal line towards the square. The courtyard- and promenade-facing facades, more modest in their overall appearance, form their own unique character with a defining array of cornice bands, window and door surrounds and enforced window sills. Last not least, the graceful composition of the gardens and free spaces are a decisive factor for the new quarter to form a lively, urban borough.
project team: Jens Jakob Happ, Francisco Marín Nieto, Jutta Berger
cooperation with: Die LandschaftsArchitekten Bittkau

