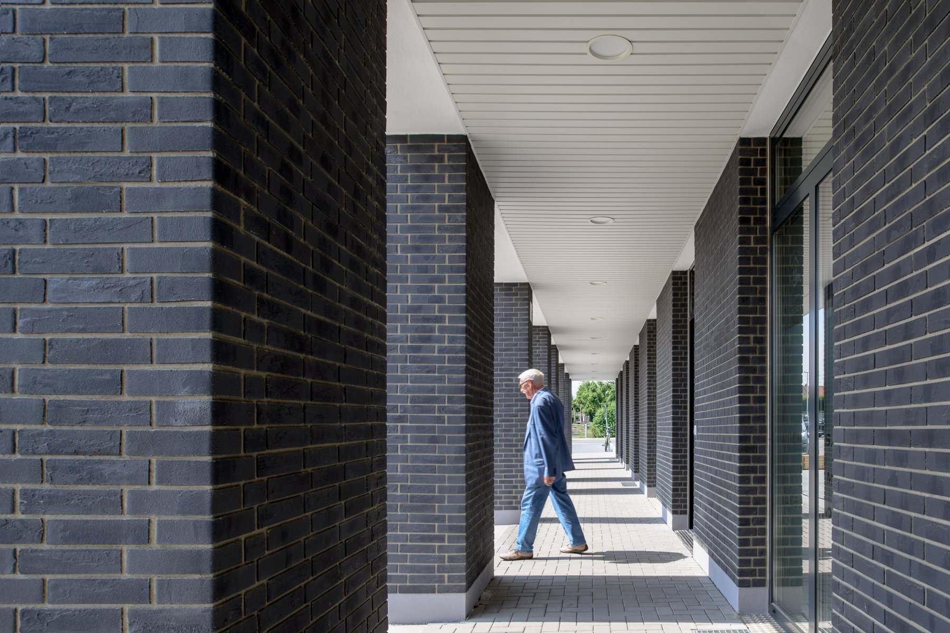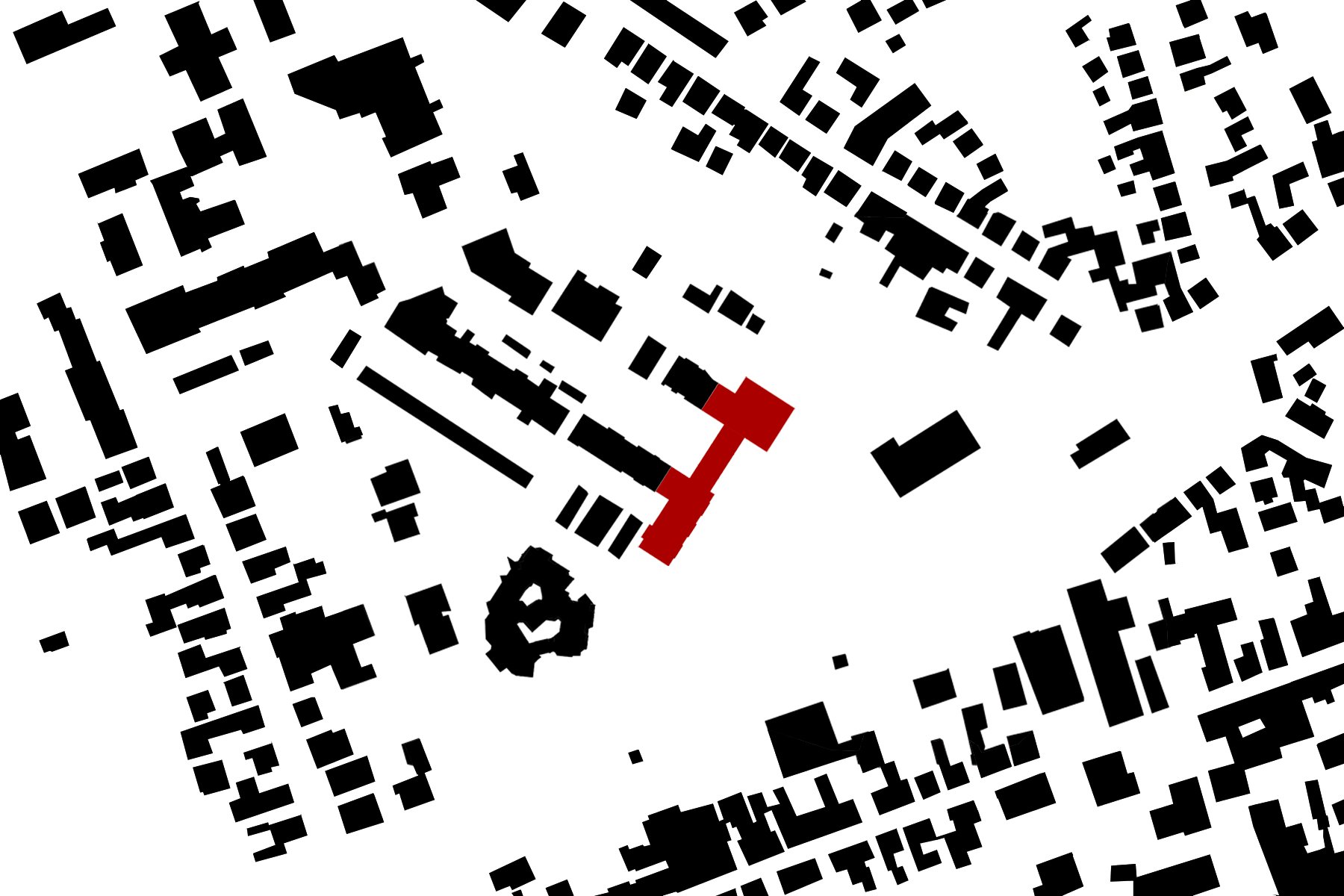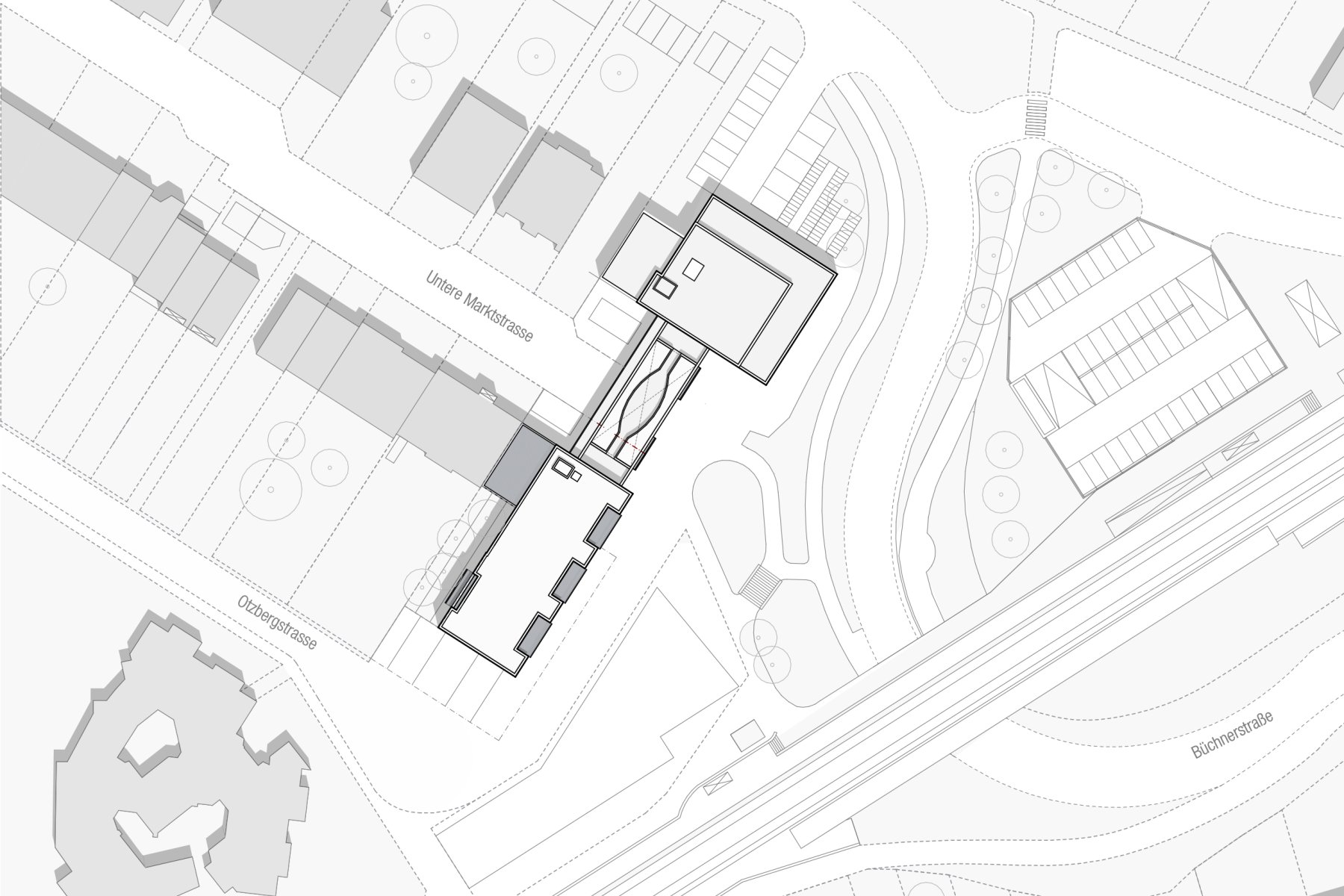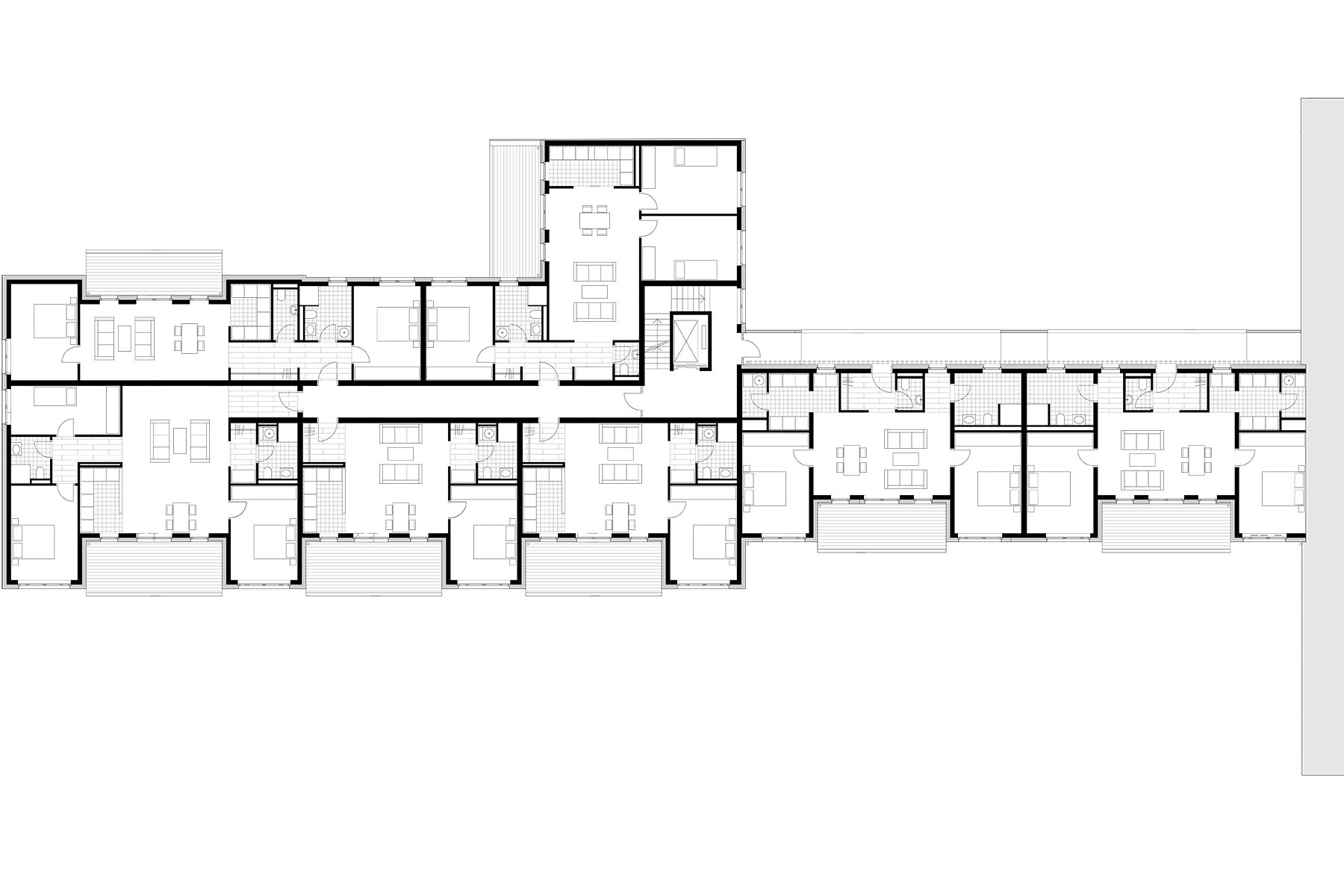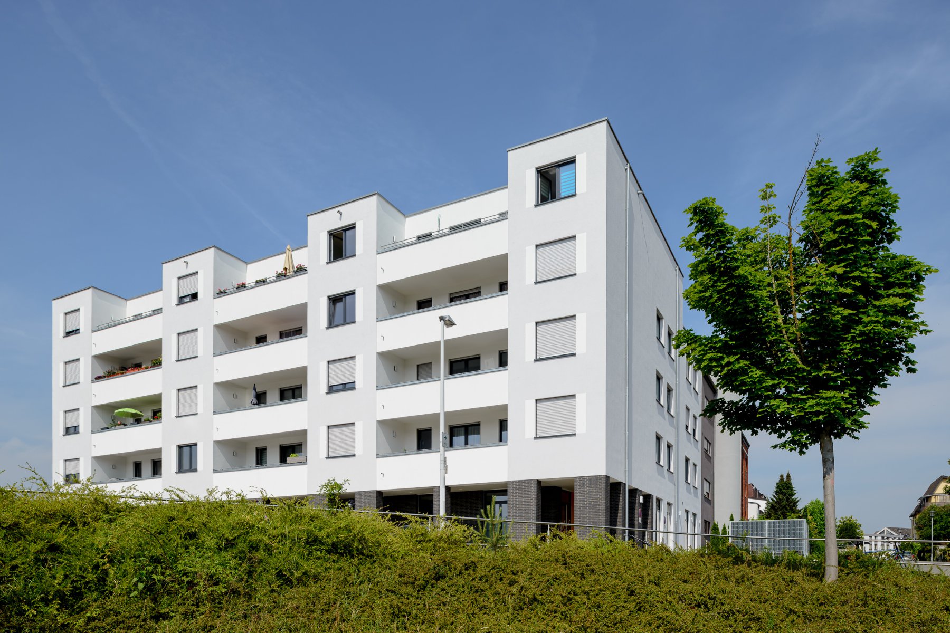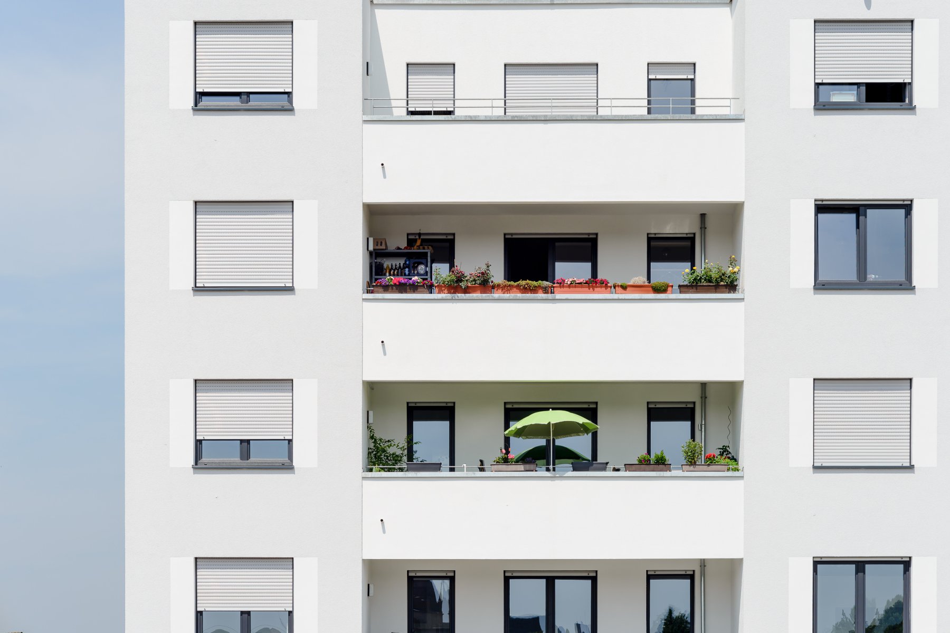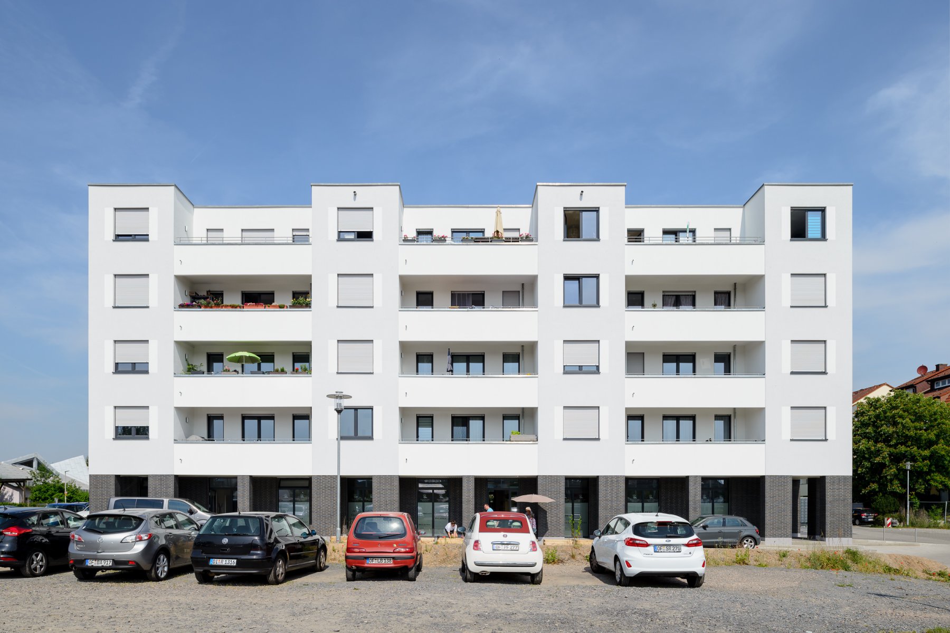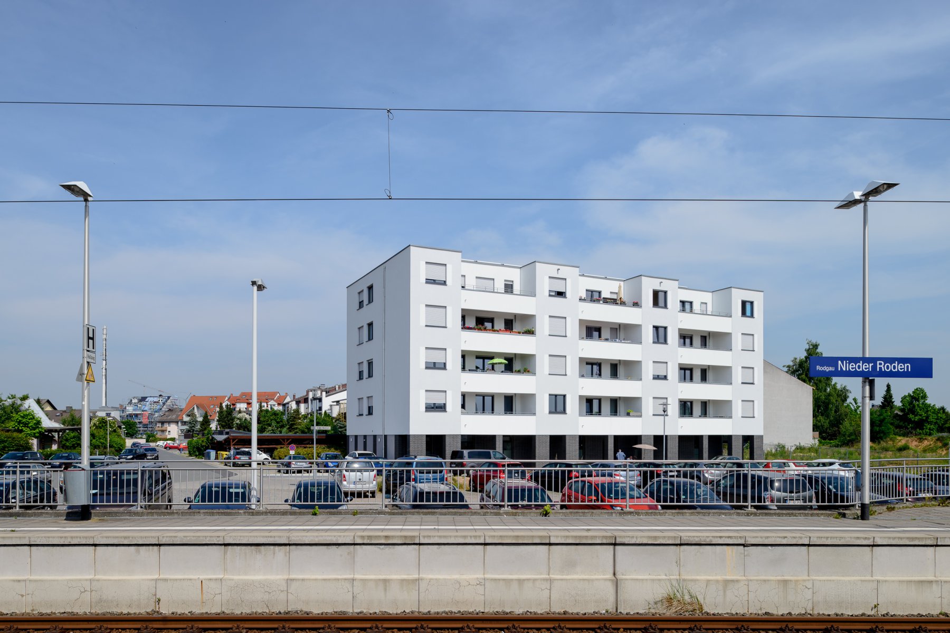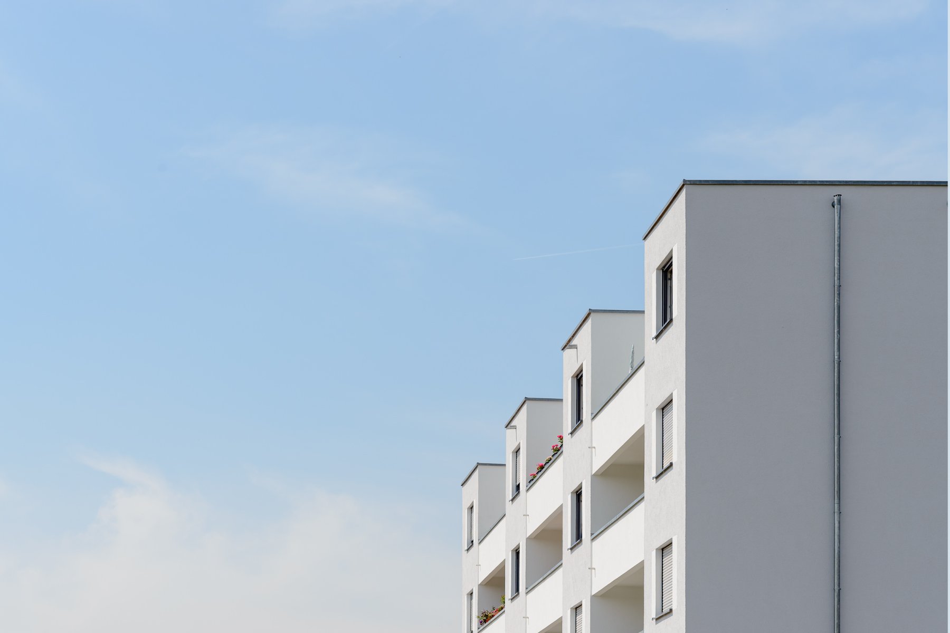- Projekte / Medicum
Rodgau, Nieder-Roden
24 service-flats, shops, gastronomy
direct commission, 2013 - 2015
Werkmann GmbH & Co. KG
service phases 1-4, completed, gross floor area 3,136 sqm
At the entrance to the Rodgau city center, the bridge house spans across the lower Marktstraße in a wide arch. The bridge is one element of a three-part ensemble which forms a gate-like entree for citizens arriving at the rail station of Rodgau Nieder-Roden. The complex combines municipal services with special flats for people who depend on short-distance support. The senior-oriented apartments are planned on the upper levels of building part A and (bridge building) part B. Comfortable two- to four-room apartments for single and family households, sized between 60 and 110 sqm, form a useful addition to the medical competence center in building part C (MSM Architekten). The ensemble opens towards the city via the arcades facing the square, which offer suitable spaces for gastronomy and commercial use on ground level.
project team: Daniel Brückmann, Jens Jakob Happ, Matthias Scholz
