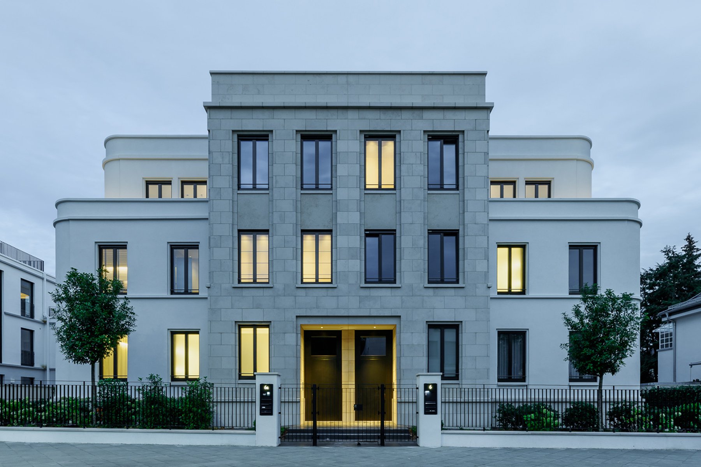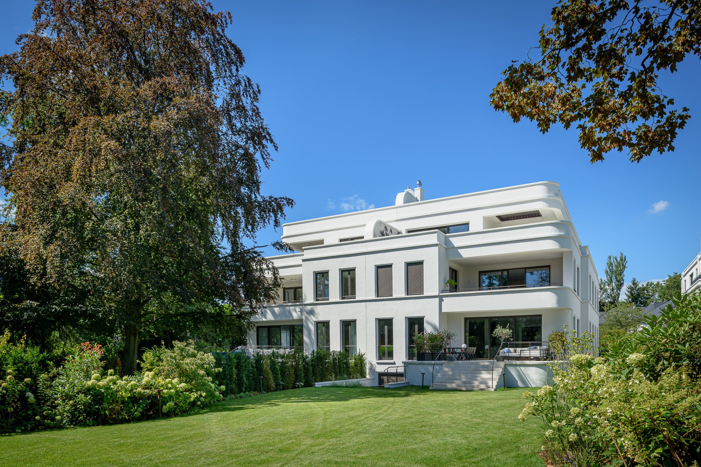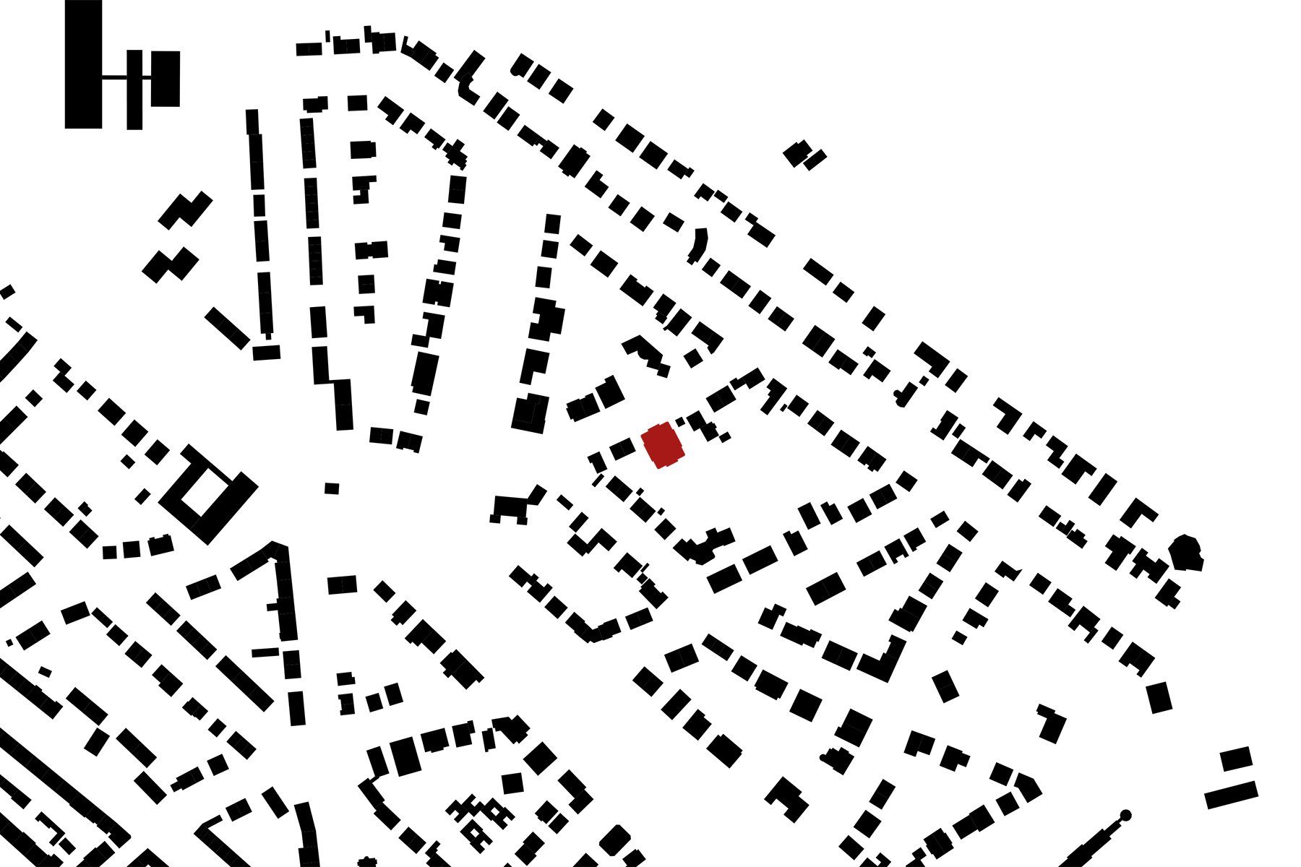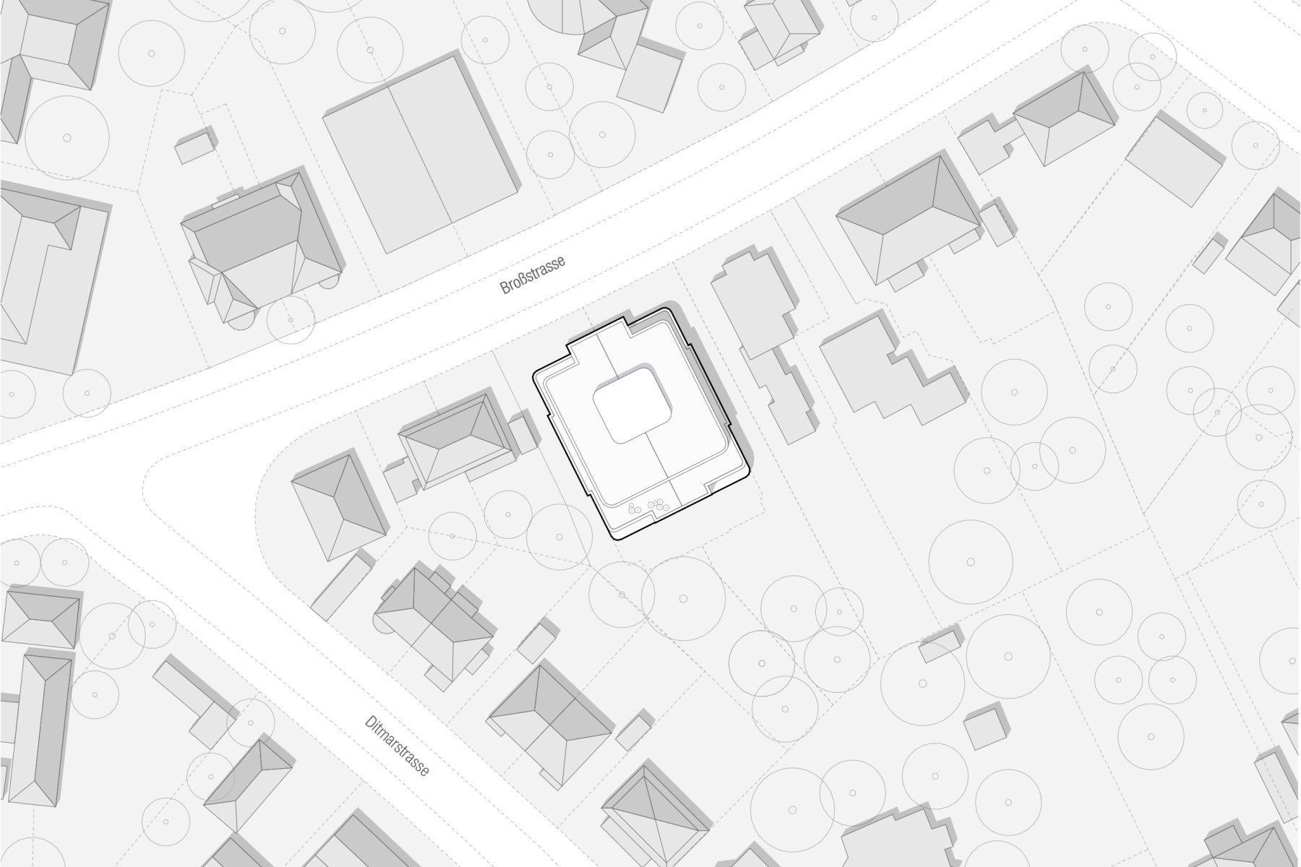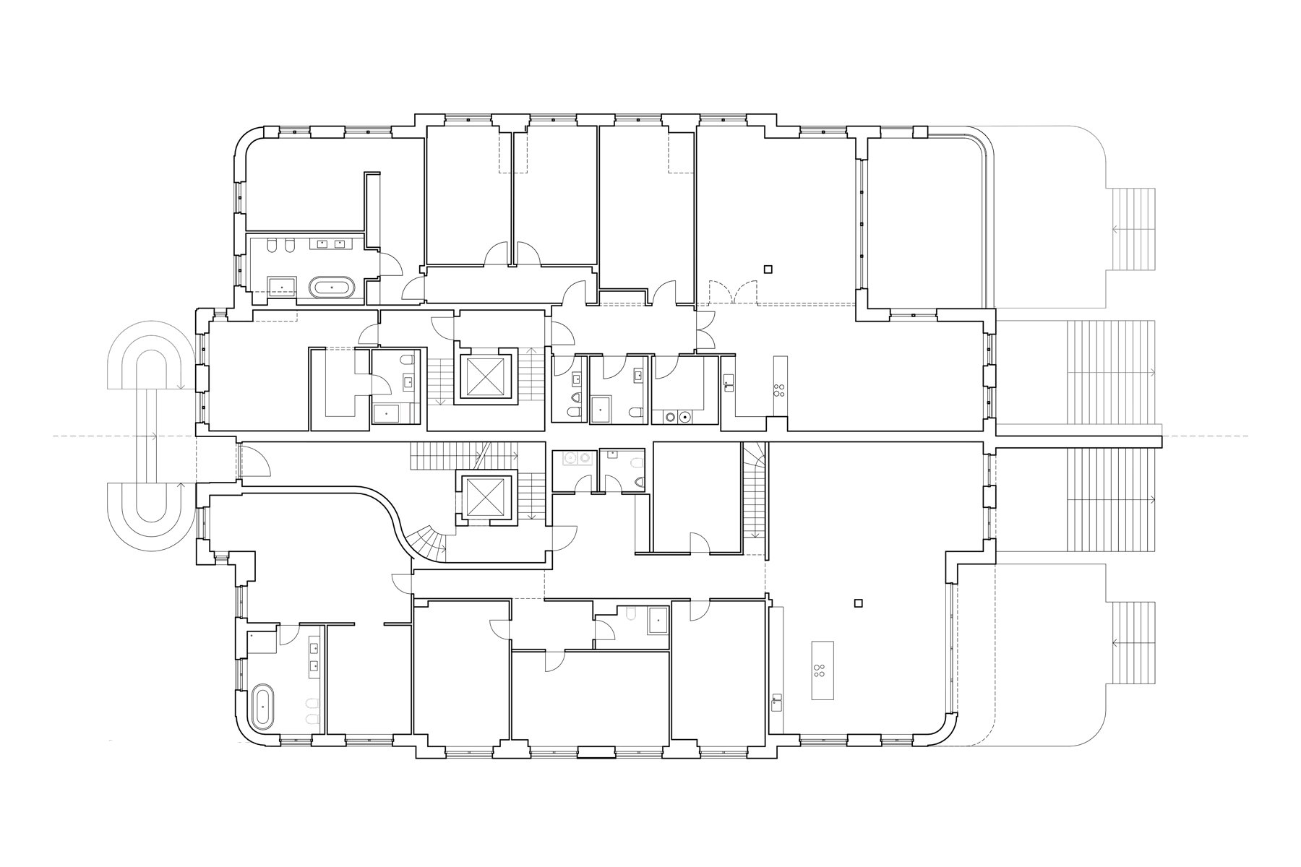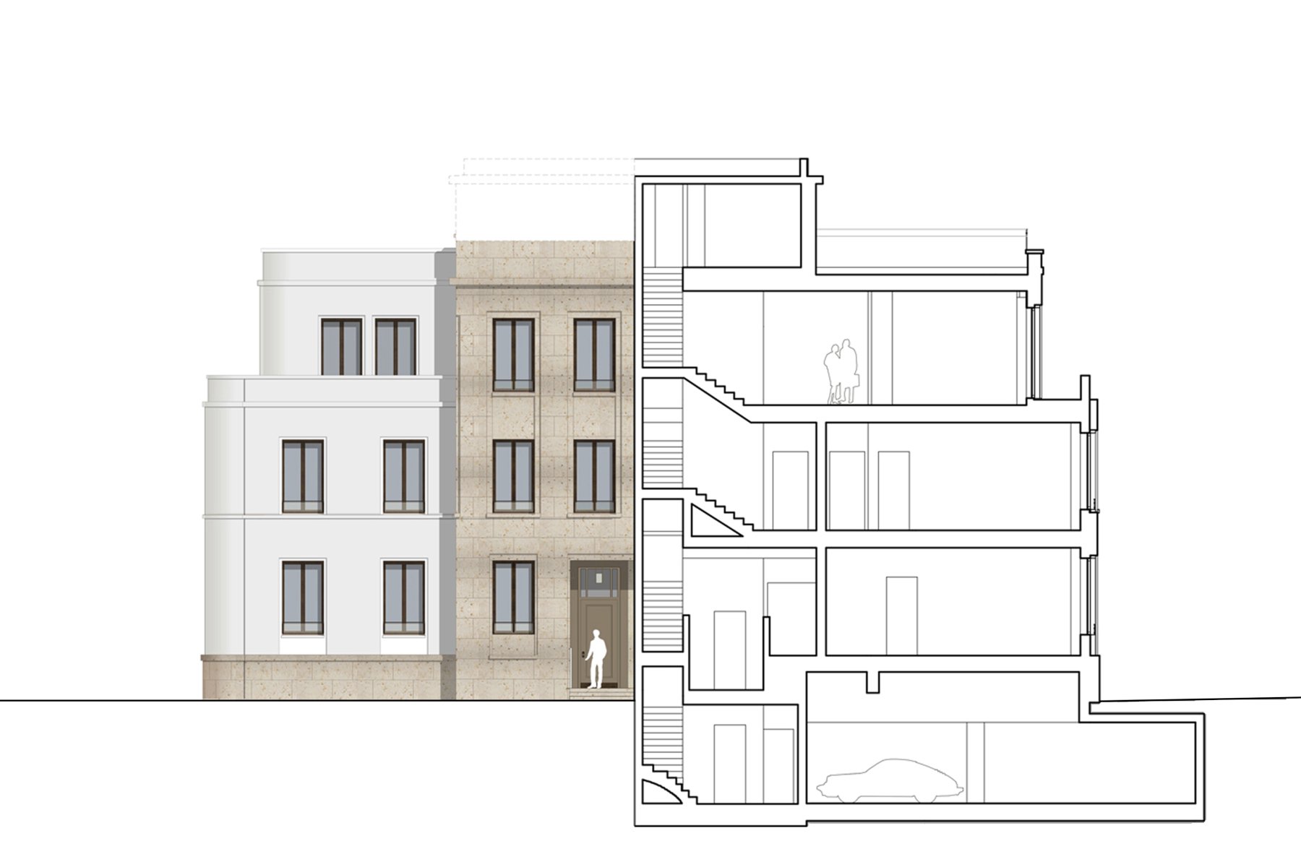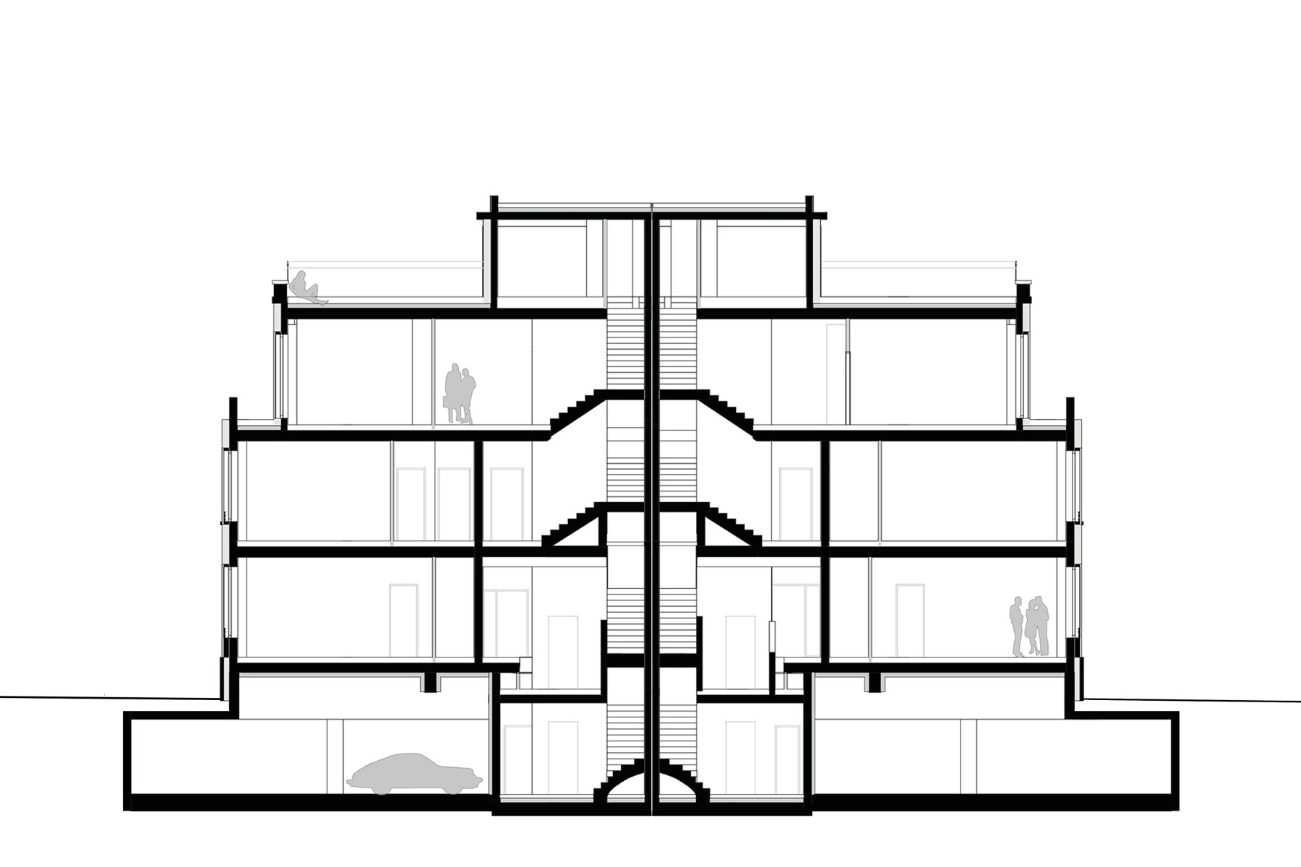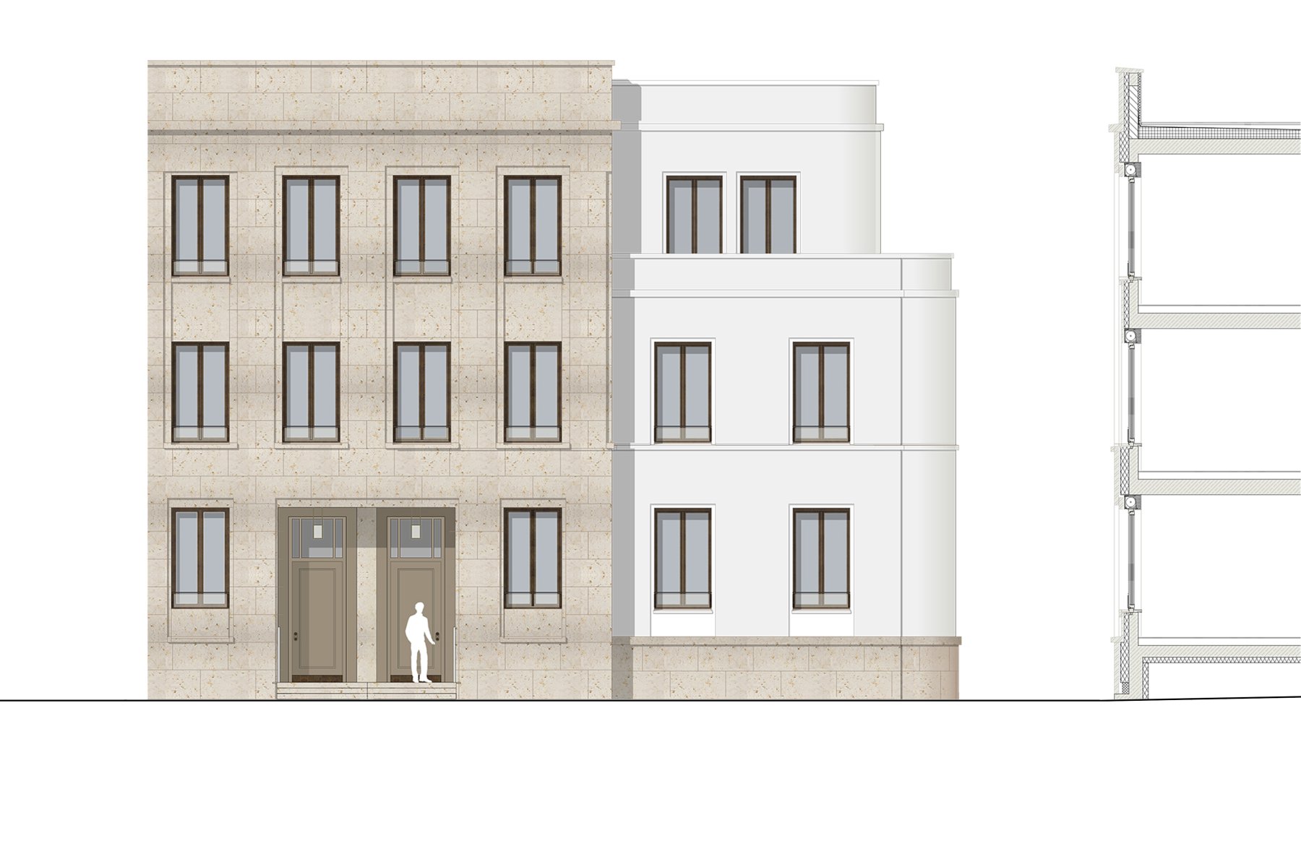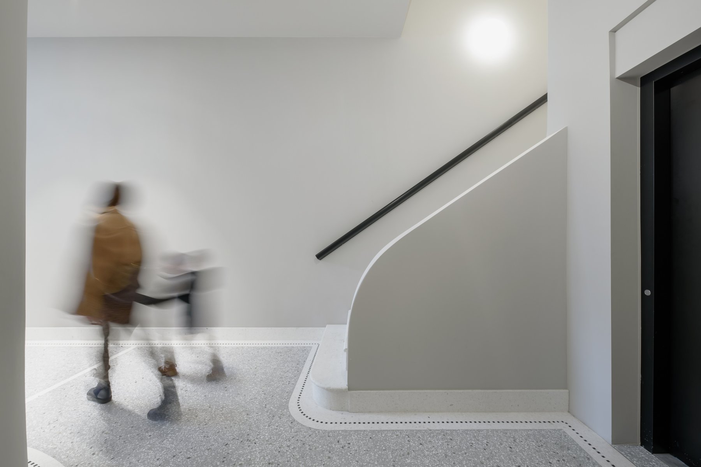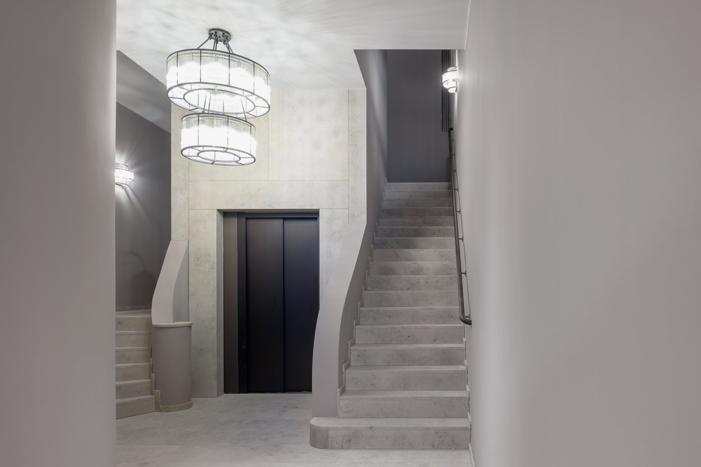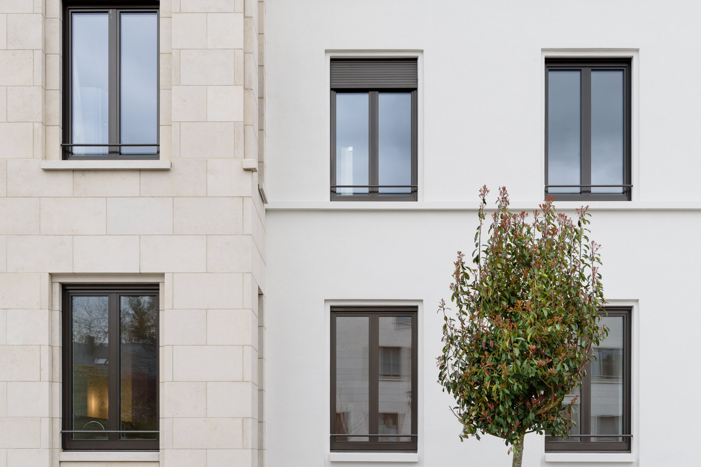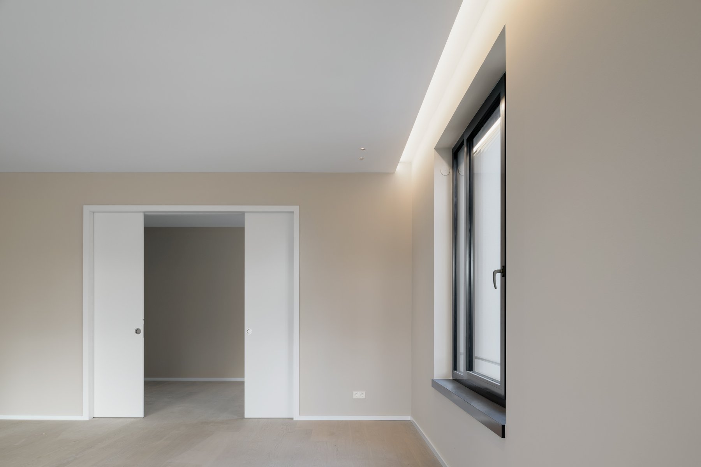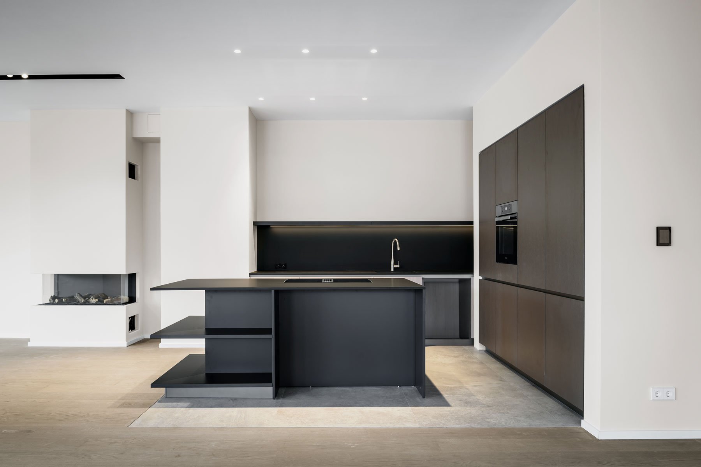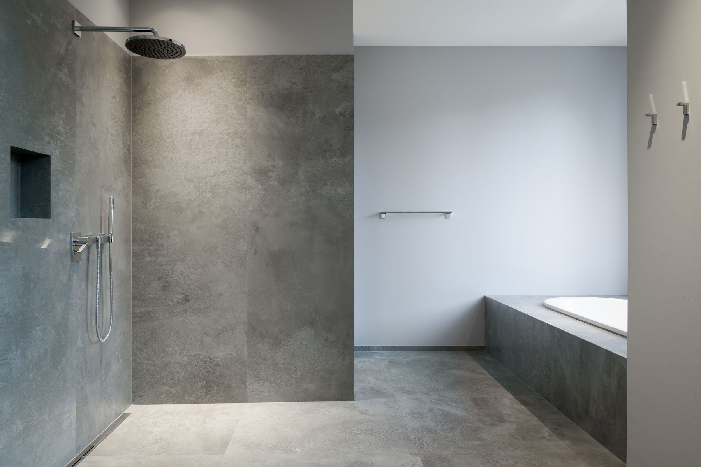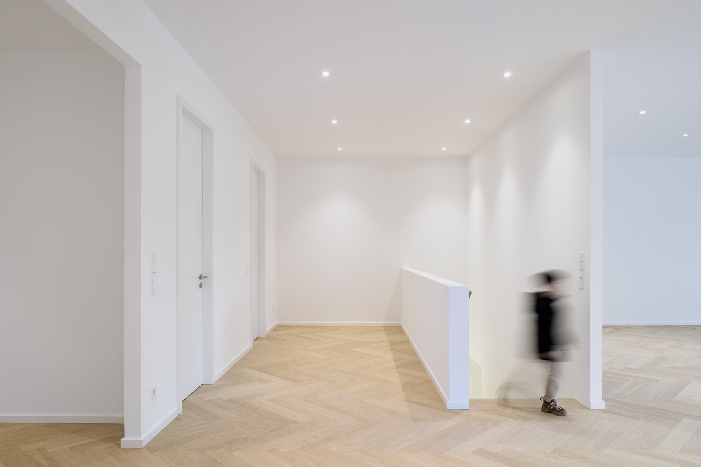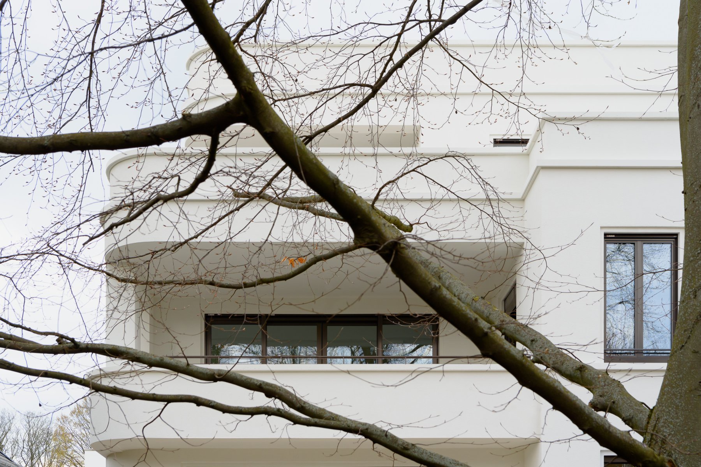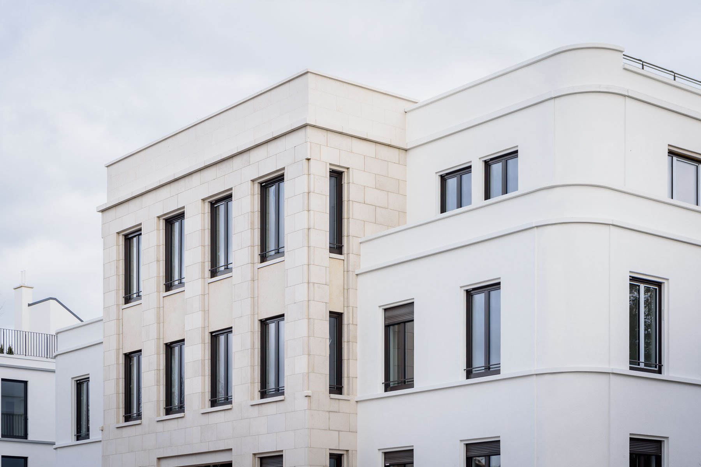- Projekte / Villa B6
Frankfurt am Main
Two multi family homes with 6 apartments
direct commission 2016-2020
FGI Frankfurter Gewerbeimmobilien GmbH / Broßstraße GbR
service phases 1-5, 3,145 sqm gross floor area
The diplomatic quarter Frankfurt-Ginnheim is a grown borough of villas with specific rules for new buildings. The way how a house should be designed was described in the Ginnheim height-agreement from 1907. This contract obviously also concerns the new Broßstraße building, which defines the entire plot with two metabolically autonomous house parts that mirror each other, yet form a harmonious whole. The proportions and measures of the new buildings merge effortlessly with the context of the surrounding villas of the prewar period, tran-scribing their formative language to modern times. A generous entree guides the way to the two entrances, set side by side in the central stone risalit. The remaining, brightly plastered facades rise from a stone base. The rounded building corners cite a typical motif of Frankfurt‘s Gründerzeit houses; carefully designed natural stone elements, window surrounds and fittings further support the reference. The apartments on the mezzanine floor open to the south east towards park-like gardens, lined with old trees. The upper floors profit from expansive views across the city.
project team: Jens Jakob Happ, Elvis Hot, Esther Peñarrocha, Sílvia Santos, Tobias Schafroth, Matthias Scholz
