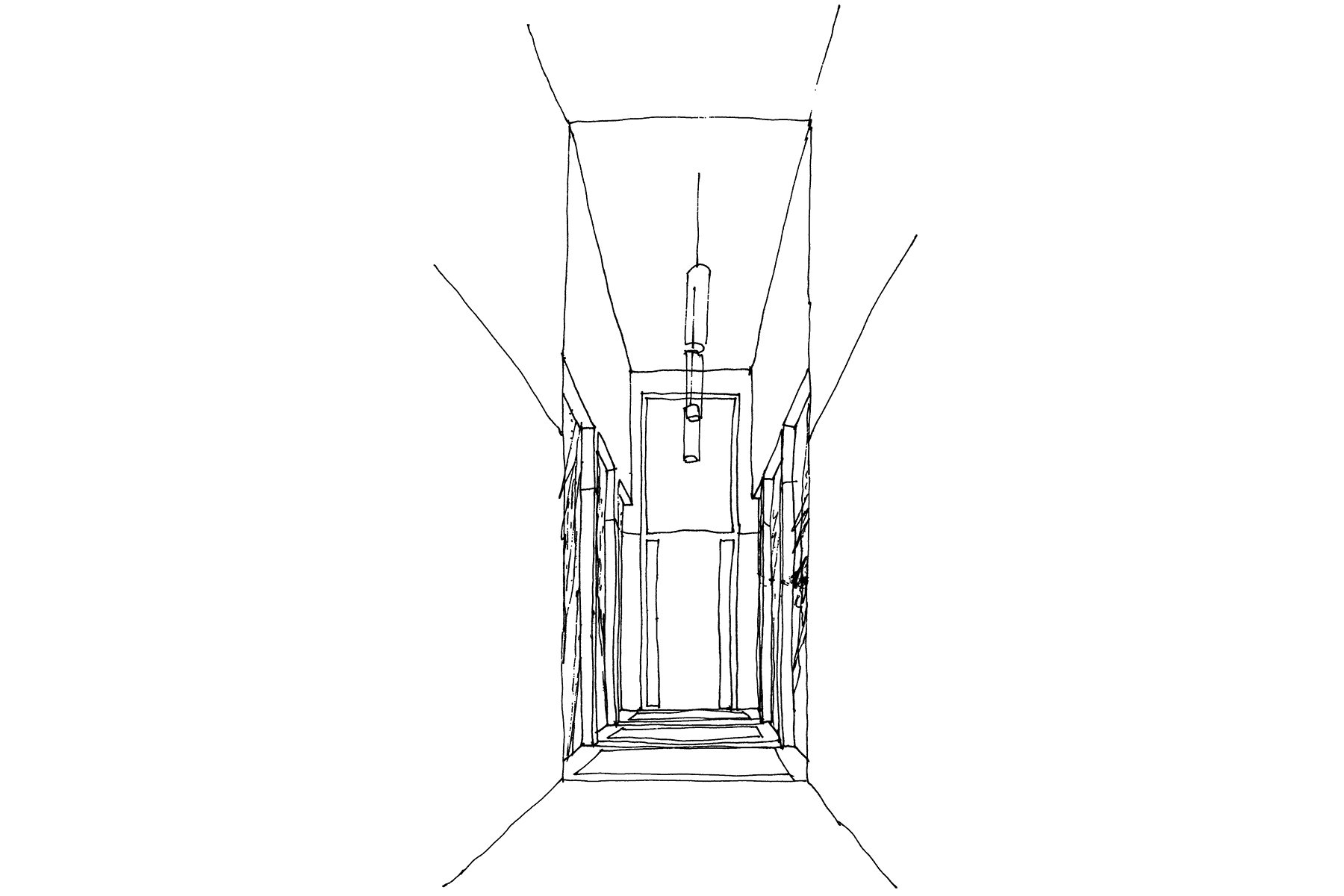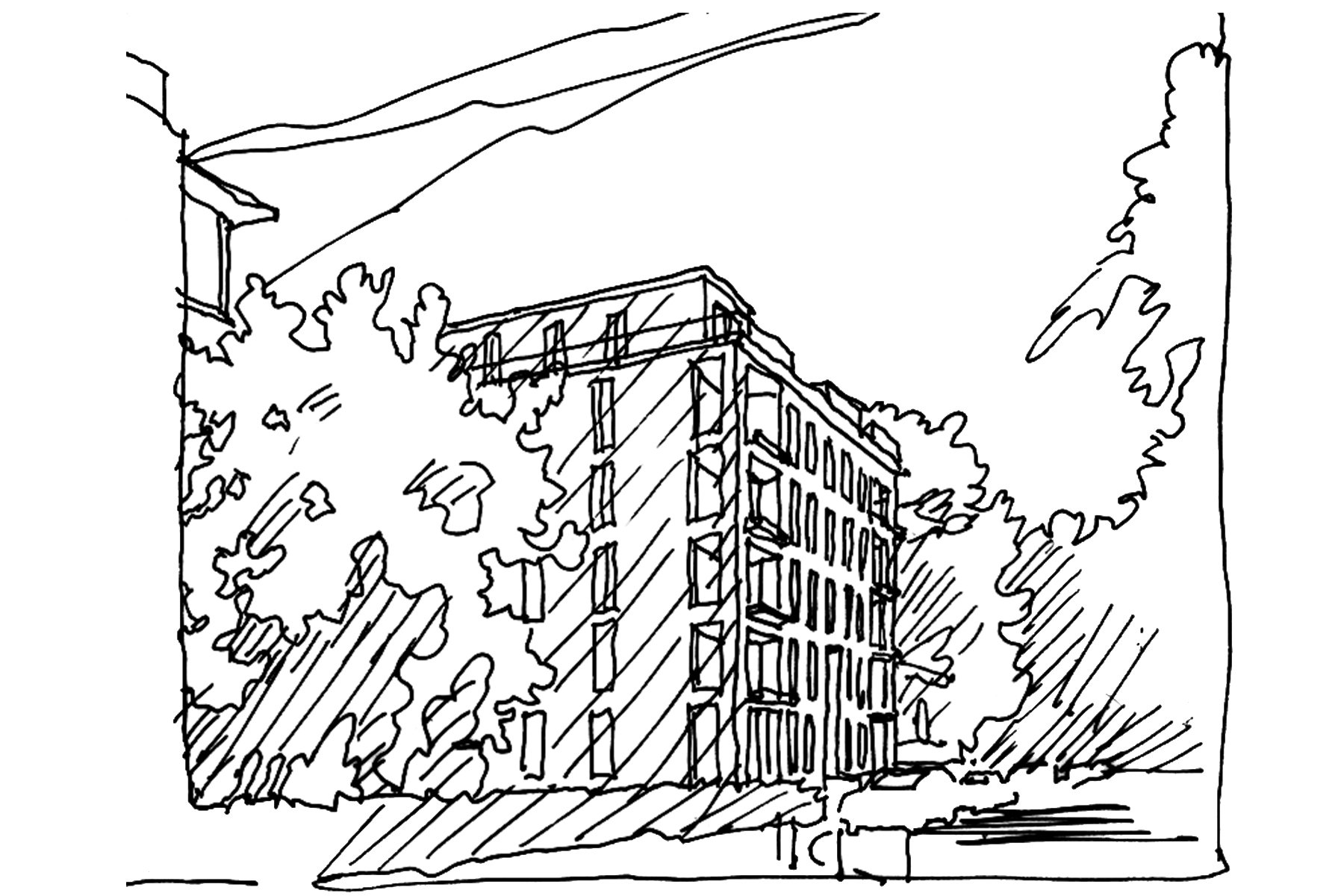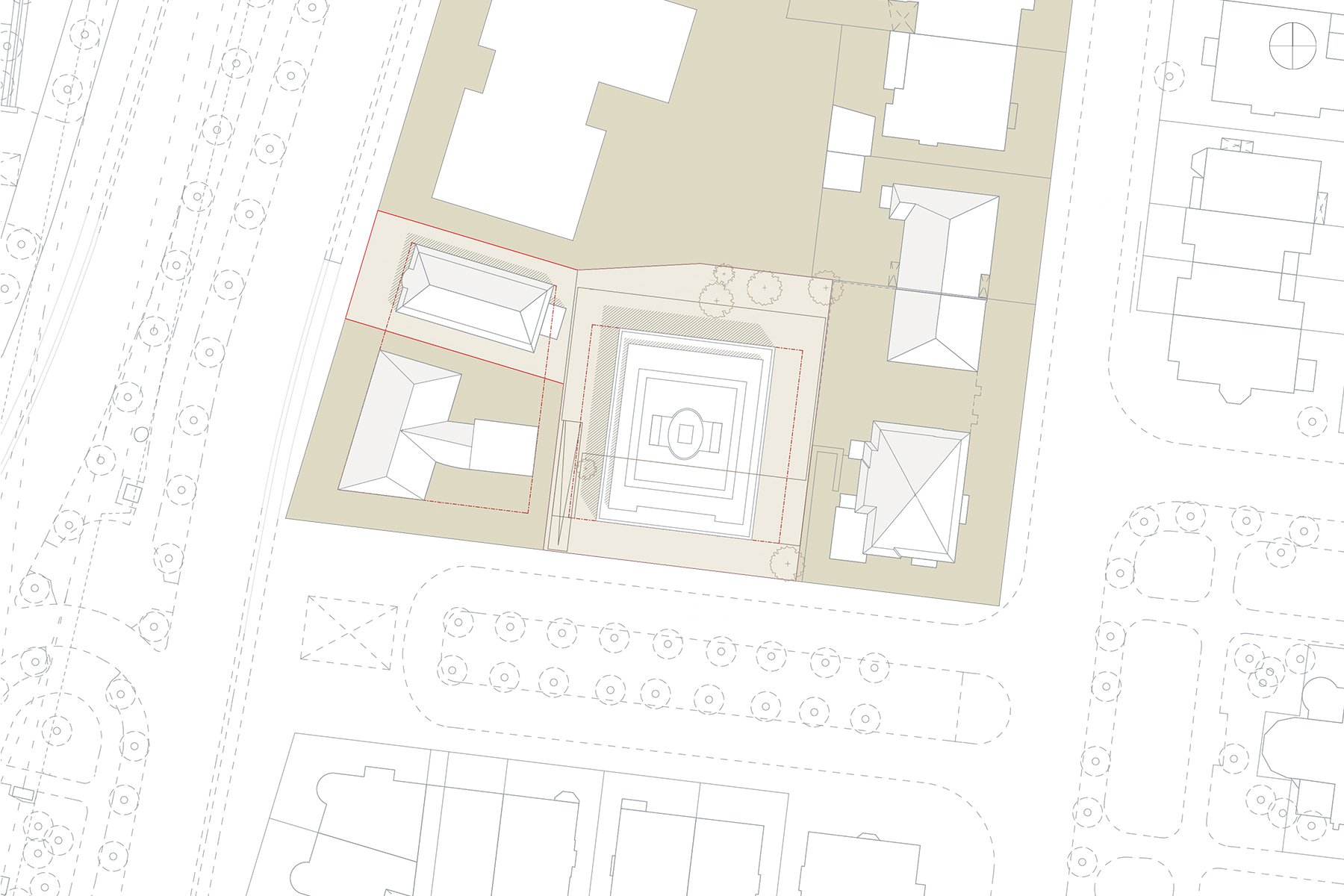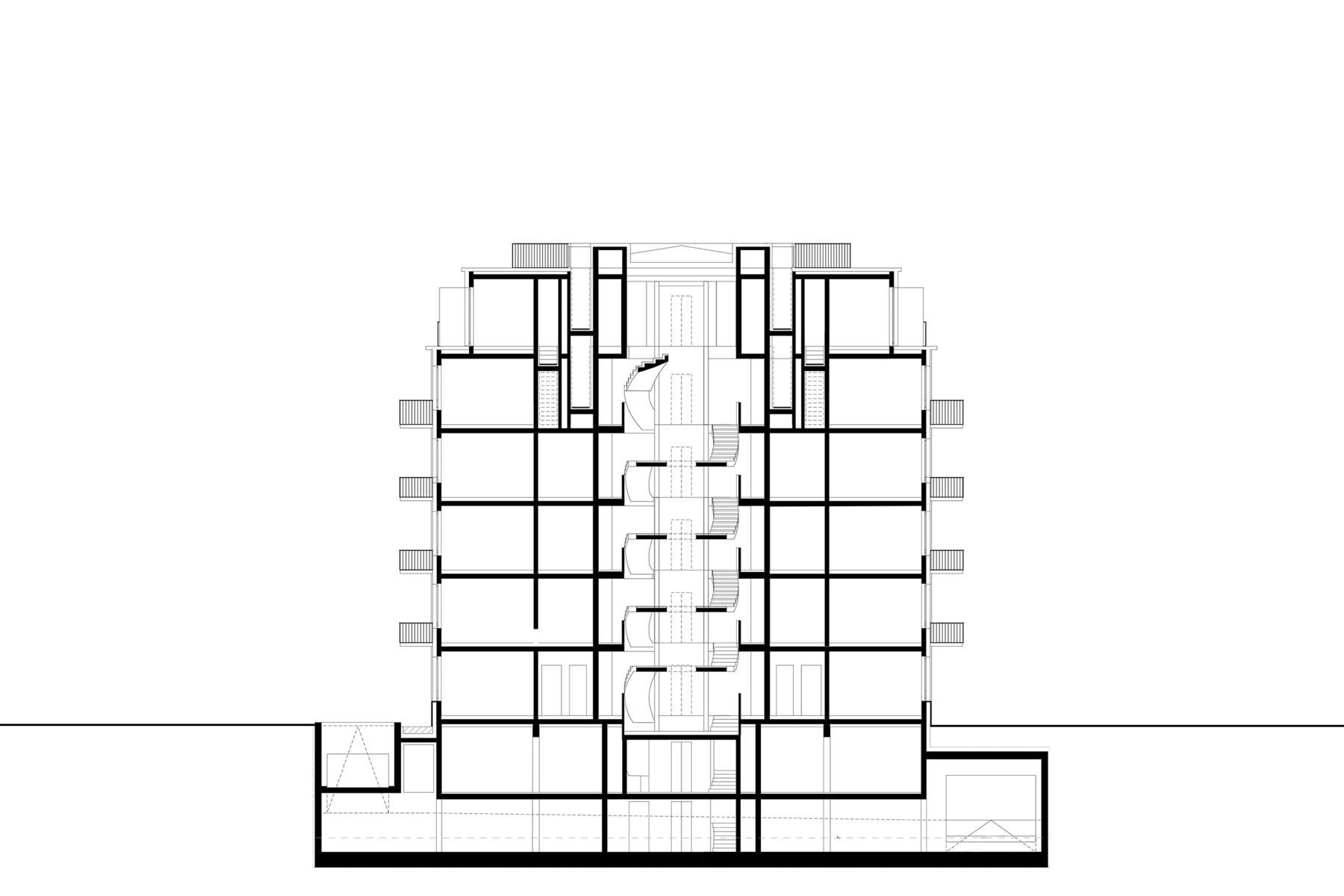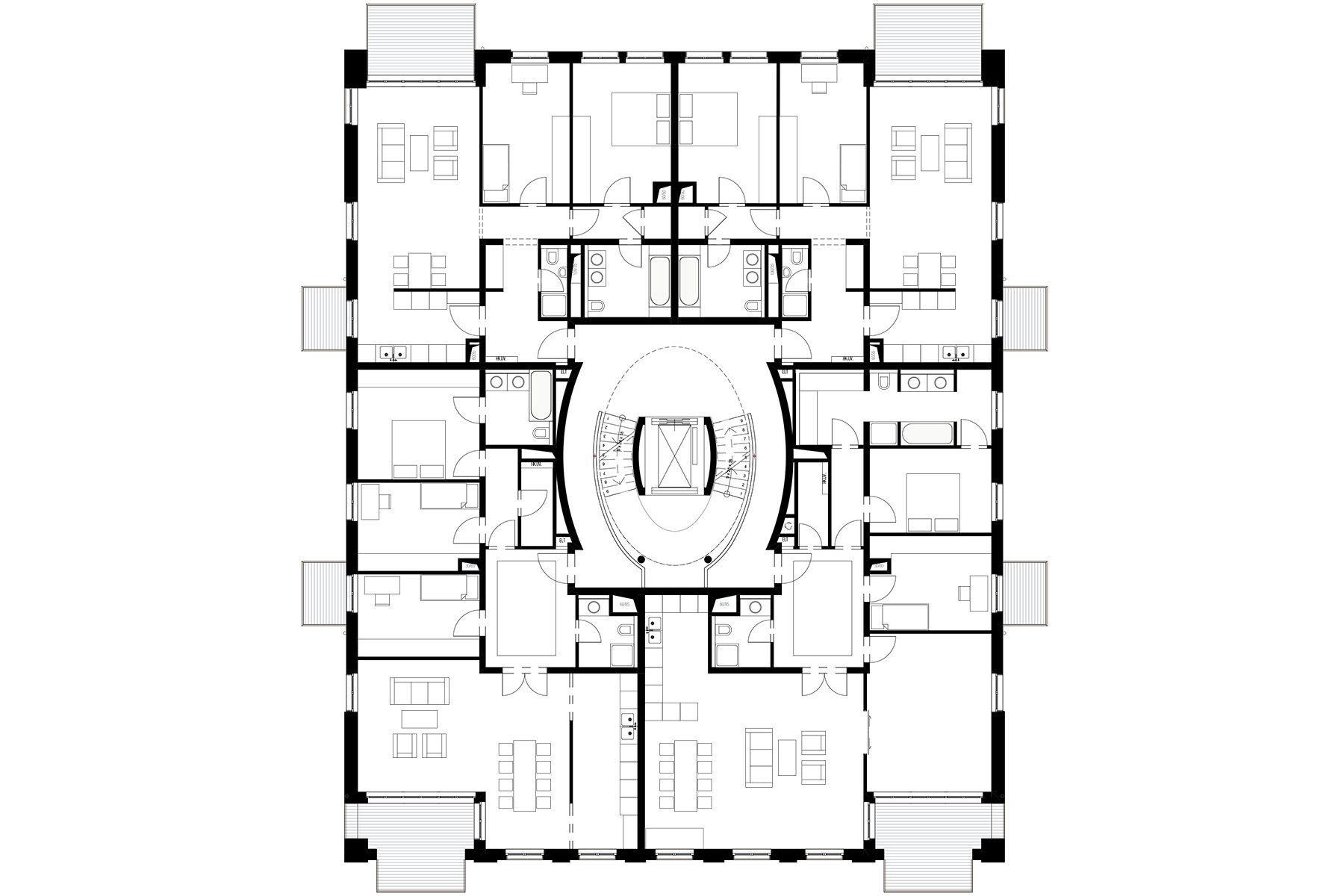- Projekte / Dantestrasse
Frankfurt am Main
20 private flats
direct commission, 2009
Q zwo GmbH, preliminary building application
gross floor area: 3295 sqm
On the premises of the former philosophical faculty, a representative, 5-storied residential building is created. The design reflects the formal language of pre-war buildings with its generous apartment layouts. Towards the Dantestraße, edgings and ledge belts define the classic three-fold main facade of the freestanding, villa-like building. Protruding corner balconies frame the facade with a loggia on the fourth floor. The two-storied entrance area guides to the staircase in the center of the building which is lit by an oval skylight at the top. Carefully designed private gardens are assigned to each ground floor flat. The upper living floors and the penthouse profit from expansive views on Frankfurt.
project team: Jens Jakob Happ, Maike Bräckerbohm
