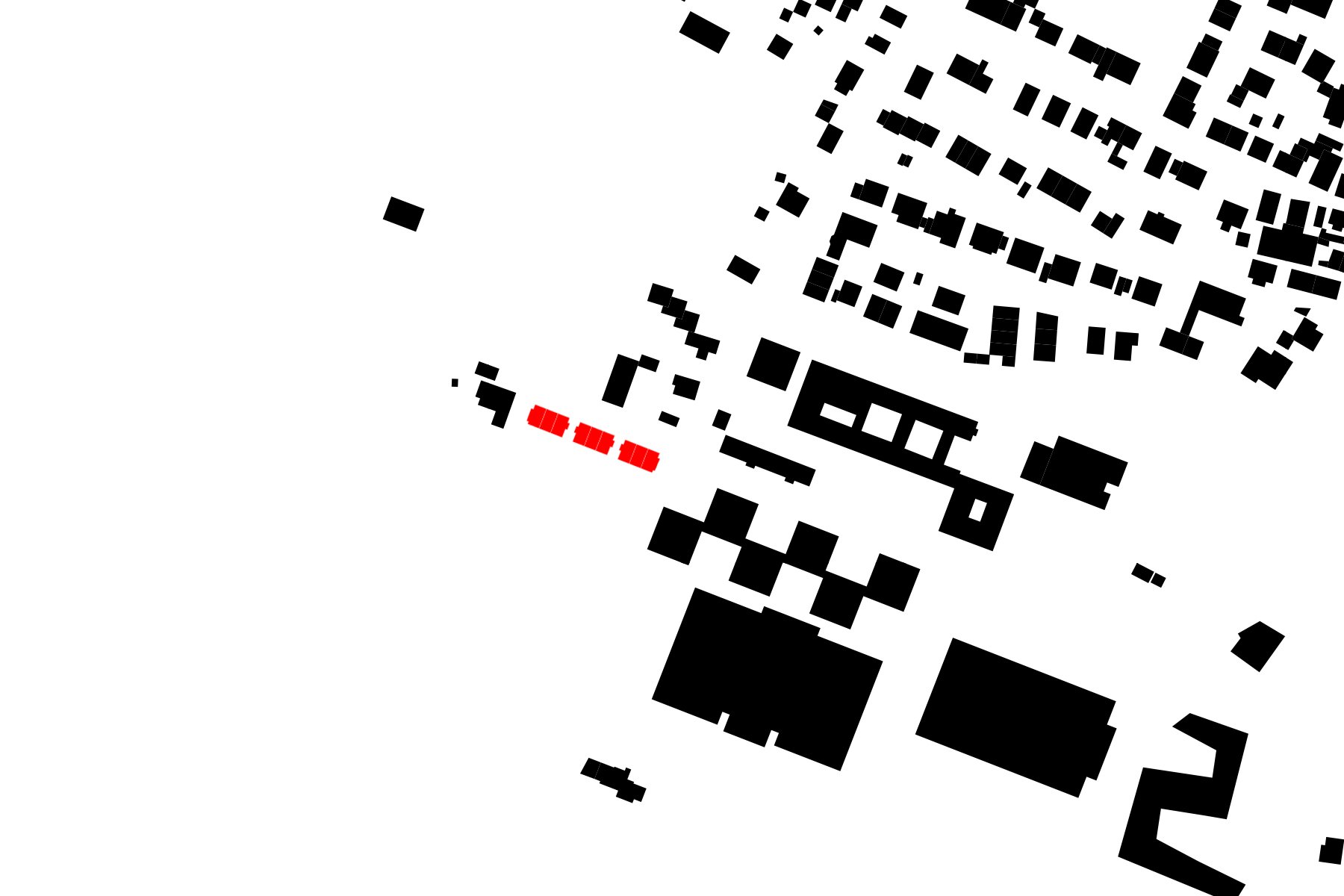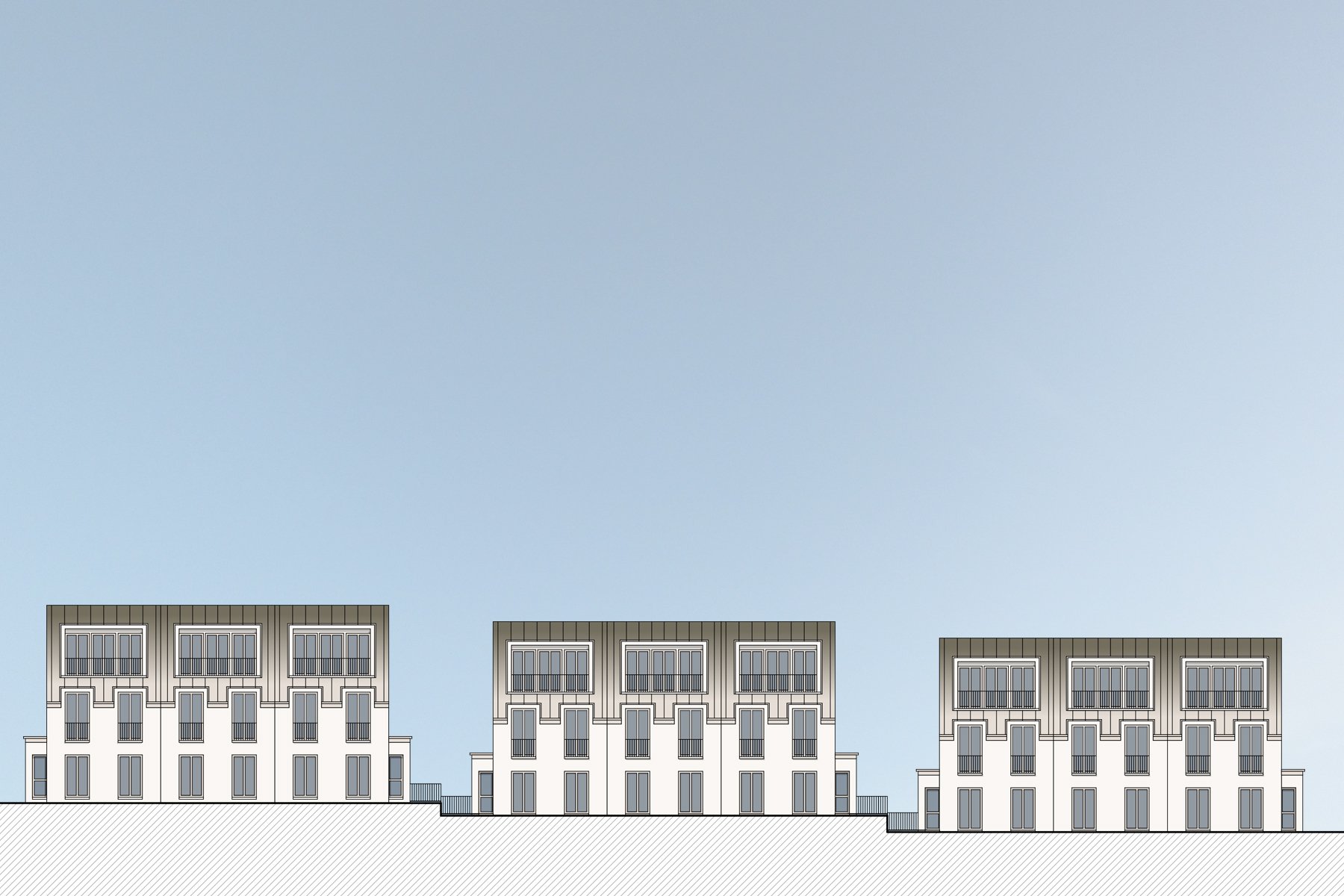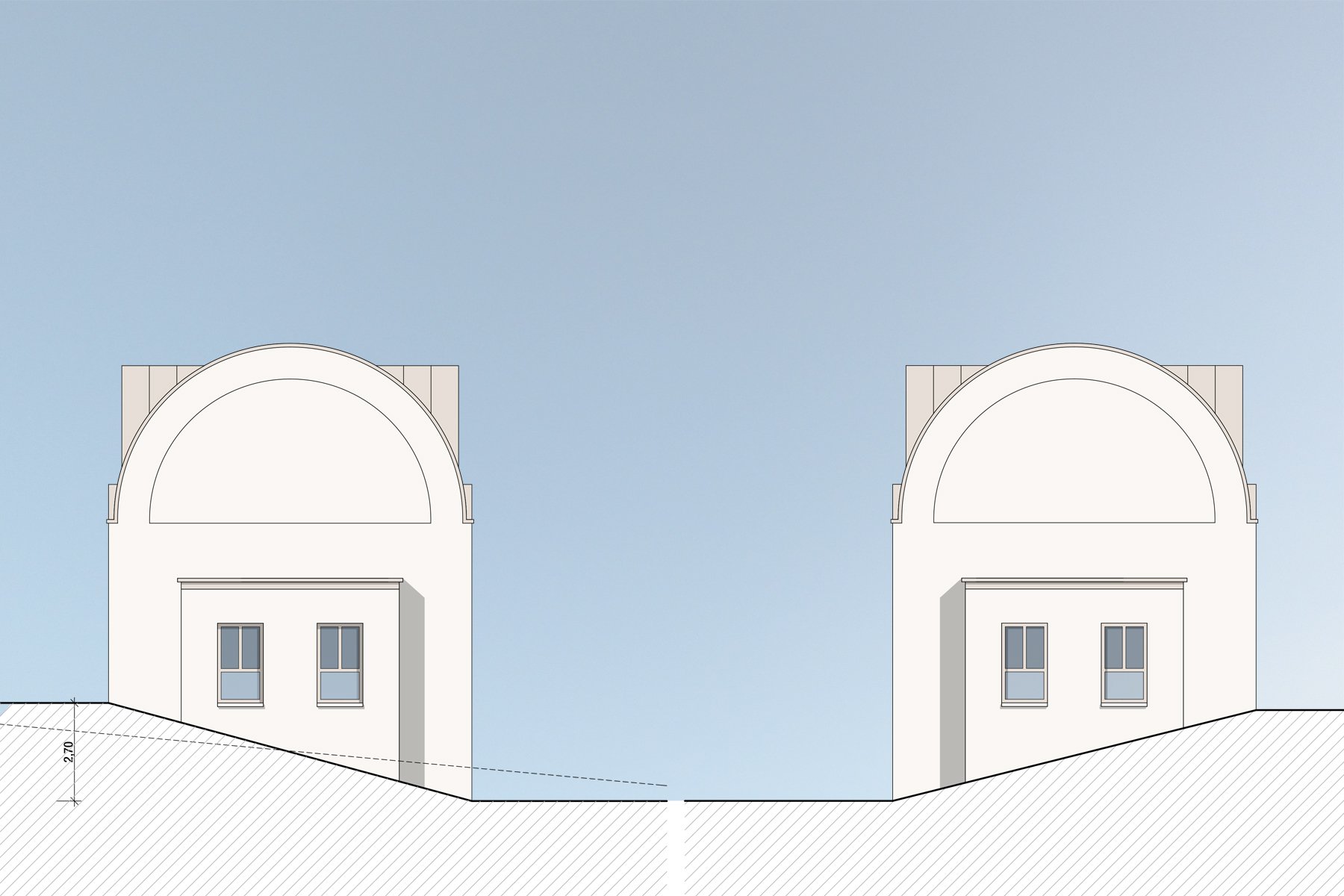- Projekte / Kiesweg Studie
Stierstadt, Oberursel
9 town houses
direct commission 2017
Krieger & Schramm GmbH
preliminary draft, gross floor area: 1,600 sqm
The new planning shows three building groups in clear distinction from one another, united by an elegantly arched roof. The garages as a subordinate element are located between the house groups. The number of houses was reduced from 10 to 9; the utilization still lies below the measure predetermined in the B-Plan. As with regard to urban planning, the townhouse development thus manages to bridge the gap between the residential borough at the north end of the plot and the school to the east.
project team: Jens Jakob Happ, Tobias Schafroth


