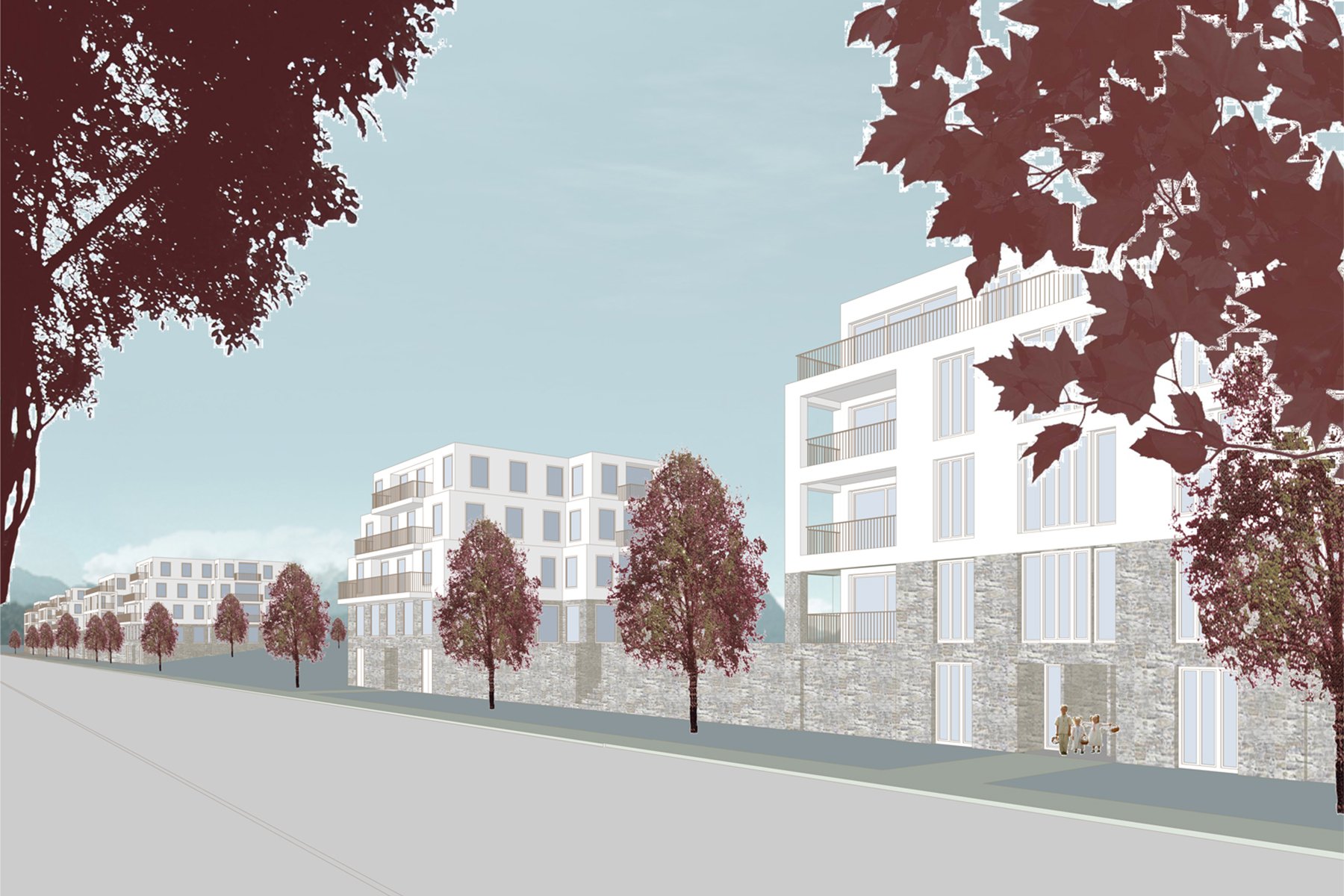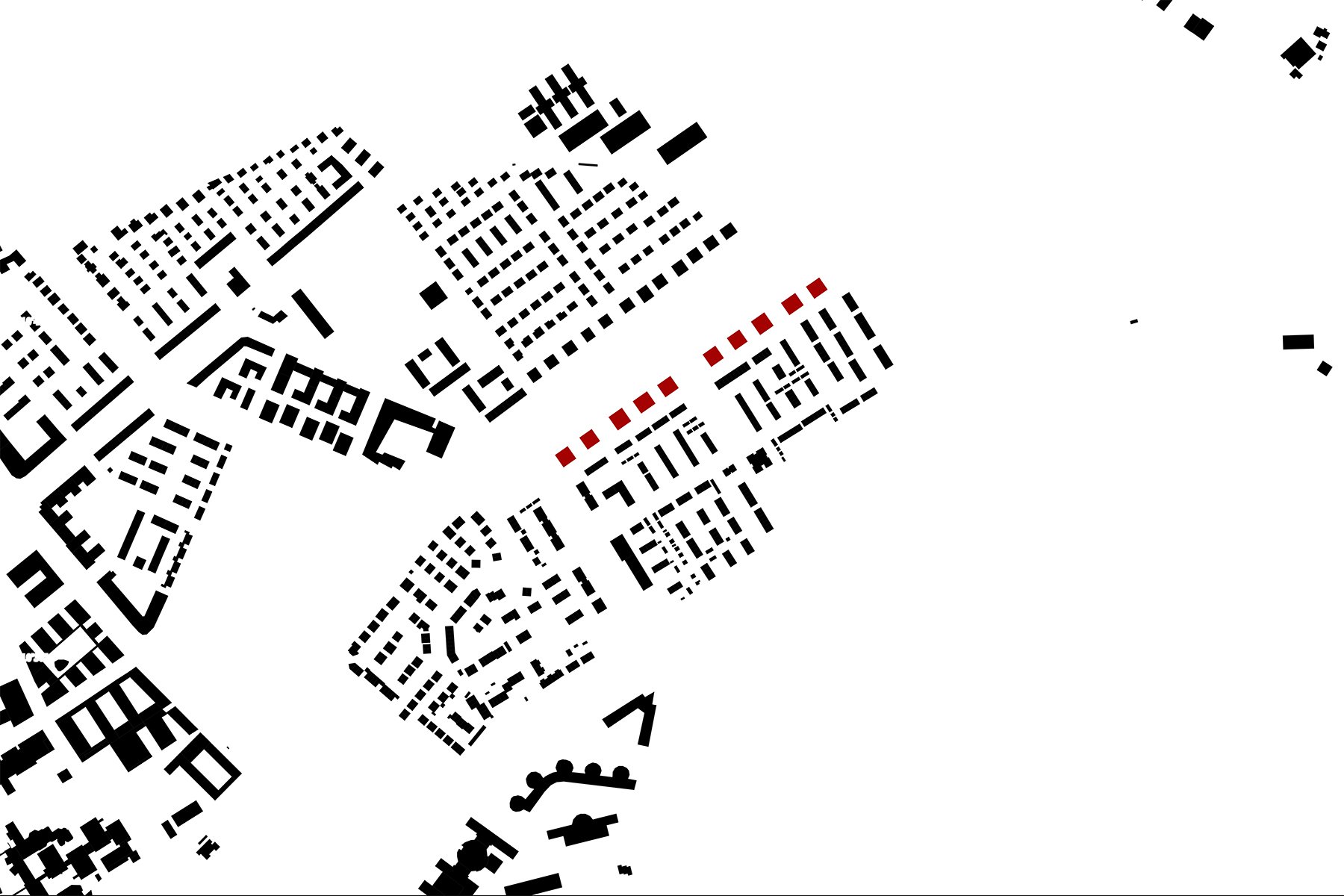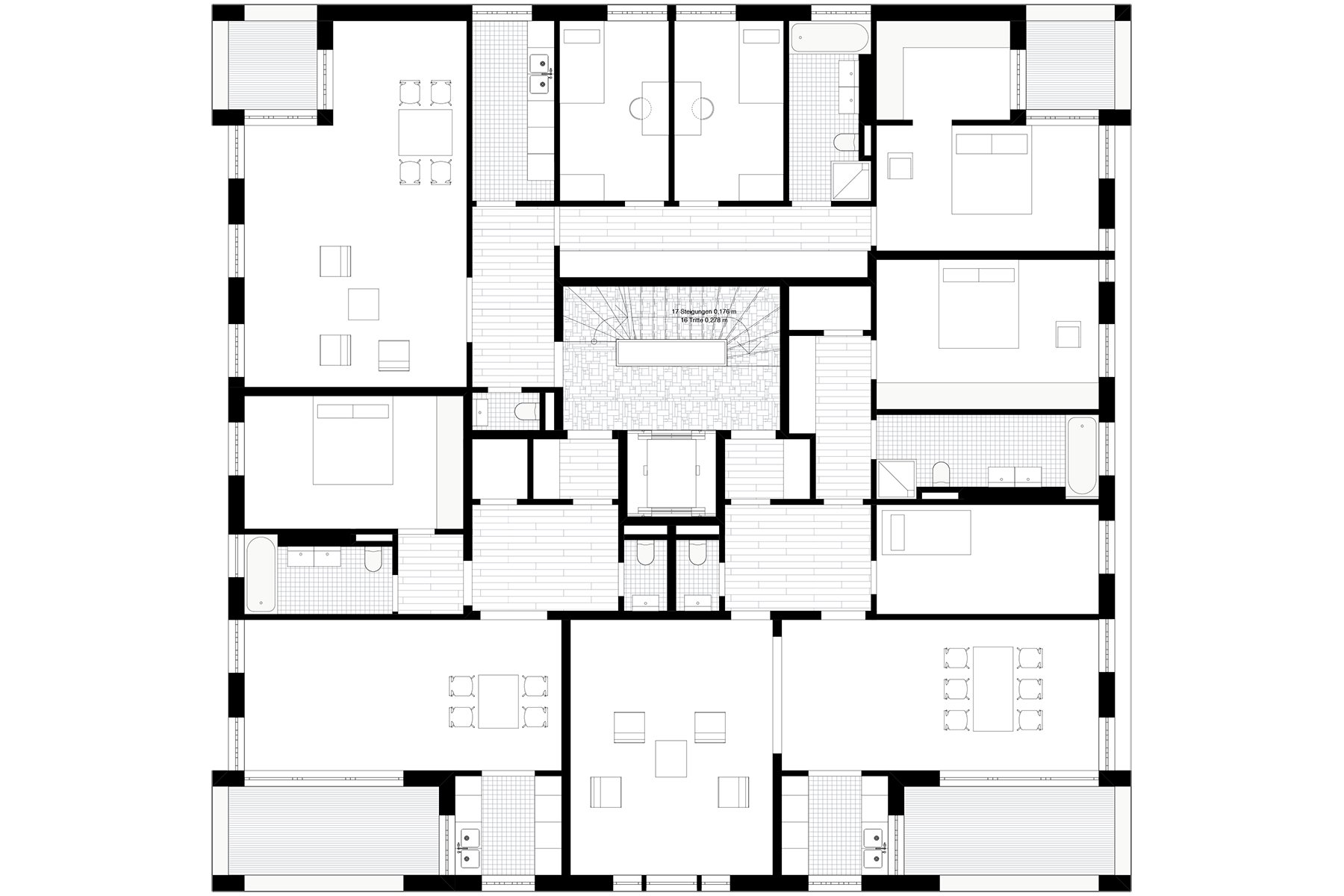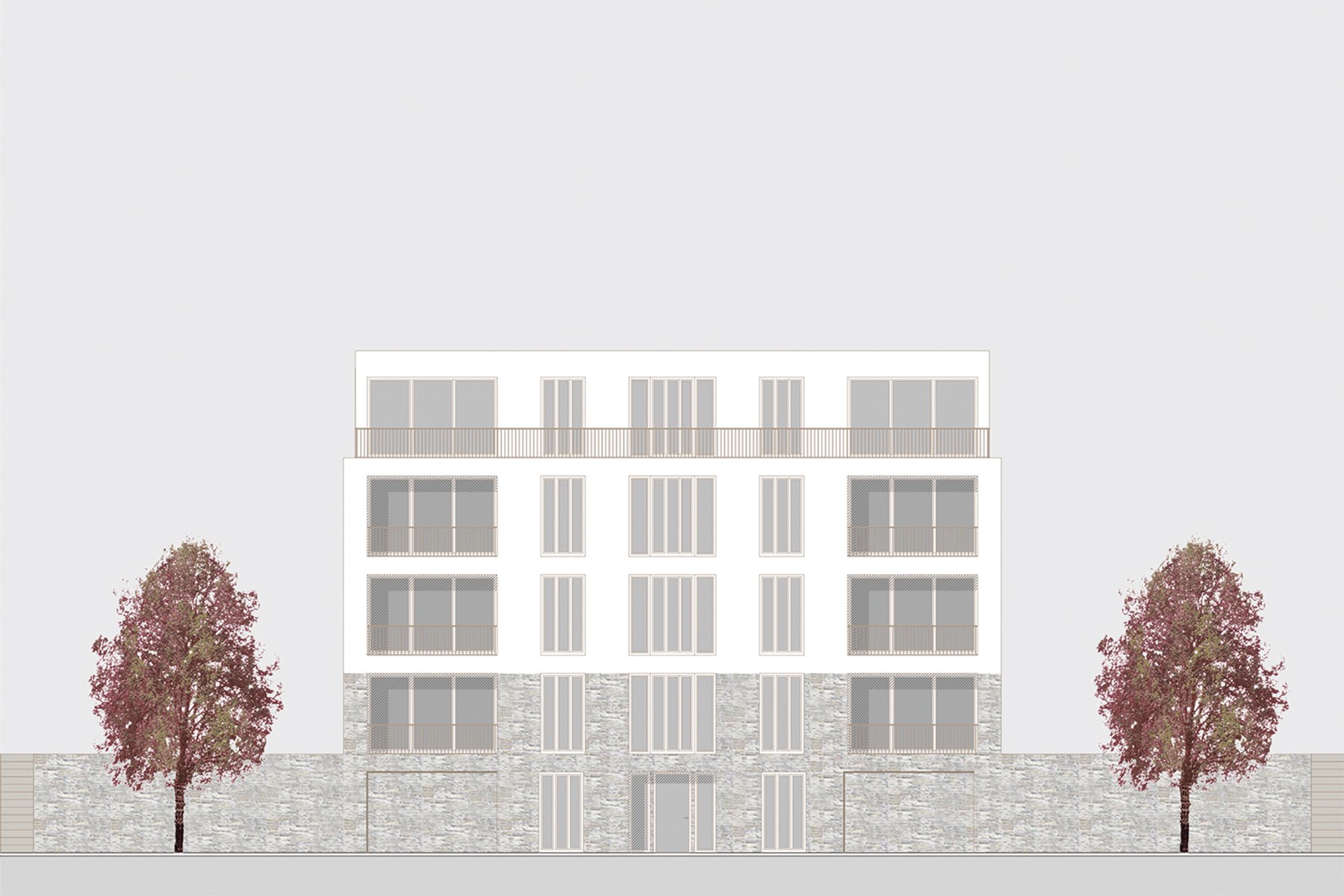- Projekte / Prozessionsweg
Riedberg, Frankfurt am Main
10 town villas
project study with Max Dudler, Berlin
CORPUSSIREO Projektentwicklung Wohnen GmbH
gross floor space 11540 sqm
The three-storied city villas form an urban rim at the transition to the Bonifaziuspark. A stone base absorbs the height-offset of the sloping plot towards the street, where the representative house entrance as well as parking spaces and utility rooms are situated. The apartments above profit by a far-reaching view of the Taunus mountain range and the city and open to generously sized gardens on three sides. The upper floors contain south-facing loggias and balconies. The two house-types (Dudler/Happ) vividly enhance the street’s outlook with their alternating figurative designs.
project team: Jens Jakob Happ, Max Dudler



