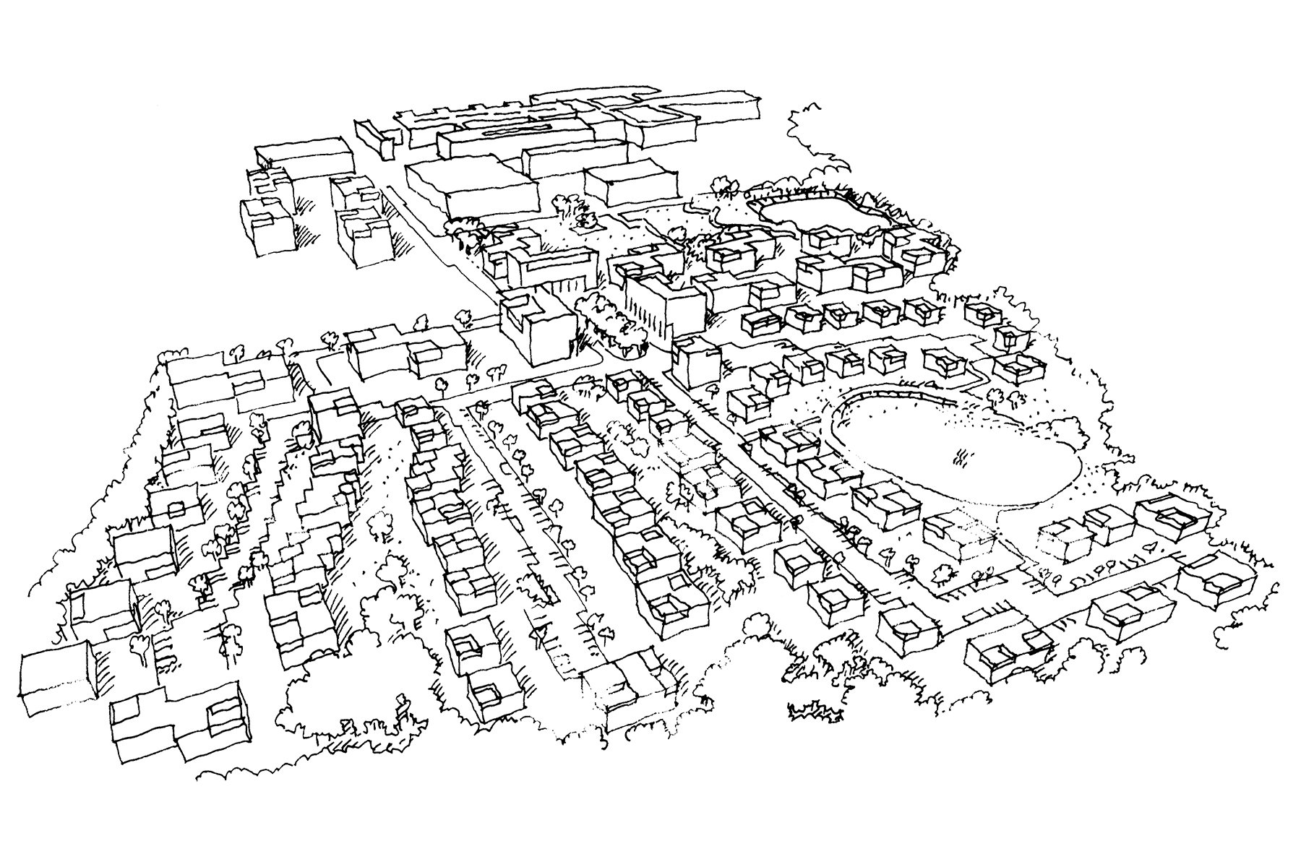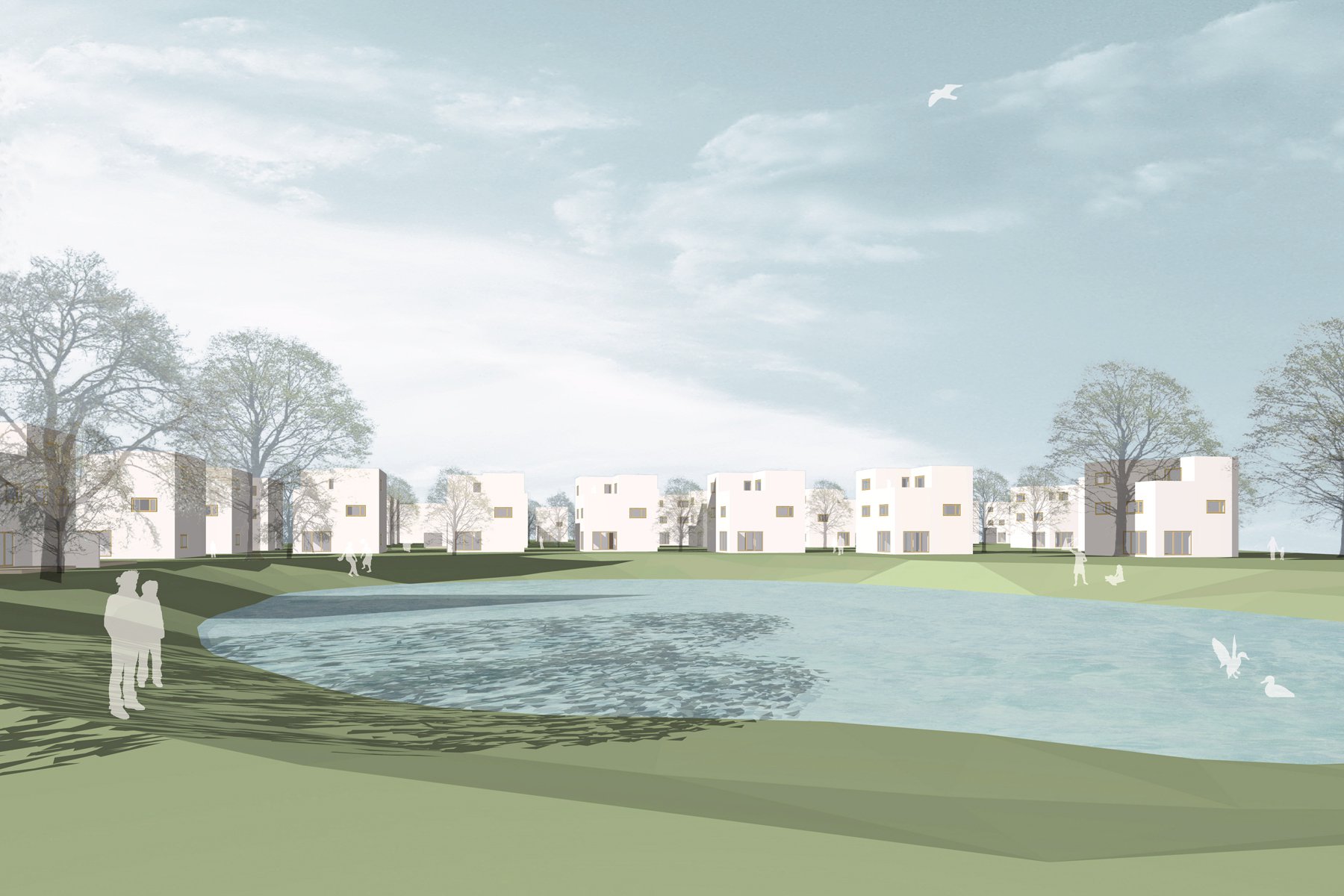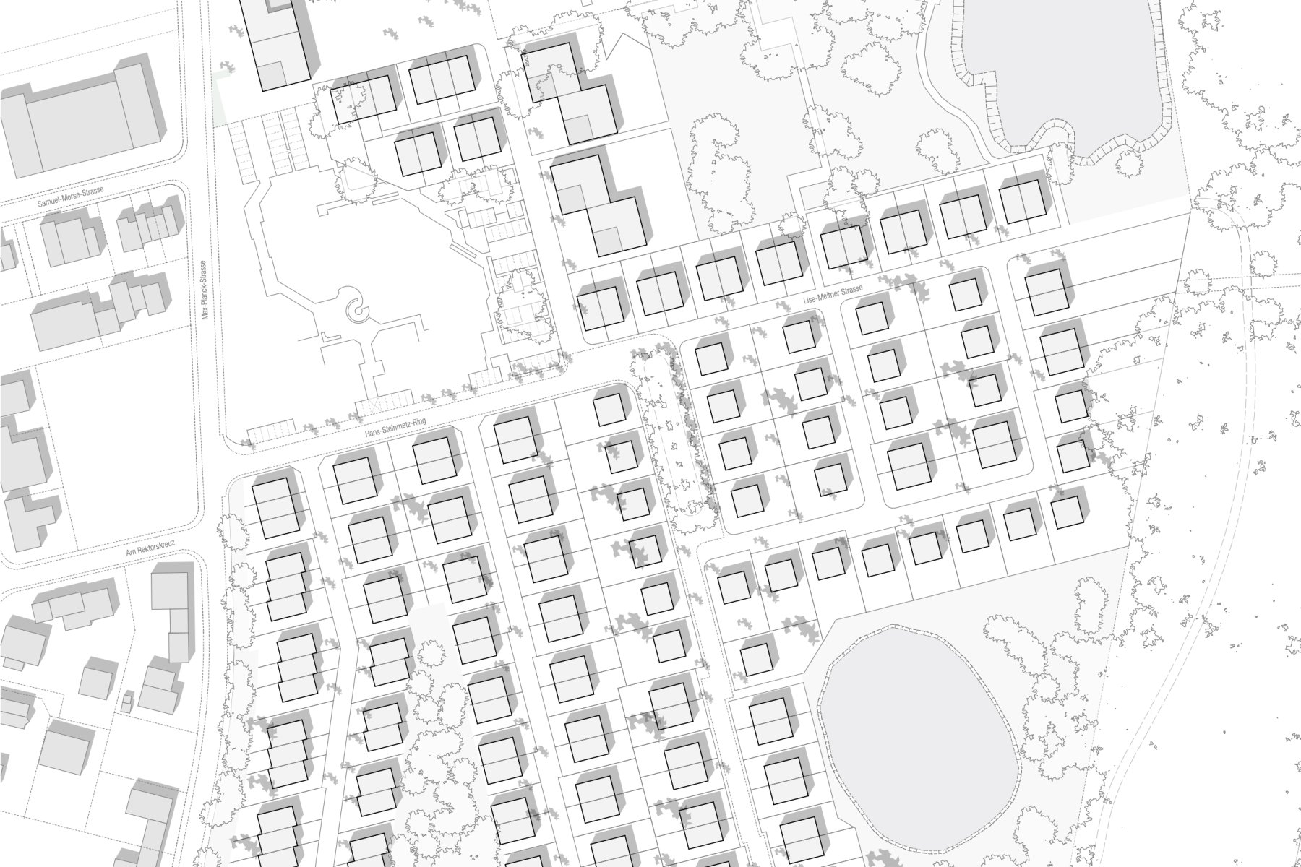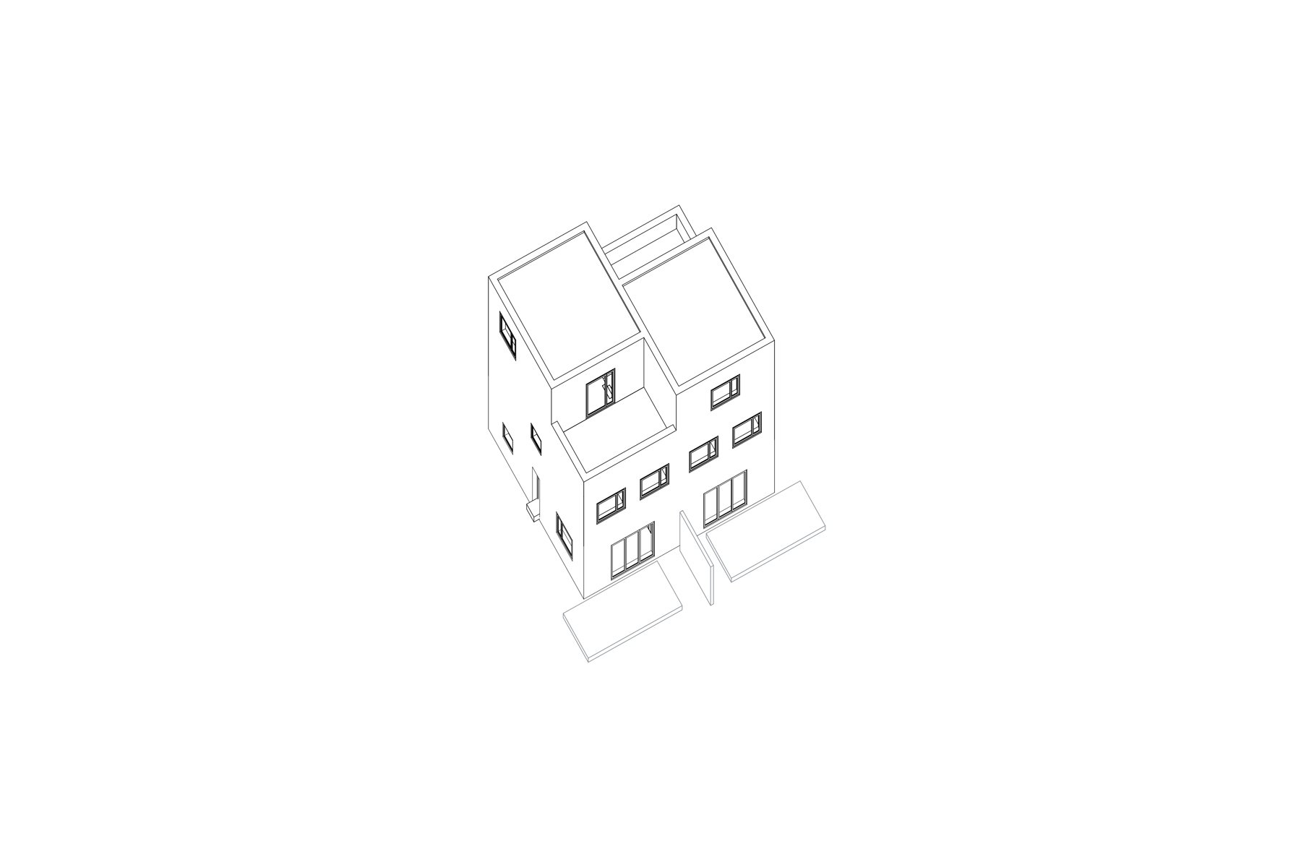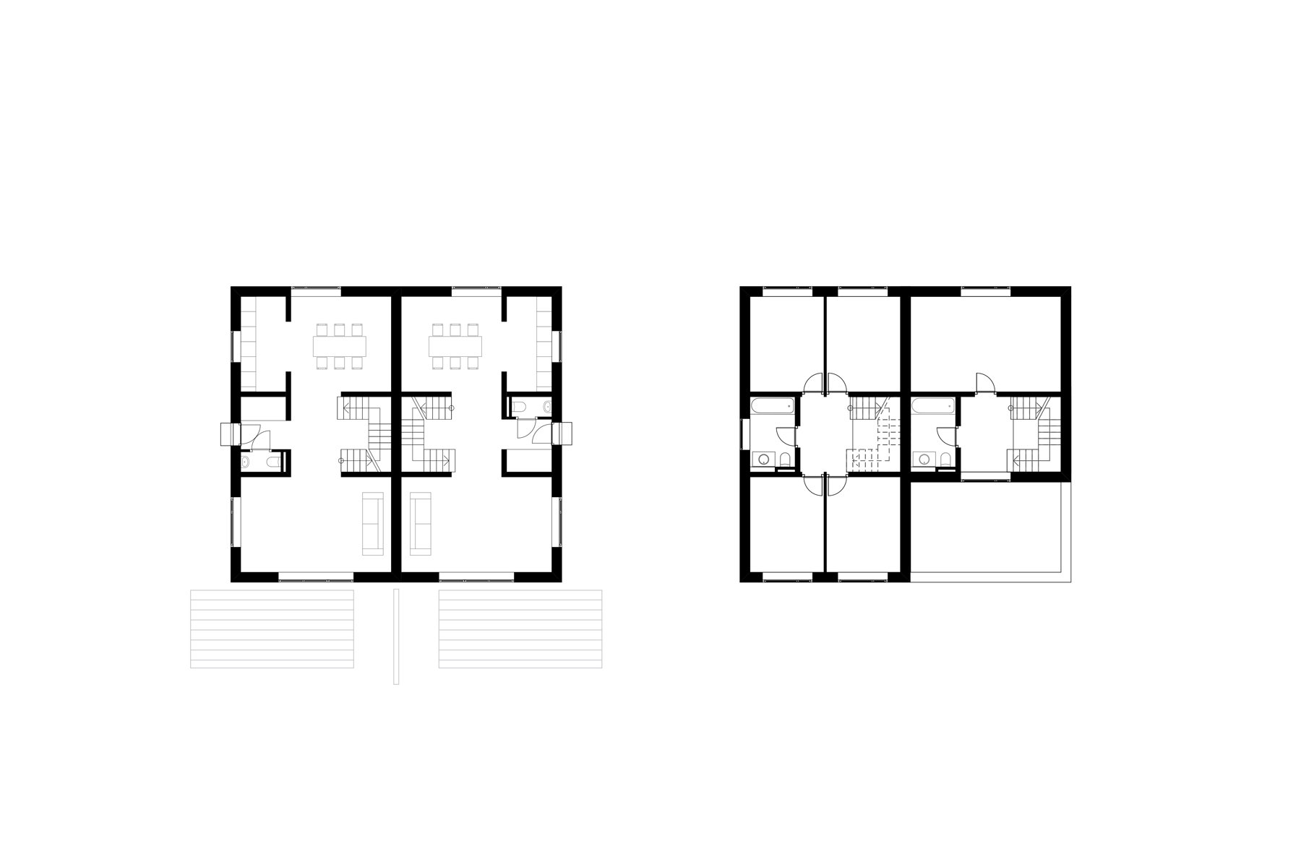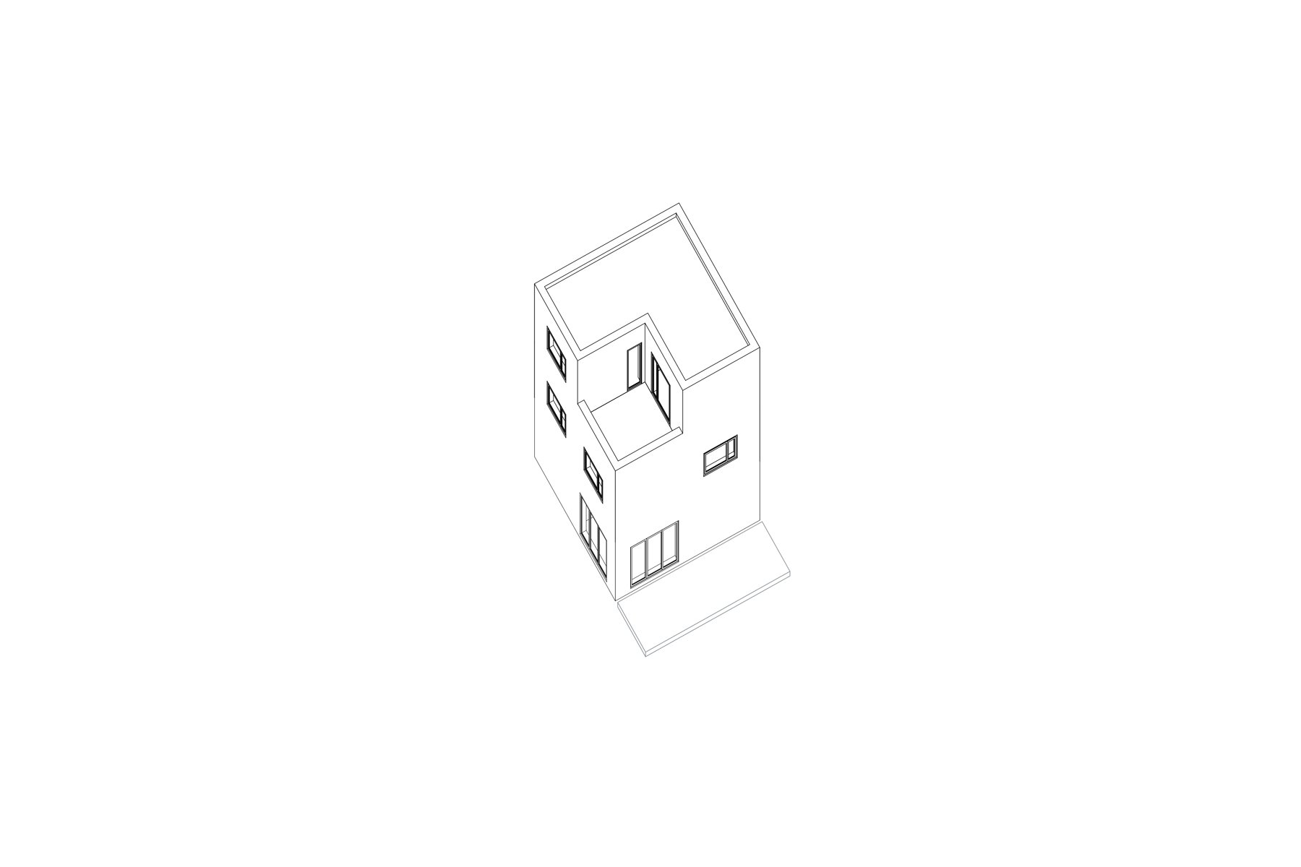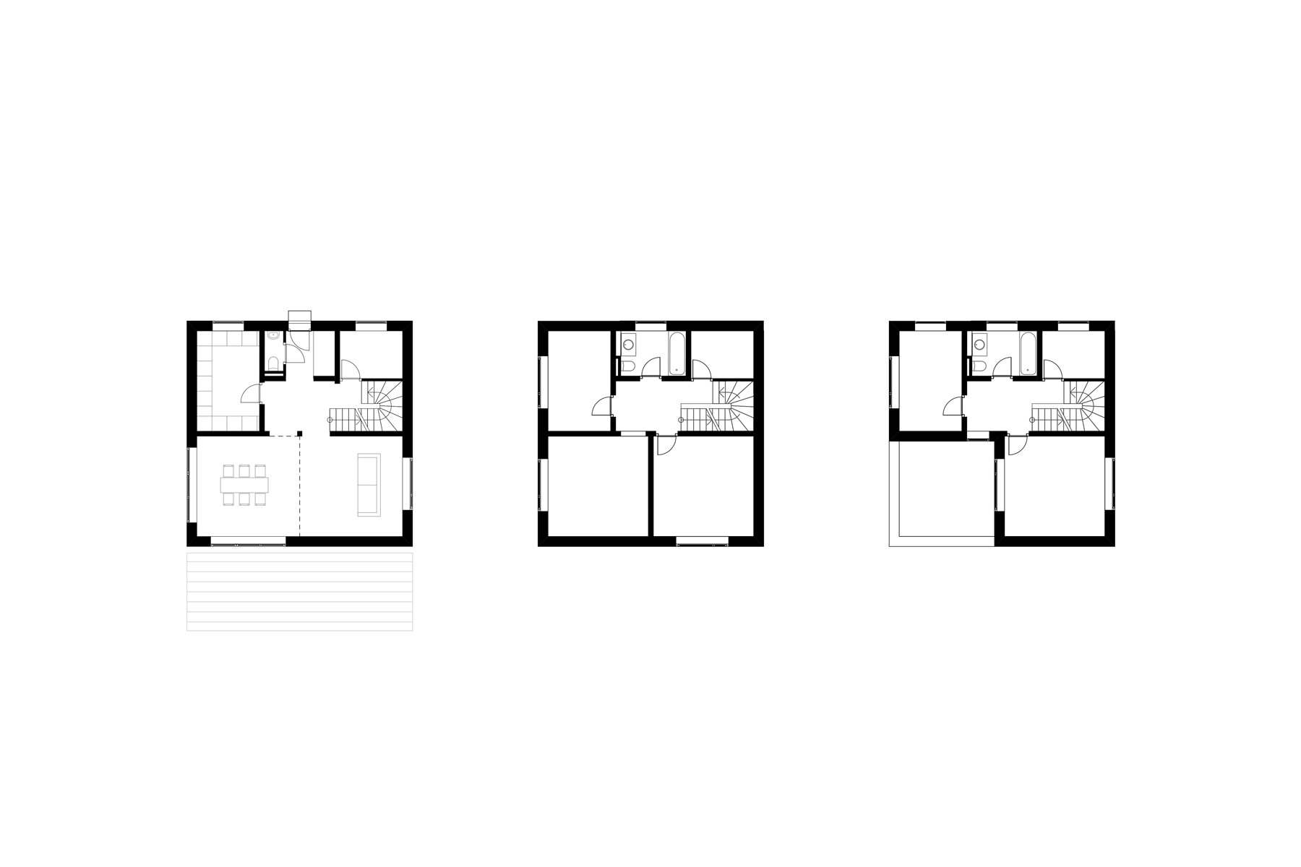- Projekte / Campus Dieburg
Dieburg
one-family homes, apartment buildings
two-step assessment 2009 - 2011, 1st prize
CORPUSSIREO Asset Management
building plan,
legal validity 2011, with Büro Dr. Thomas
planning area: 10,4 ha
The southern part of the ca 10 ha university grounds of Hessian Dieburg was decided to serve as a residential location. The legal prerequisites for a reutilization required an overall concept which includes the preservation of the listed campus meadows, based initially on plans by renowned landscape architect Herman Mattern. The existing trees are to remain and the new buildings to be subtly integrated into the park scape. The design aims at leaving the campus meadows untouched while campus-associated facilities and living spaces form a transition to the connecting northern university grounds. The southern part which is to house the new residential buildings will be organized by way of a structure set orthogonally to the campus, interlacing with the landscape on its margins. Designed as a fragmented, free layout, valuable green stock can be preserved and integrated. Thus, also the new inhabitants profit from the view on the old ponds and meadows.
