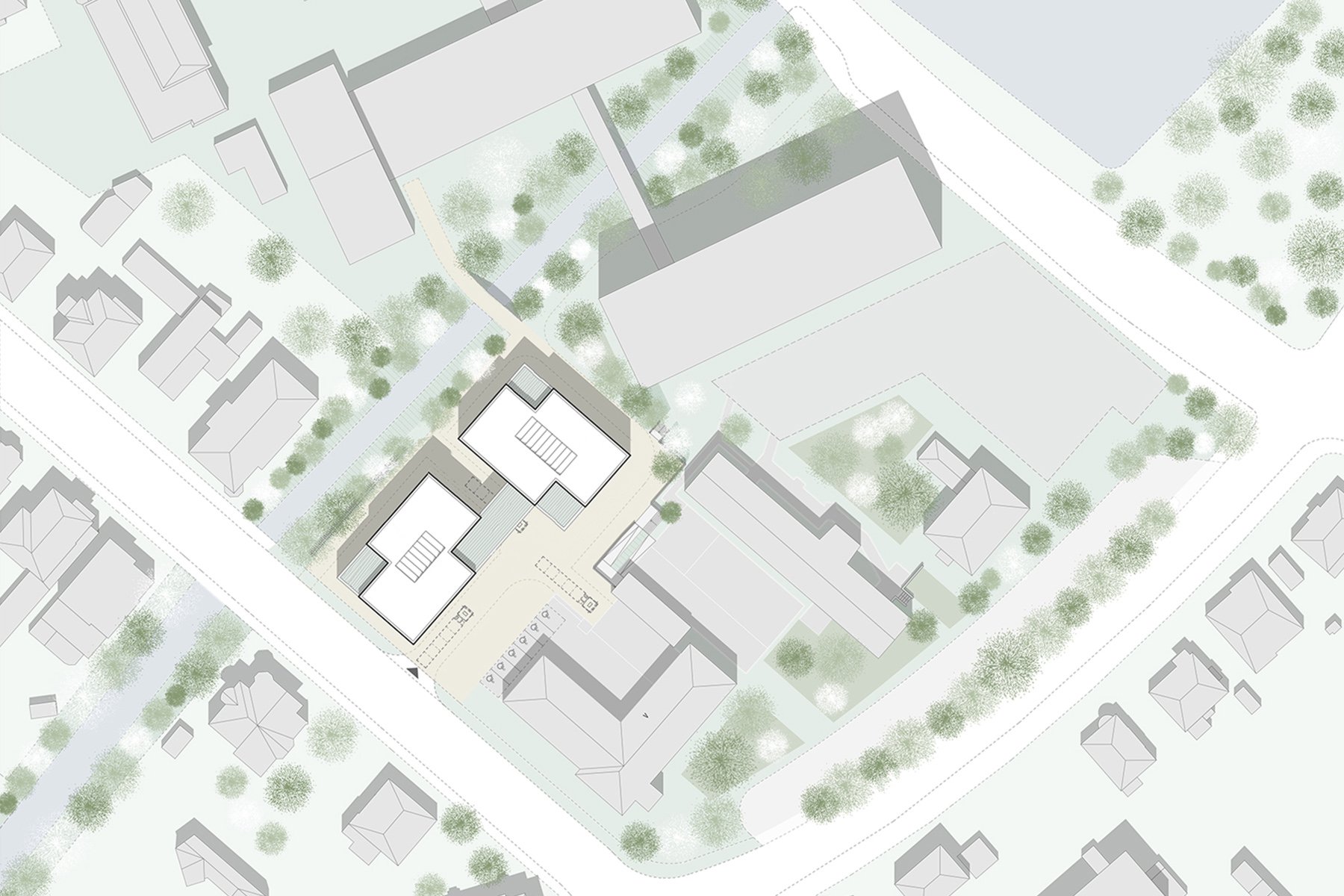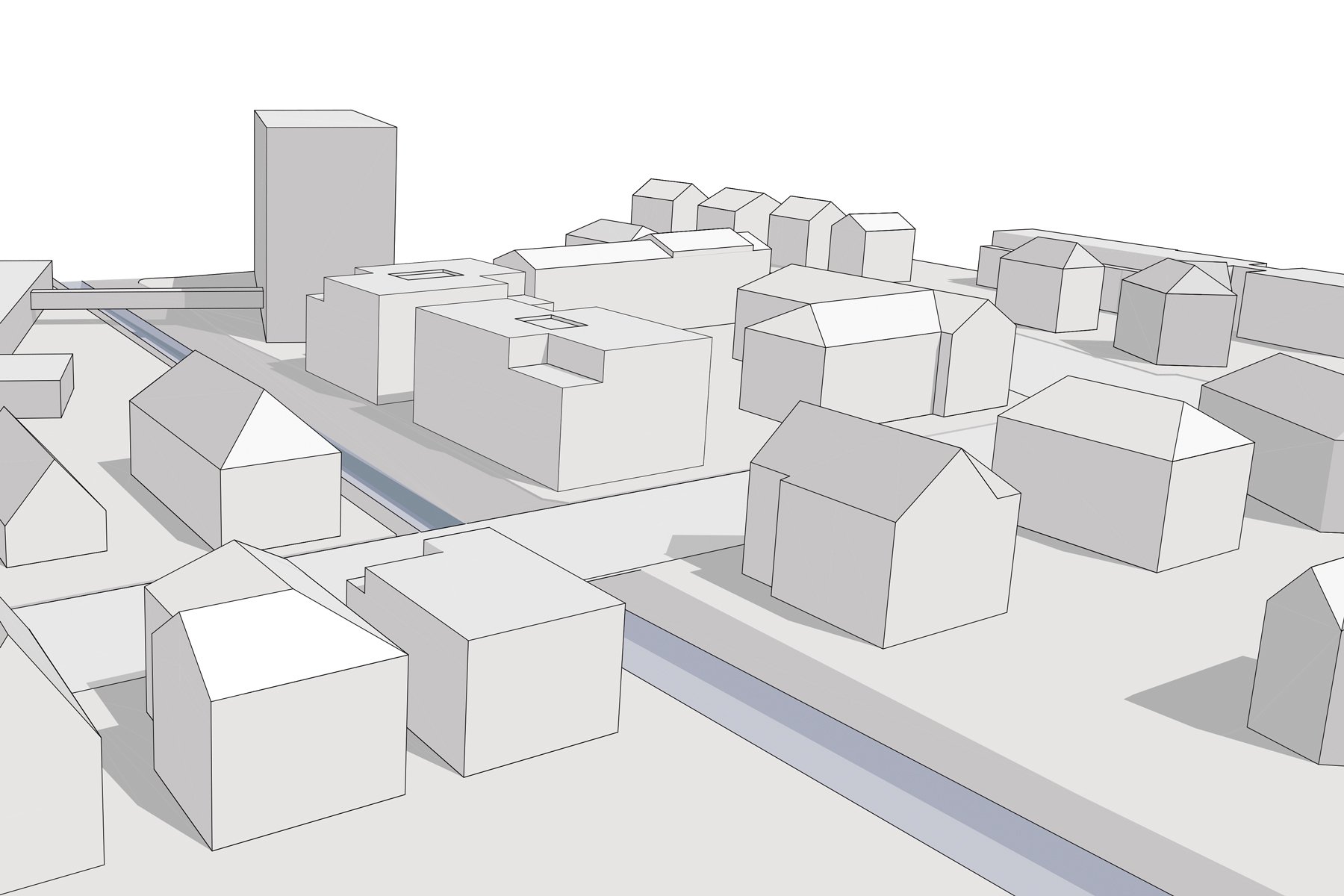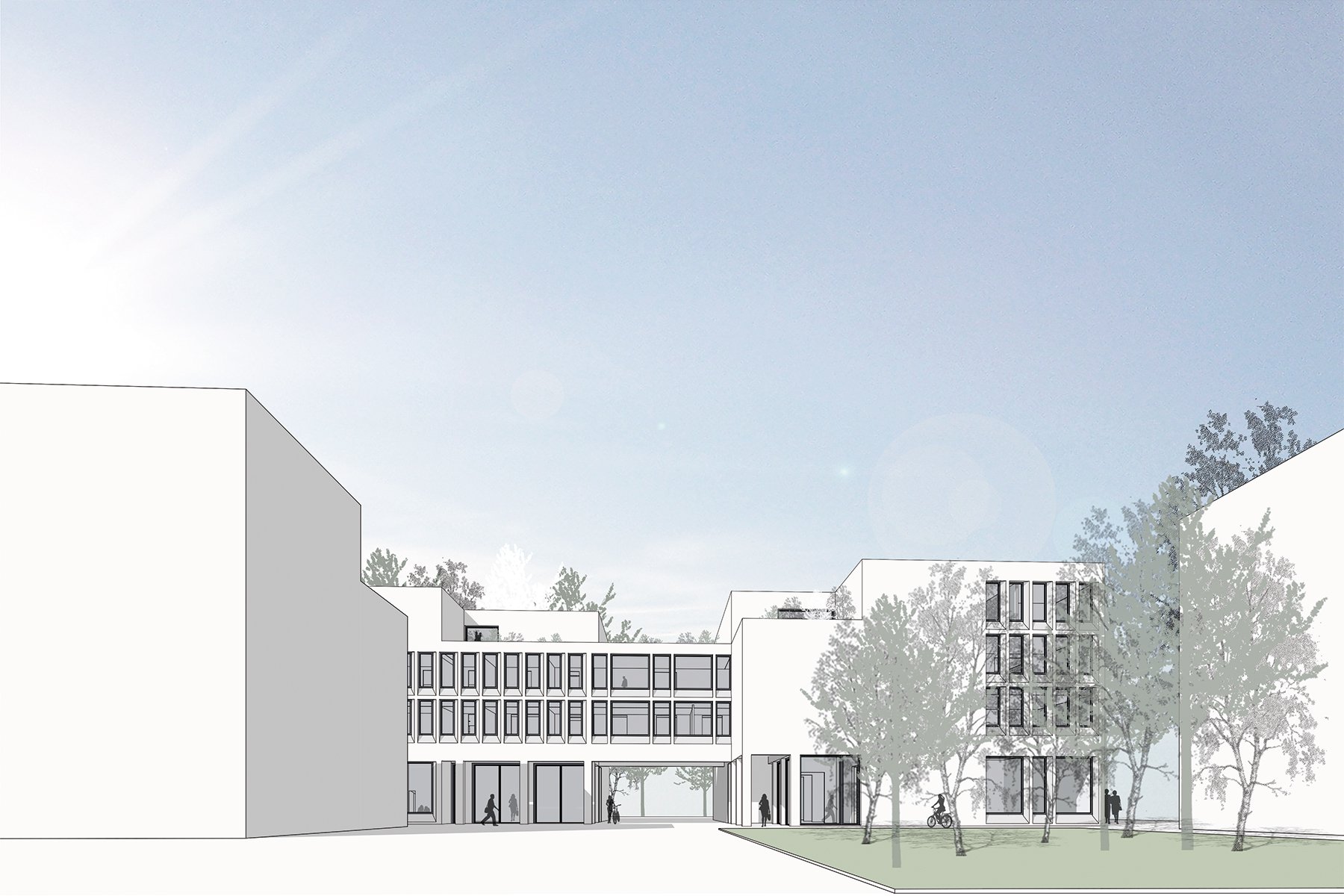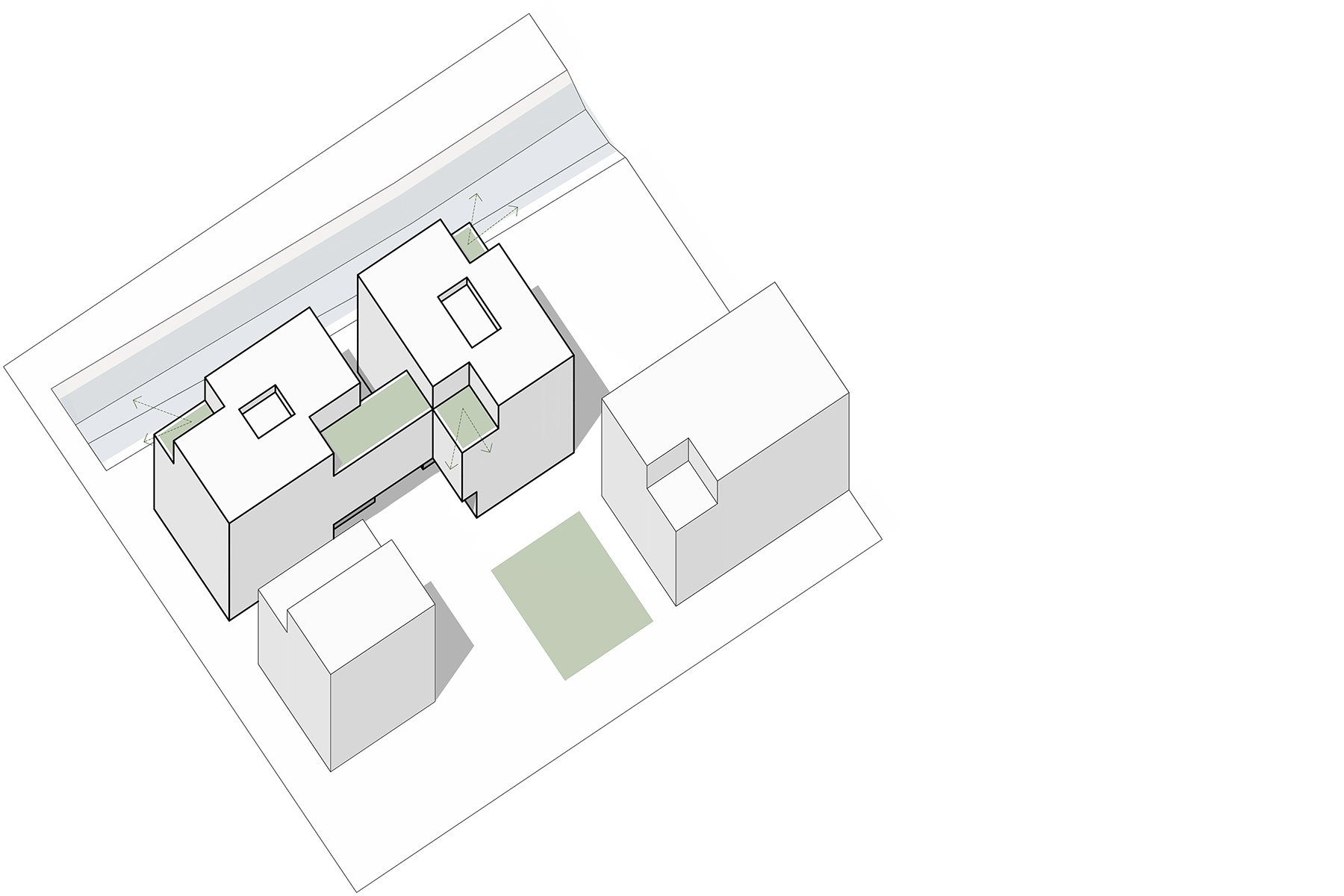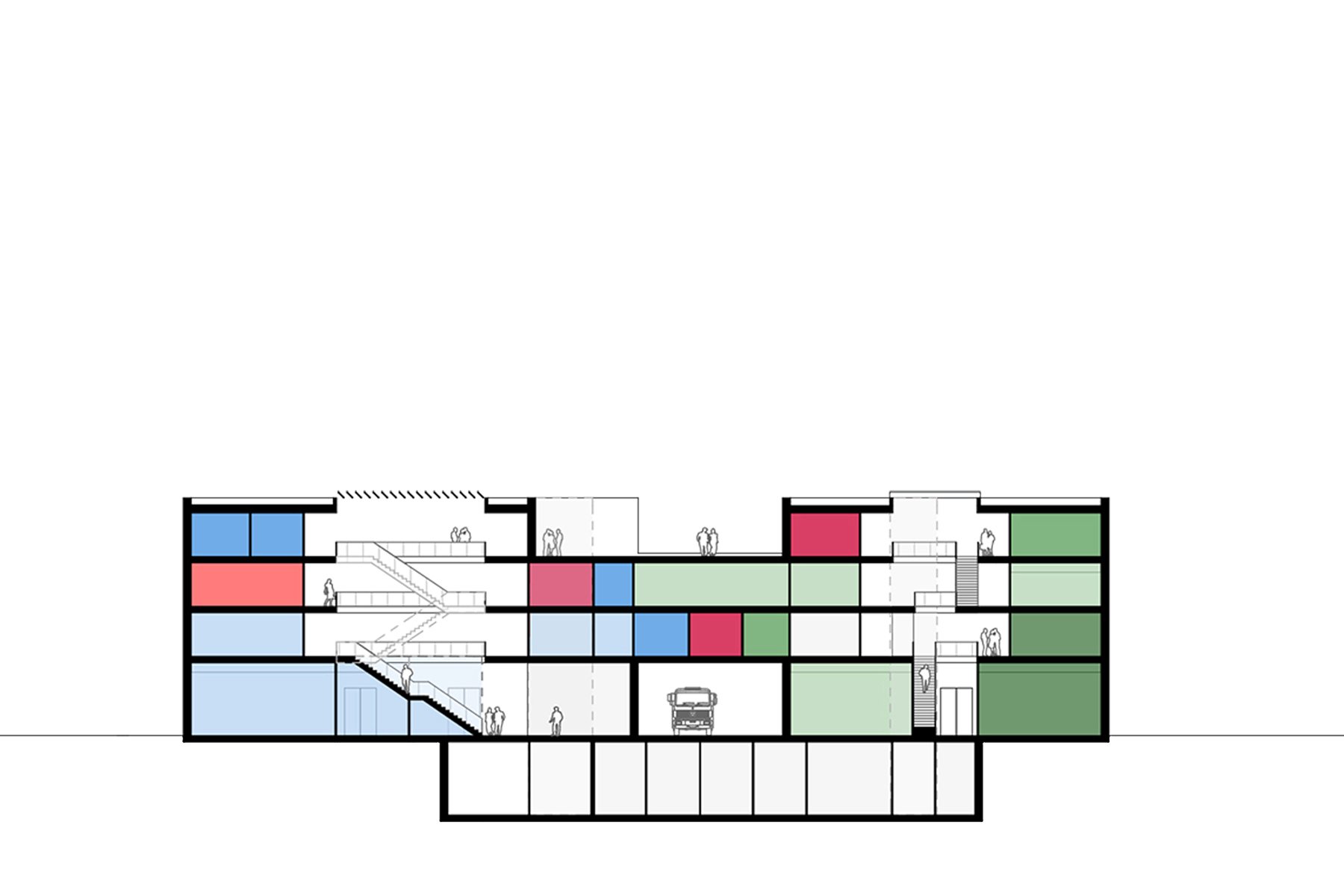- Projekte / Campus Wiesenstrasse
Gießen
two-staged, closed and one-phased urban planning competition 2015
Hessisches Baumanagement, Regionalniederlassung Mitte
The faculty of “Machinery Construction and Power Engineering” on Campus Wiesenstraße forms a physical, content-related unit. With the proposed differentiation of the building volumes and a detailed building structure that follows the urban development approach of interlacing the university with the city, the cross-institutional linkage of the two building plots is solved as well. Developed from a simple basic module, the houses form 'variations on the theme' of the teaching and research building, which is organized around a central hall. Following on the principle of subtraction, alternating incisions in the base and in the stacked top floor of the 4-storied buildings open up visual axes, absorb edges and relate to the surrounding buildings and squares. The bridge spans across the entrance area at the south square and frames the vista towards the recreational area of the Wieseck river bank.
project team: Jens Jakob Happ, Matthias Scholz, Sílvia Santos
