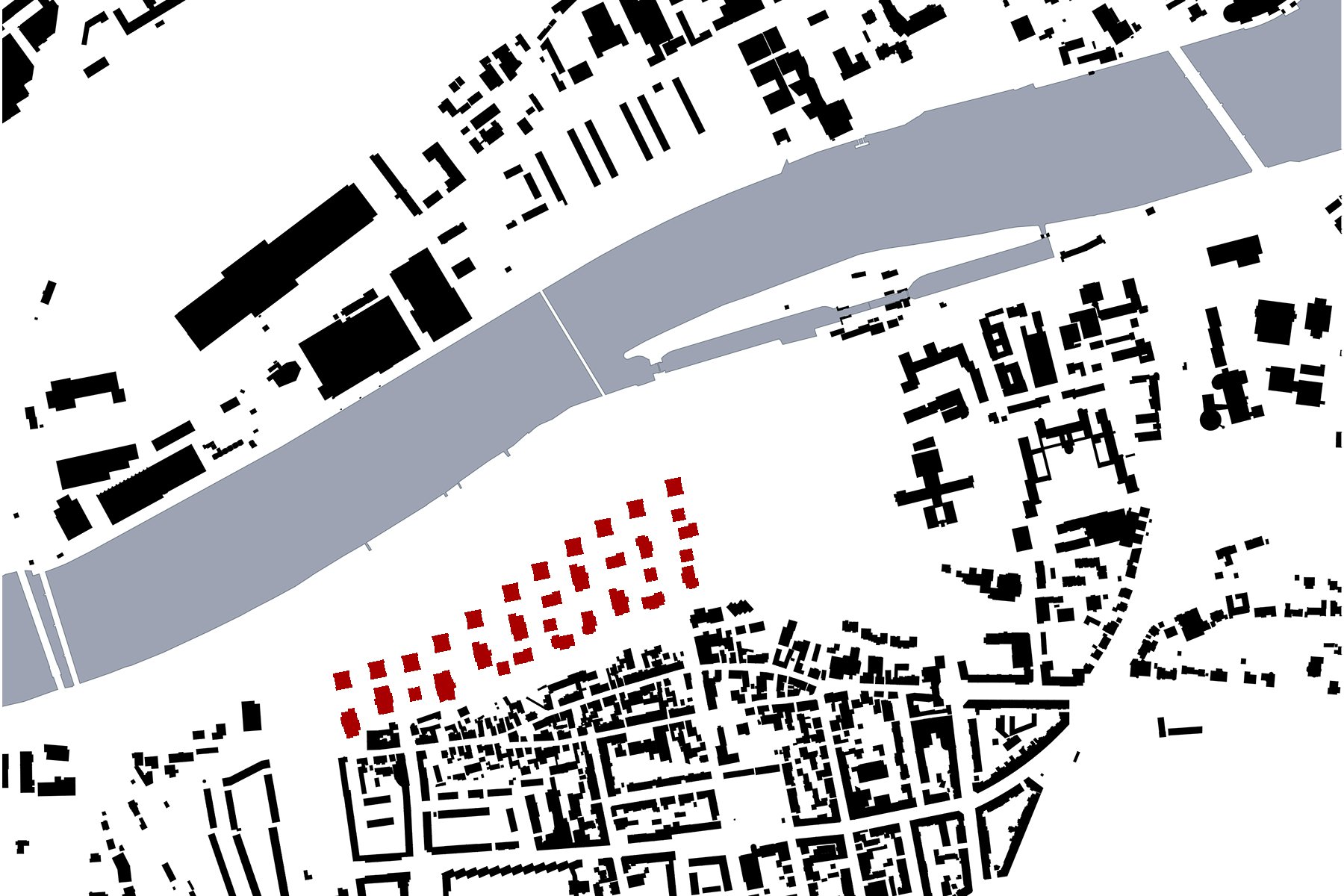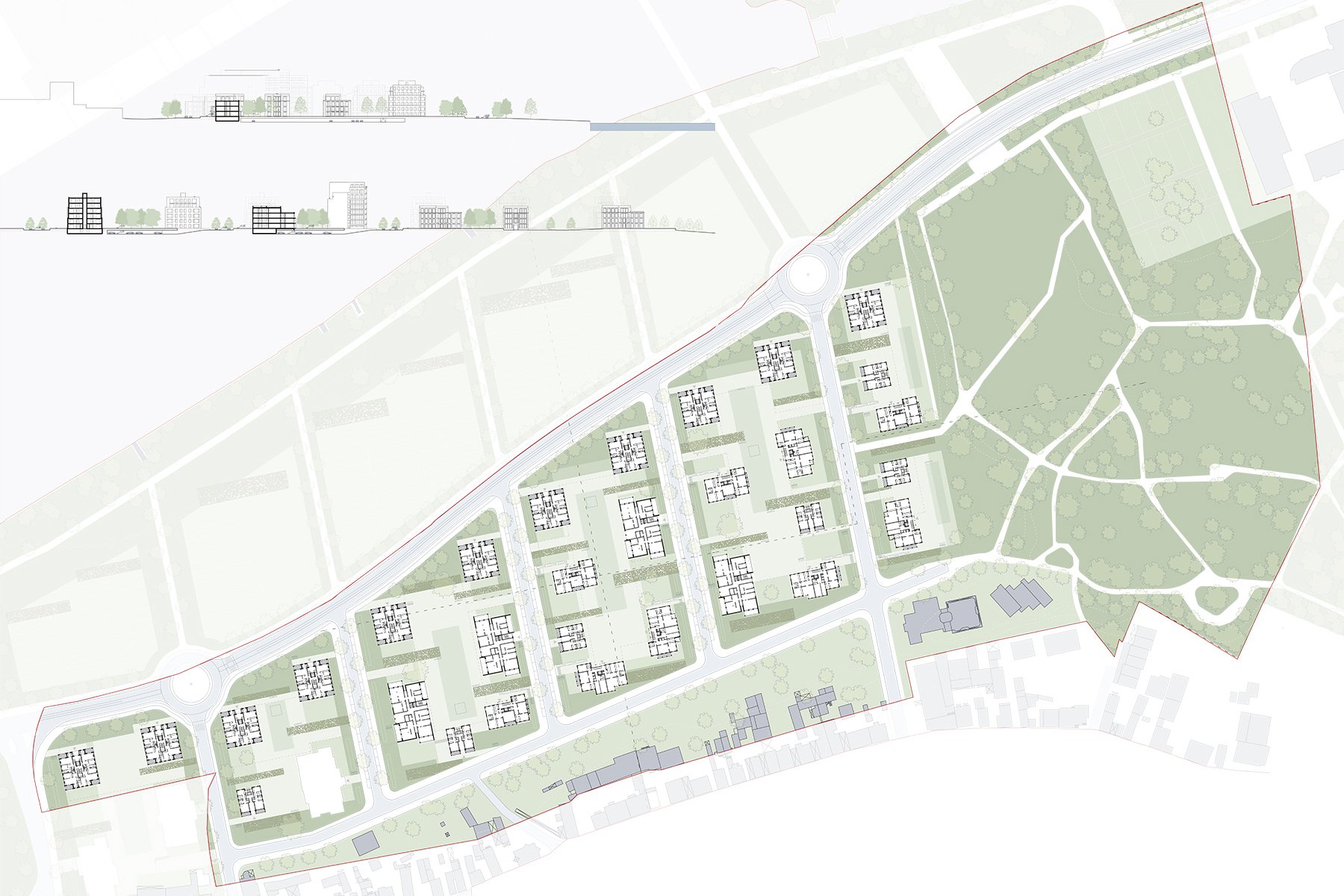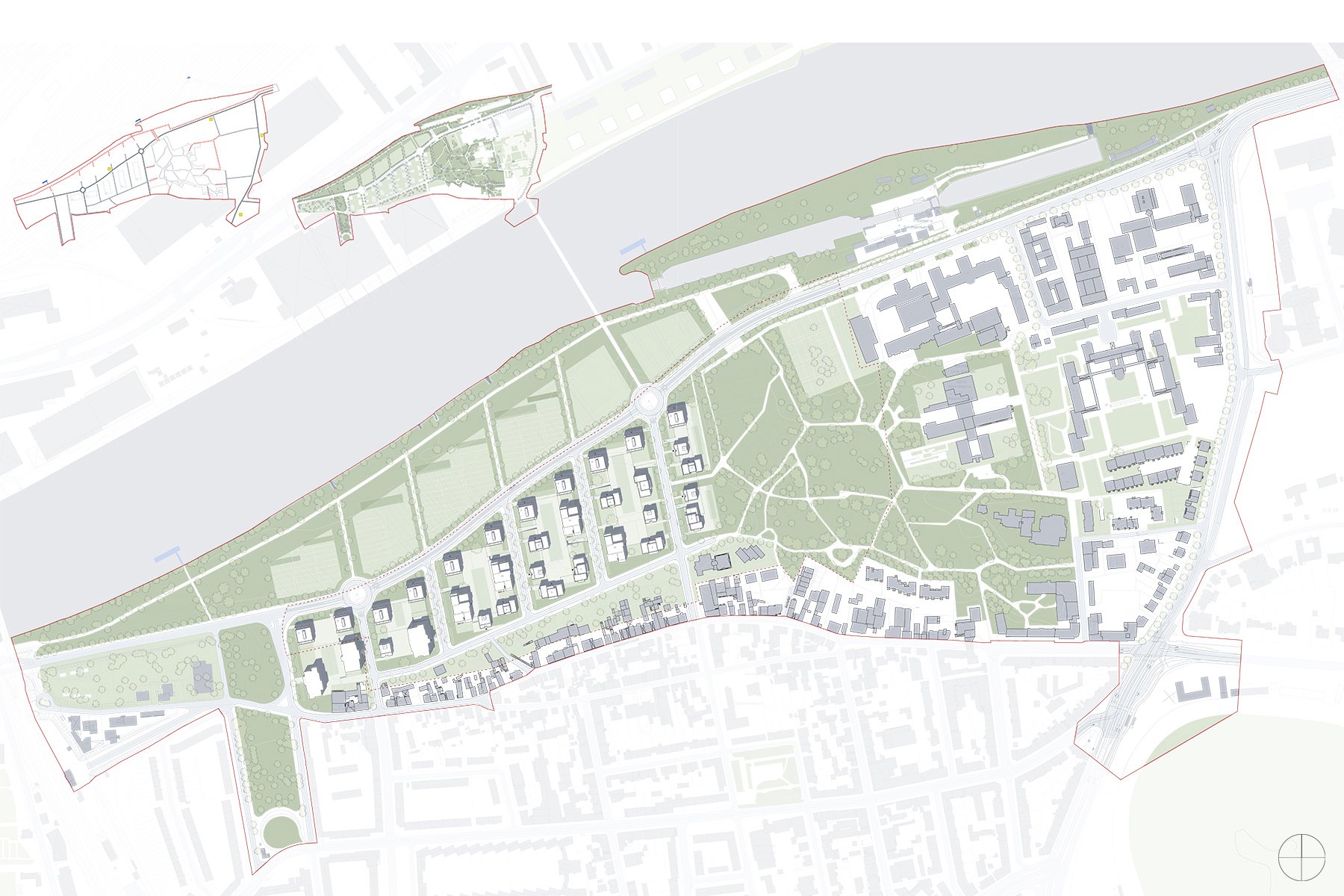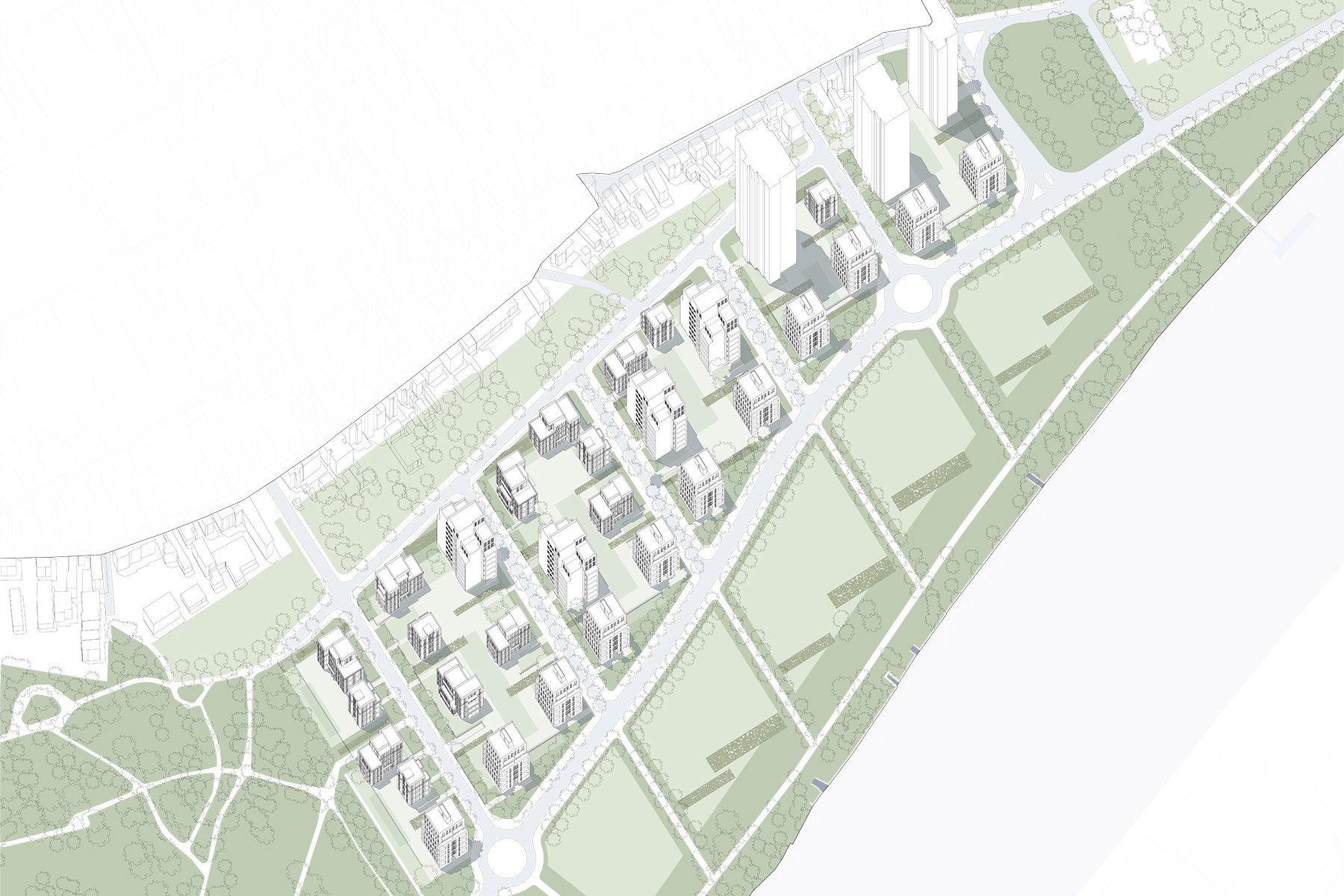- Projekte / Mainfeld - Niederrad
Frankfurt- Niederrad
urban planning, residential planning, apartment tower
open ideas competition, 2ndphase, 2010
city of Frankfurt am Main
gross floor area: 110000 sqm
A complex, urban structure of buildings and free space is developed on the basis of a simple, orthogonally organized principle. Both existing and new buildings are embedded in a garden and park landscape that opens to the Main river. Thus, an attractive new living quarter with a completely changed outlook and high living quality is created. The integration of the high-rise buildings offers manifold options for a sustainable maintenance of the existing structures or their replacement by new buildings with a reduced height, without missing out on living space. For a part of the high-rise buildings, a dismantling below the 8 stories boundary is suggested. 6-storied point houses on the river bank offer additional living spaces within an attractive setting and create a far-reaching visual landmark for Niederrad on the Main. They are supplemented by 3 to 4-storied single residential structures interlaced with the existing buildings.
project team:Yeliz Caniperk, Jens Jakob Happ



