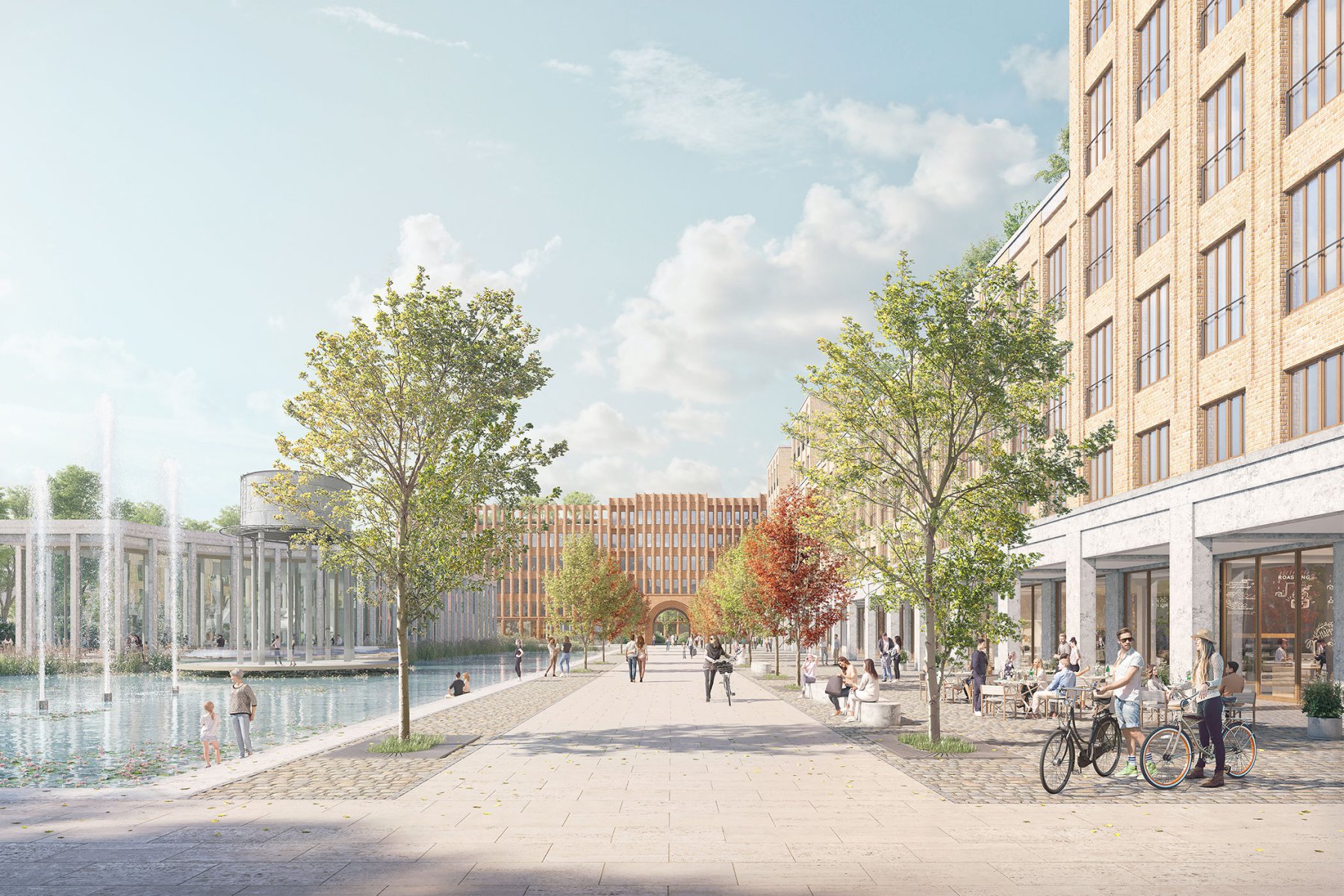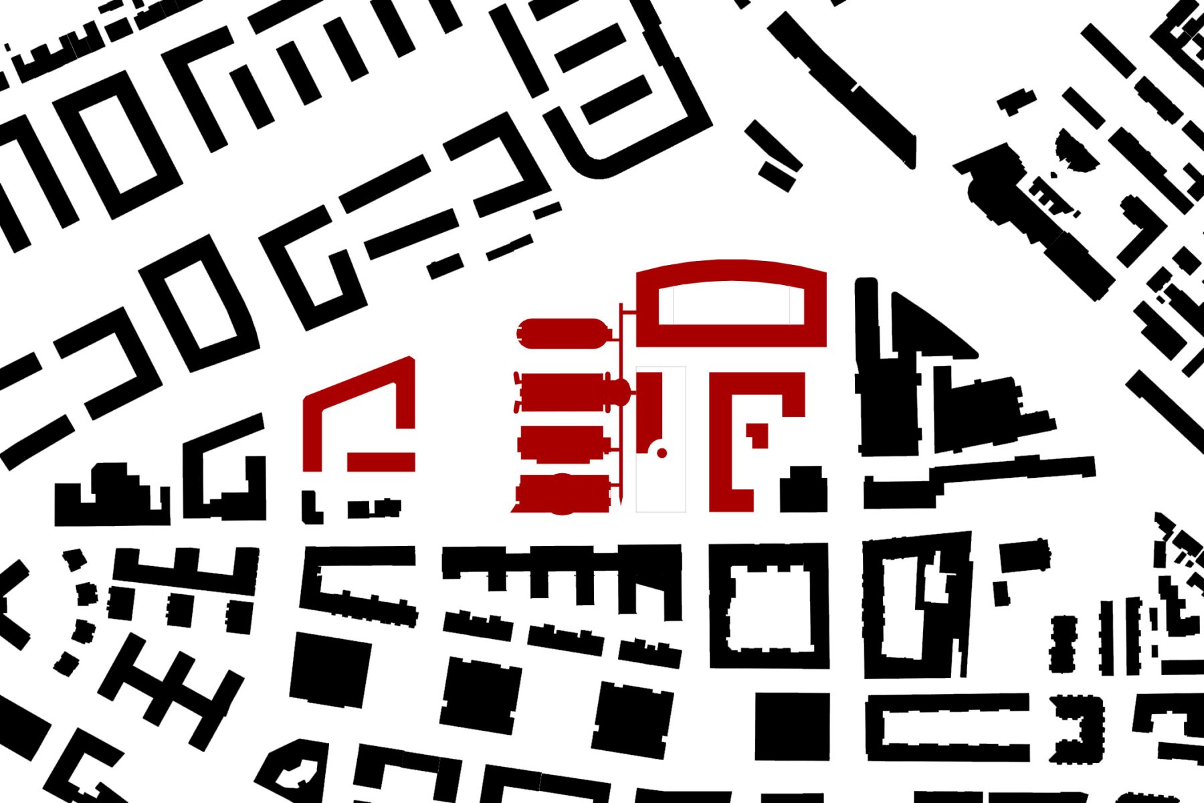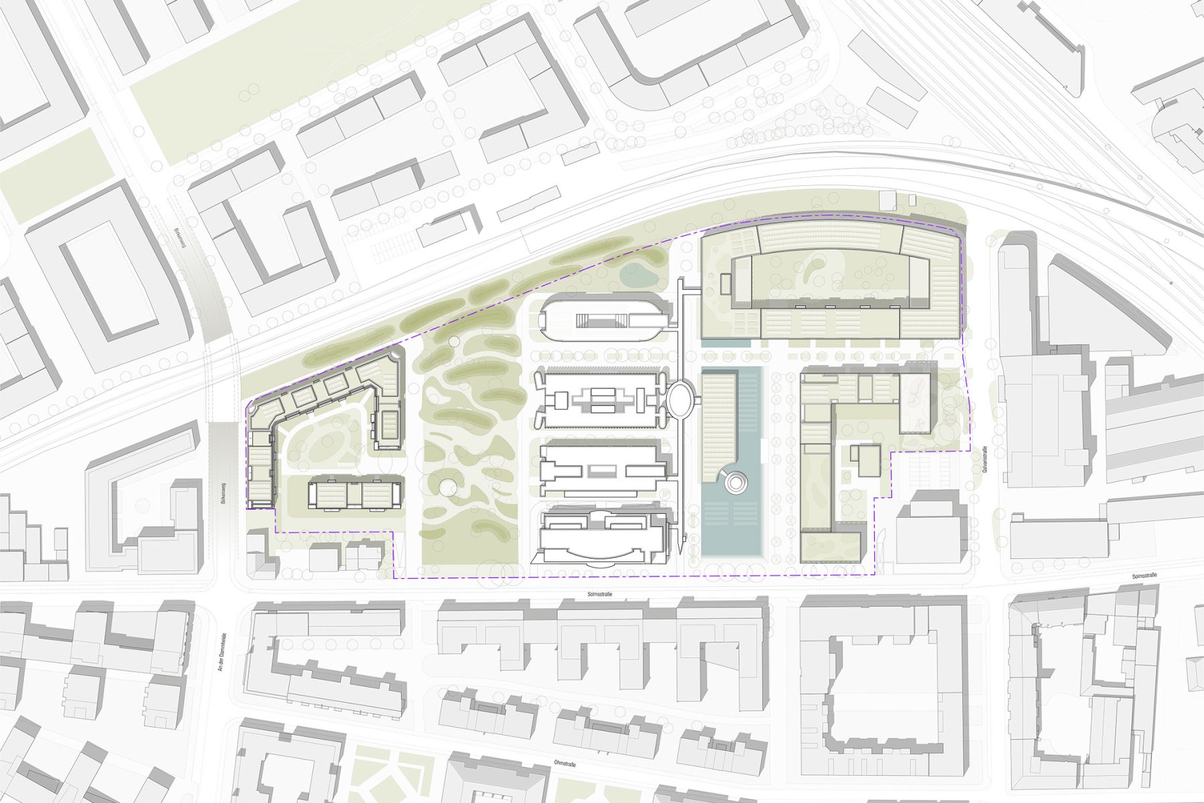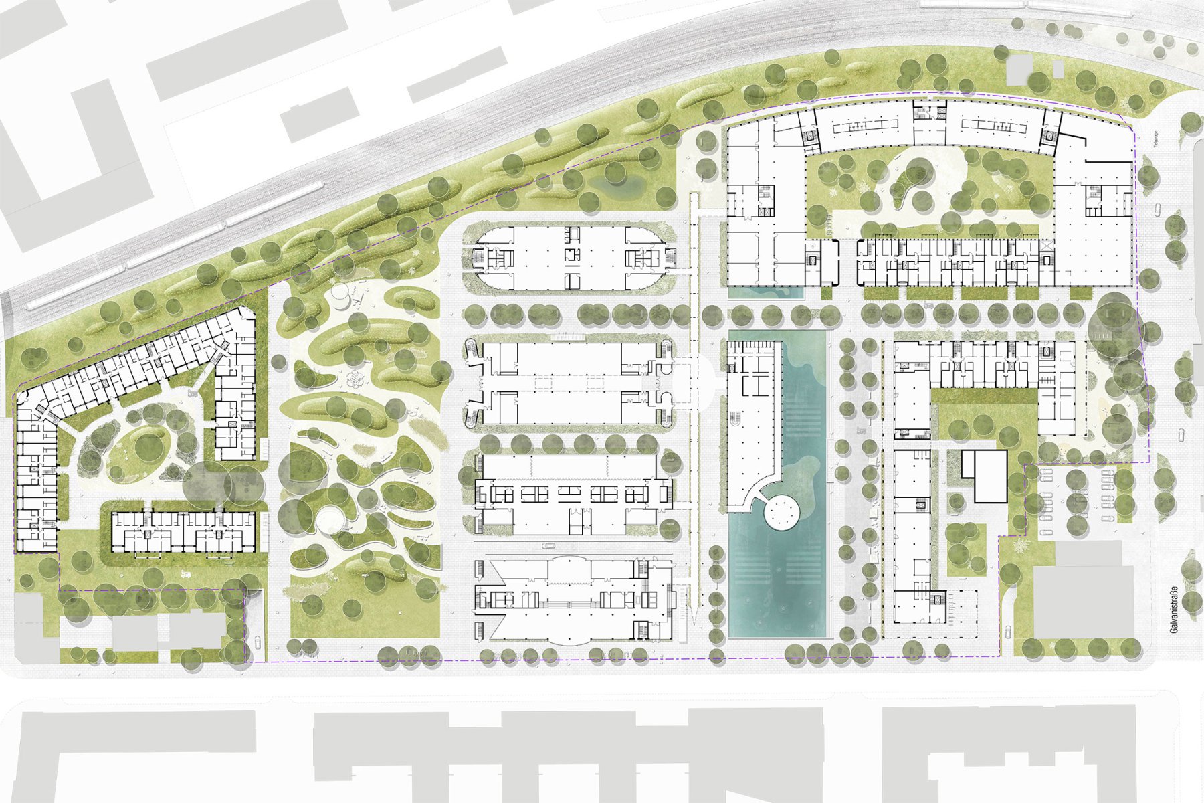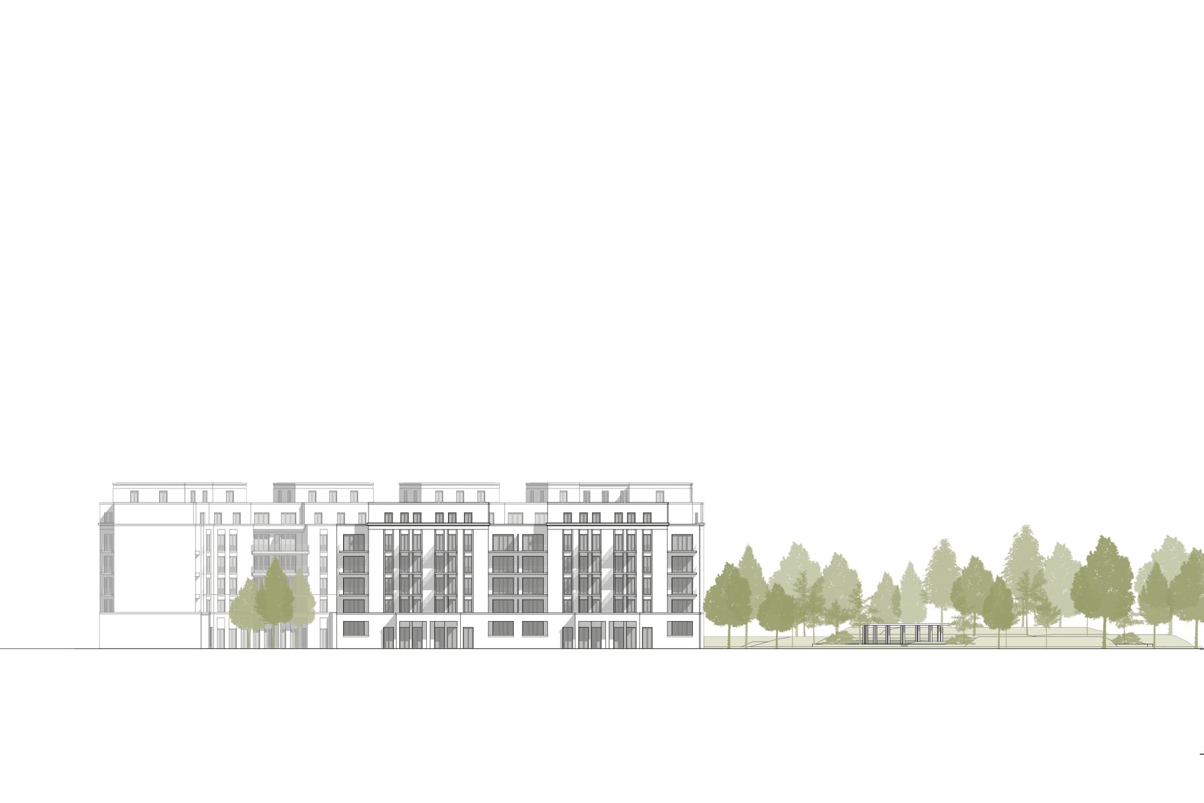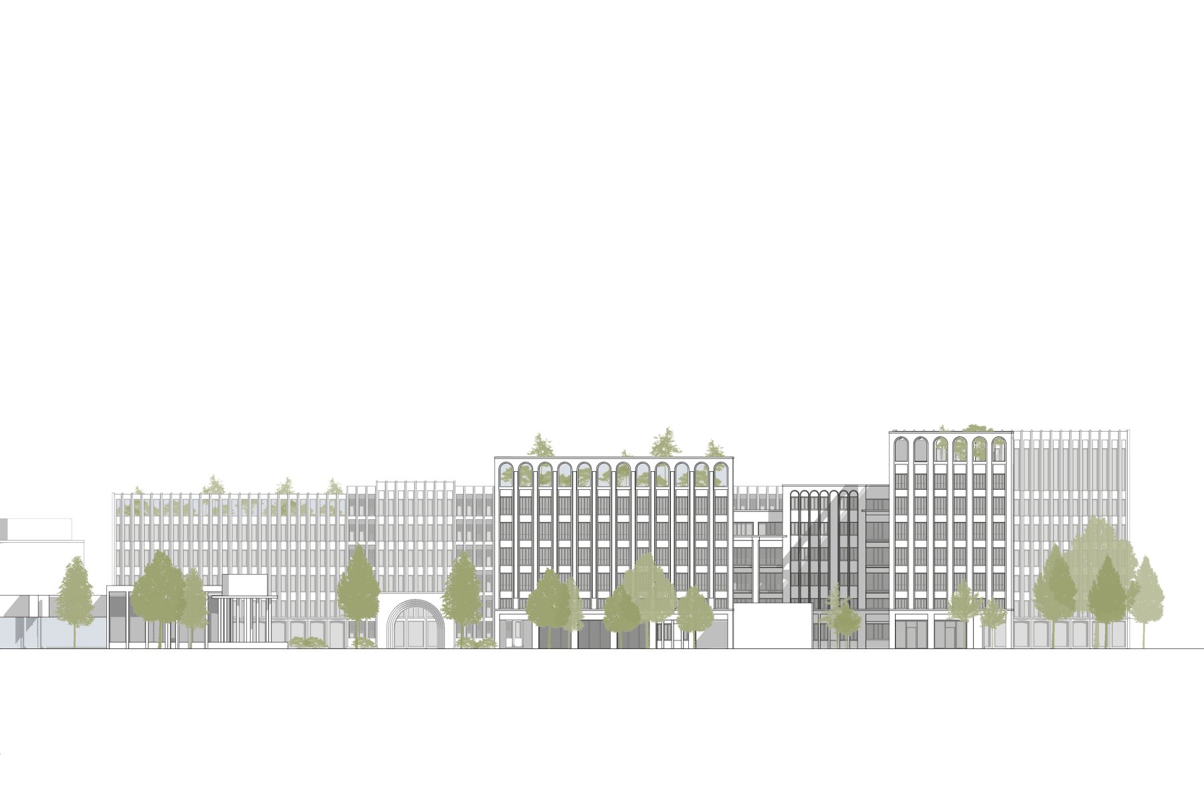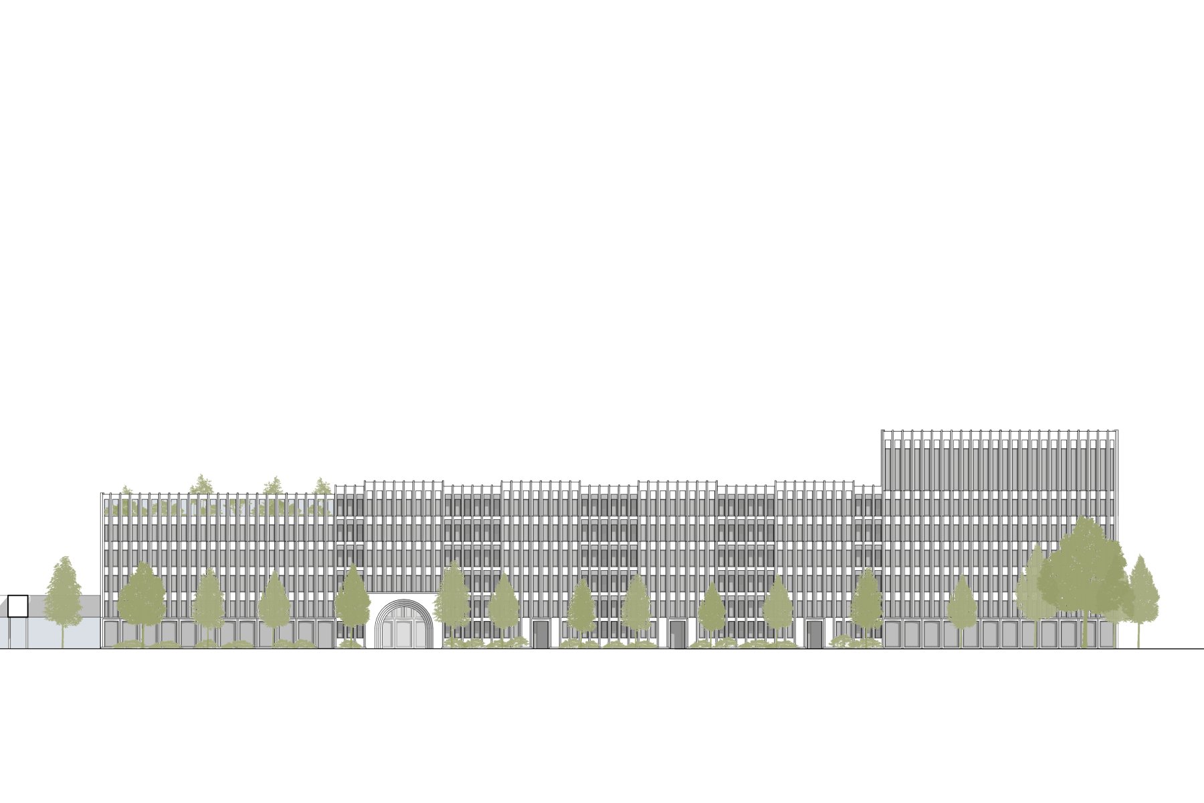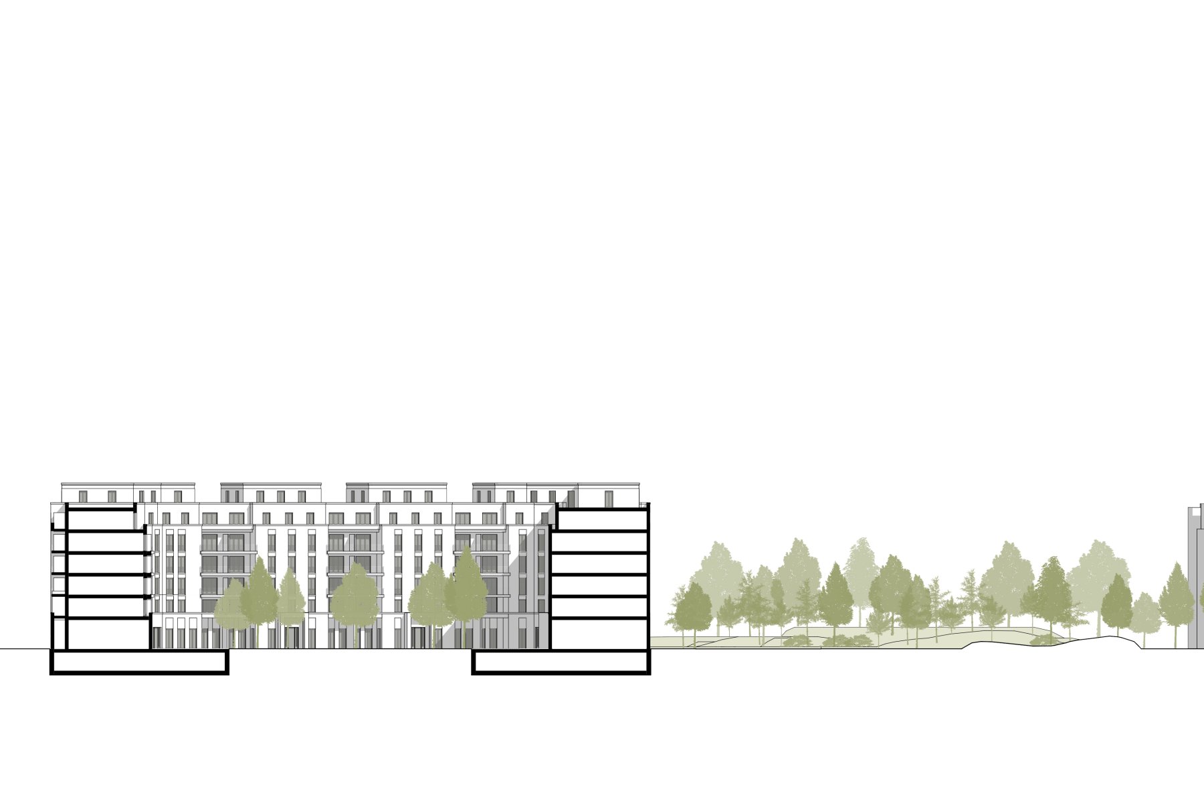- Projekte / Mainova Areal
green model town Mainova
Frankfurt on the main
living, working, shopping, education, sport and recreation
competition 3rd prize
Mainova AG
gross floor space 57000 sqm
The Mainova campus on Solmsstraße is to become a model town for sustainable economy and ecology, as well as a socio-culturally responsible building philosophy. Via the energy sector, the climate-conscious planning aims to expand the focus towards a wholesome, sustainable and valuable design, transporting the Mainova identity to the outside. Two central design elements offer both transparency and orientation on the campus area: The newly created canteen connected to the existing buildings is hovering across the water, and from the Solmsstraße side, an urban promenade accompanies the water garden as a visual axis all the way to the seven-storey main building. The promenade is flanked by arcades featuring restaurants and shops. To the west of the existing buildings, the 10000 sqm large Mainova park will incorporate parts of the existing trees and offers space for recreation and play. Together with the new green components, the park also functions as a climate buffer, air filter and green lung far beyond the campus. The sustainable rain water usage of the campus will be implemented in a visible and perceptible way. A web of differentiated, communal green areas, the new town centre with the promenade along the water garden and a varied mix of living and work, sport and recreation spaces will allow the Mainova campus to swiftly grow together with the neighbouring City West and Schönhof quarter.
project team: Jens Jakob Happ, Emad Lajevardi, Clara Schwab, Cihan Akar, Celine Algüera
https://www.akh.de/baukultur/wettbewerbe-in-hessen/mainova-zentrale-frankfurt-am-main
