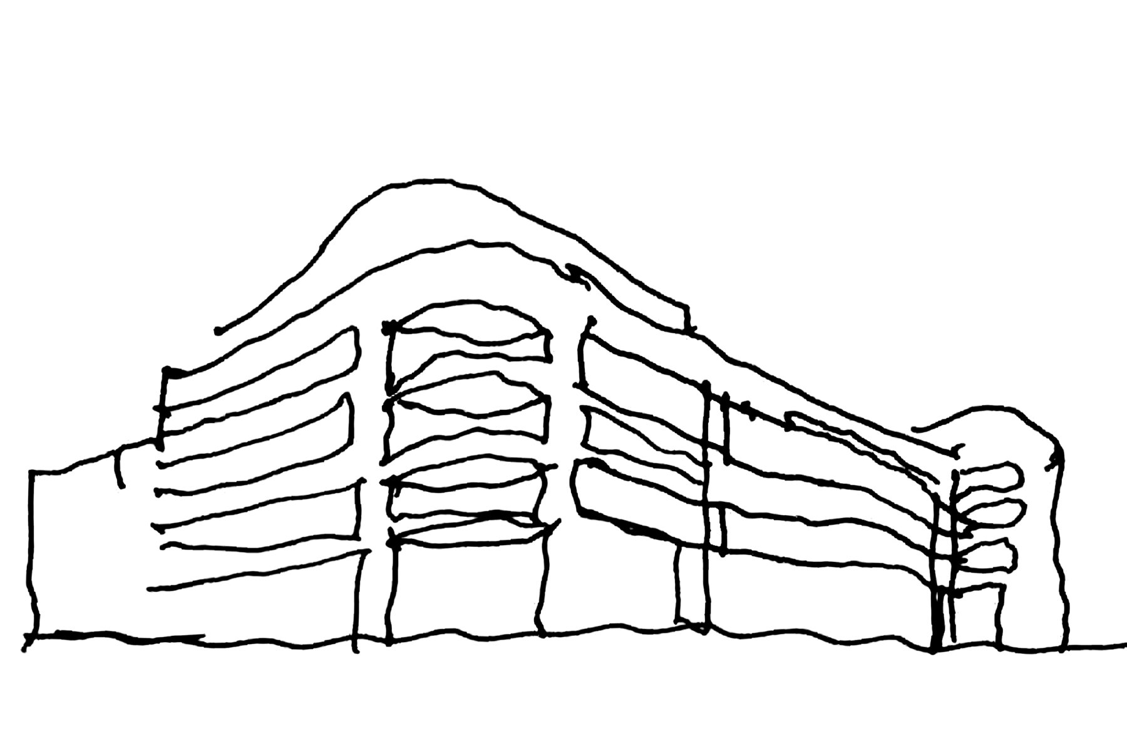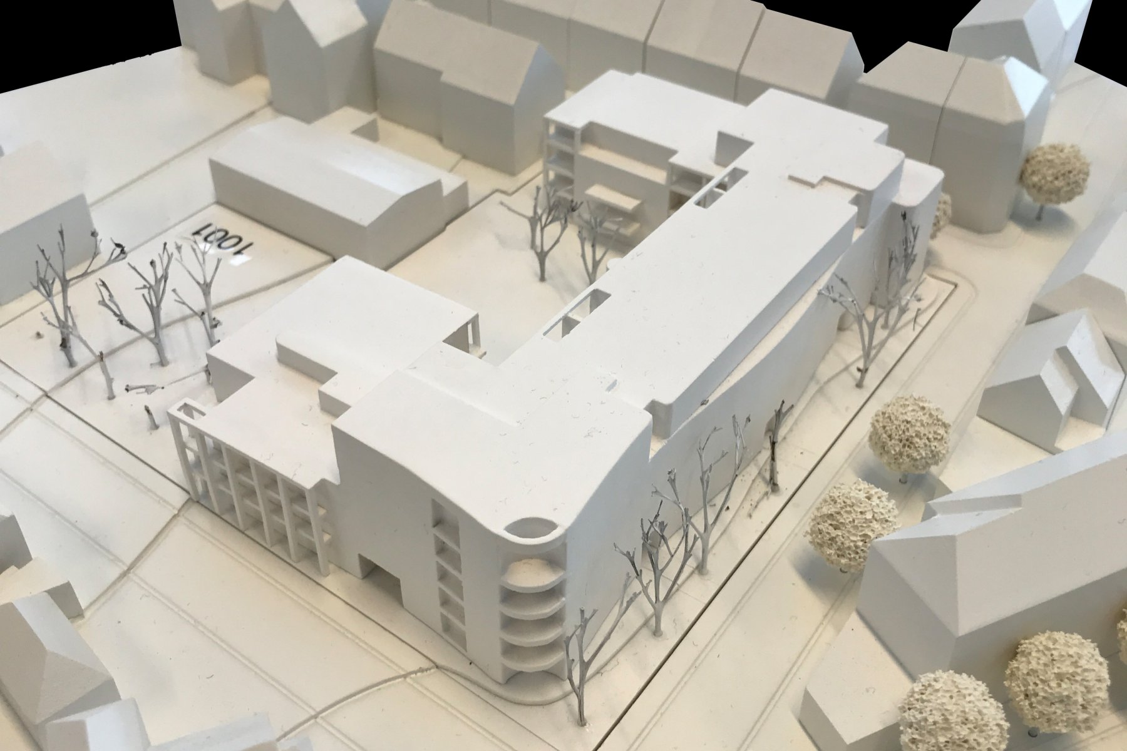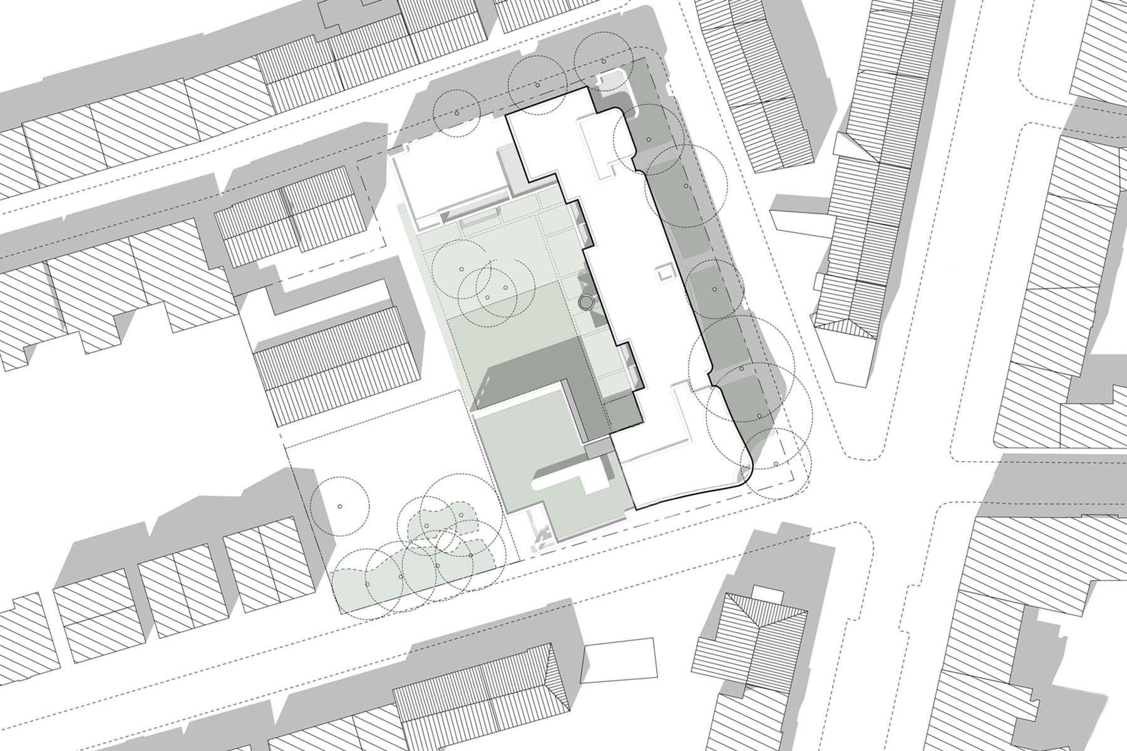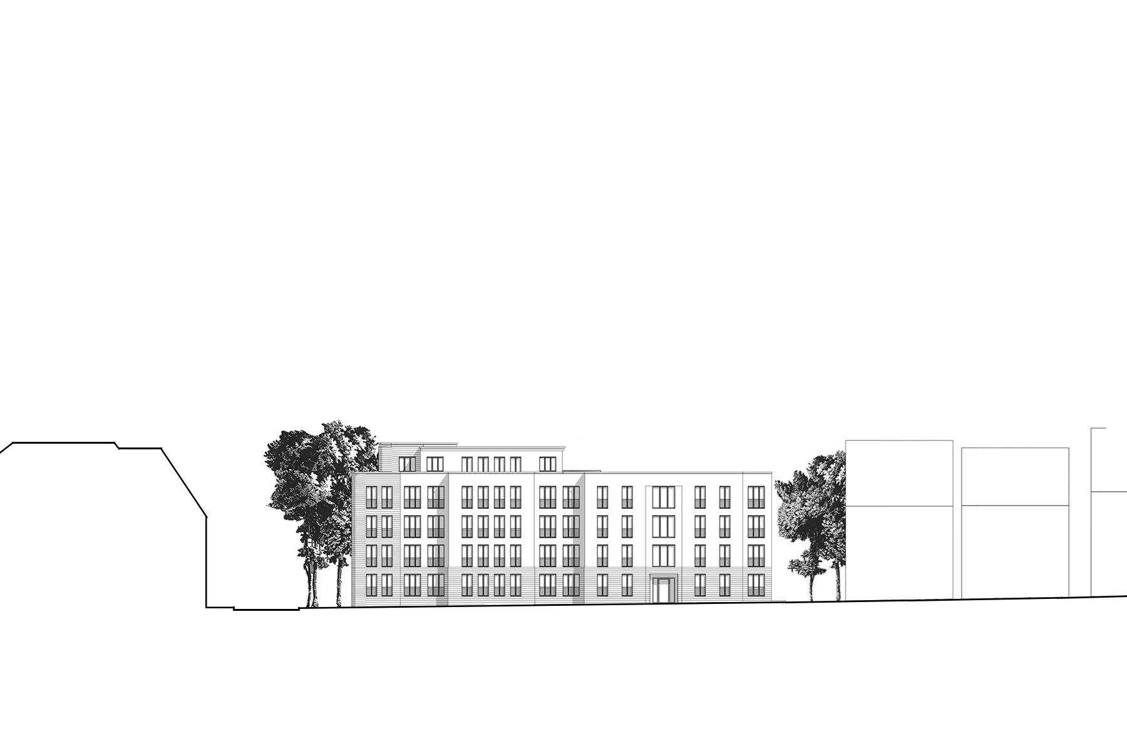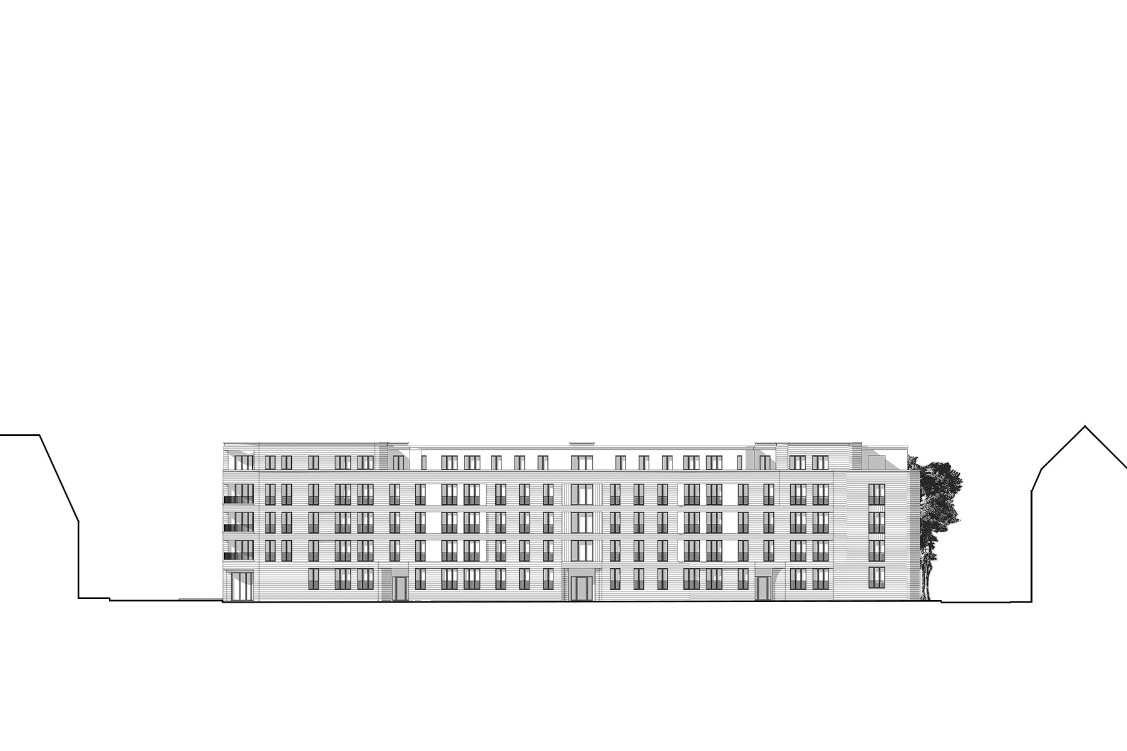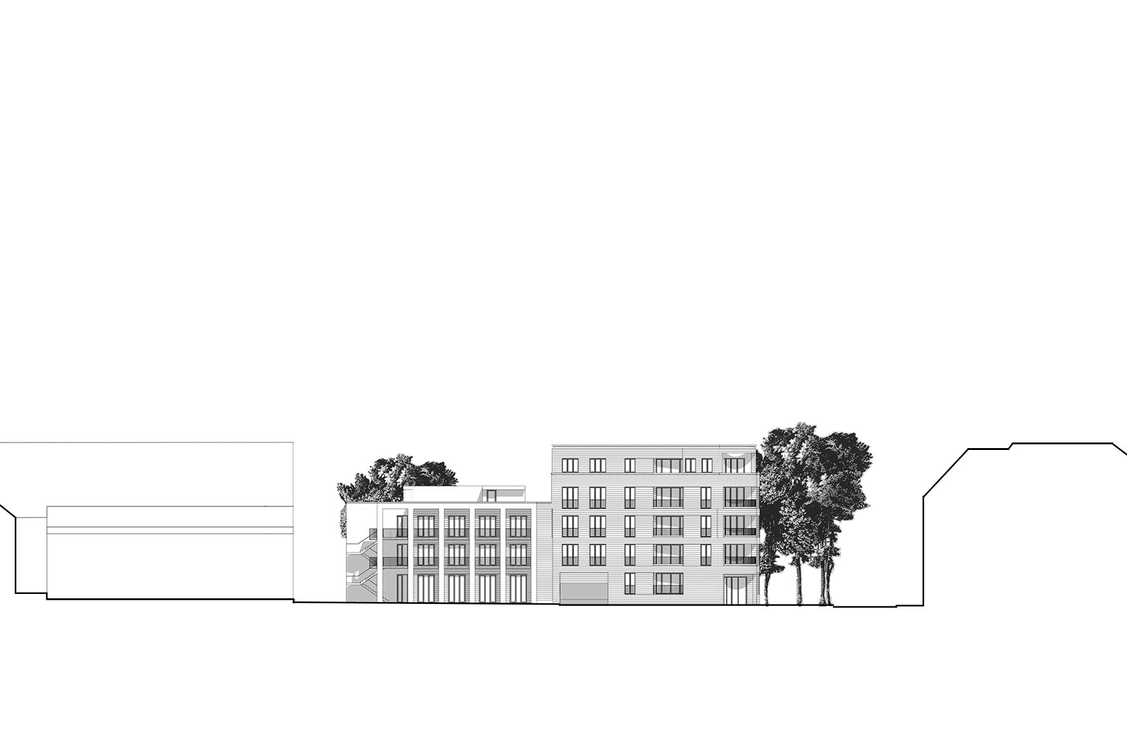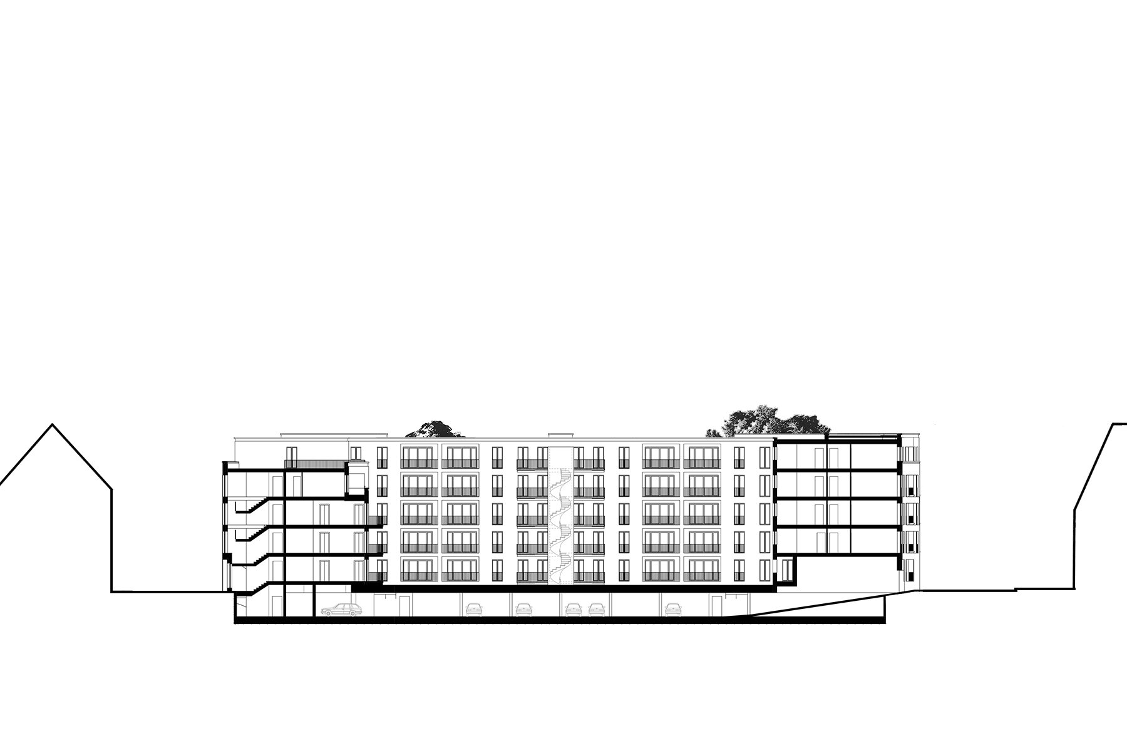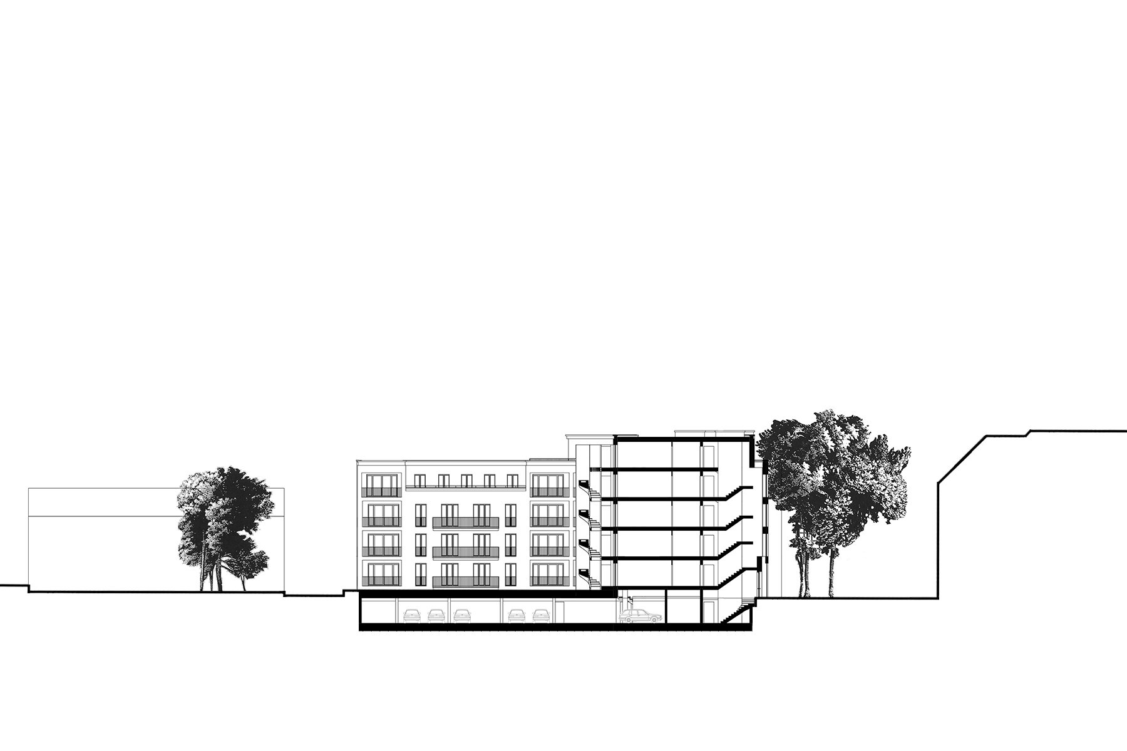- Projekte / St. Josefschule
Münster
residential project and Kita St. Josefschule Münster
rental and cluster apartments, nursery (Kita)
invited competition 3rd prize, 2018
Wohnungsunternehmen der Stadt Münster GmbH
gross floor space: 8,200 sqm
The St. Josef school has marked the urban quarter by the Hermannstraße for many years. The new project aims at providing an equally identifiable space, harmoniously fitting into the immediate surroundings with a dominating block-edge building. Transitions to the existing buildings on Horn- and Burgstraße are differentiated by varying facade designs and staggering heights. The maximum height of the new, flat-roofed structures lies far below the existing school building. Towards Hermannstraße, the facade reacts with a wavelike motion to the large trees, which will be preserved for the most part.
project team: Jens Jakob Happ, Maximilian Brylla, Matthias Scholz
