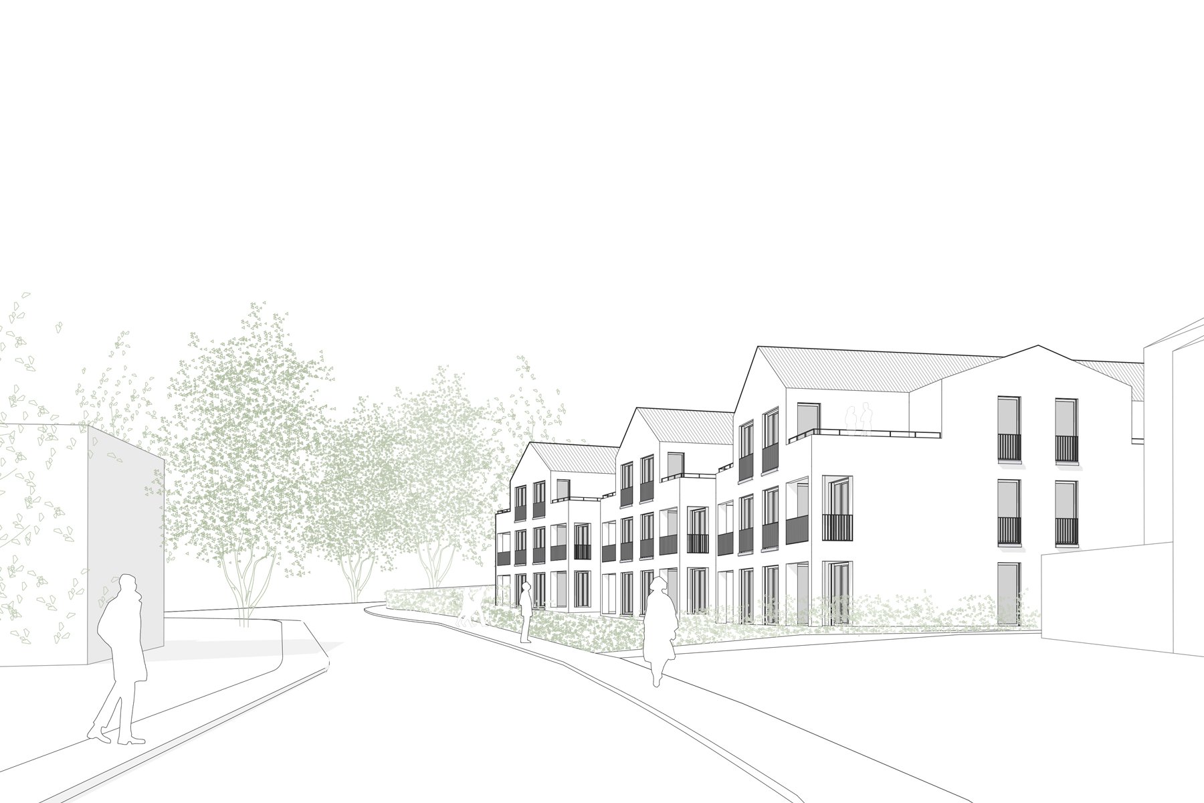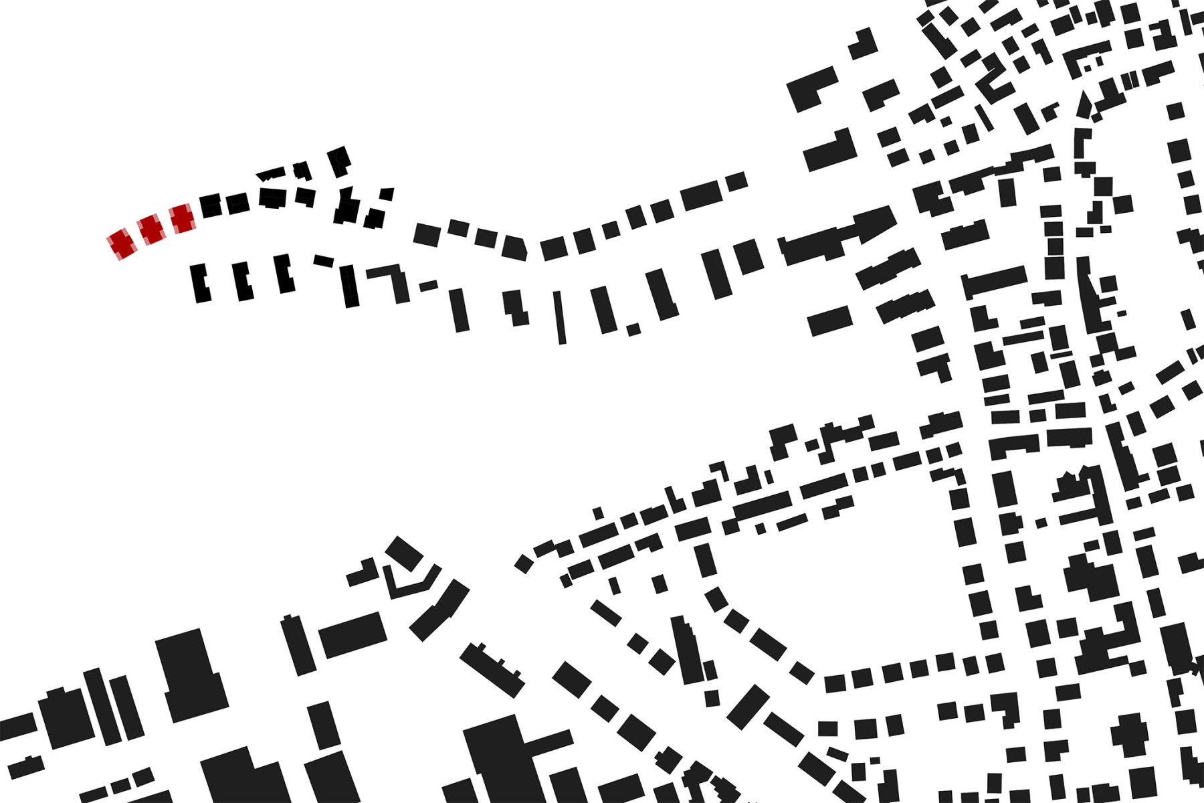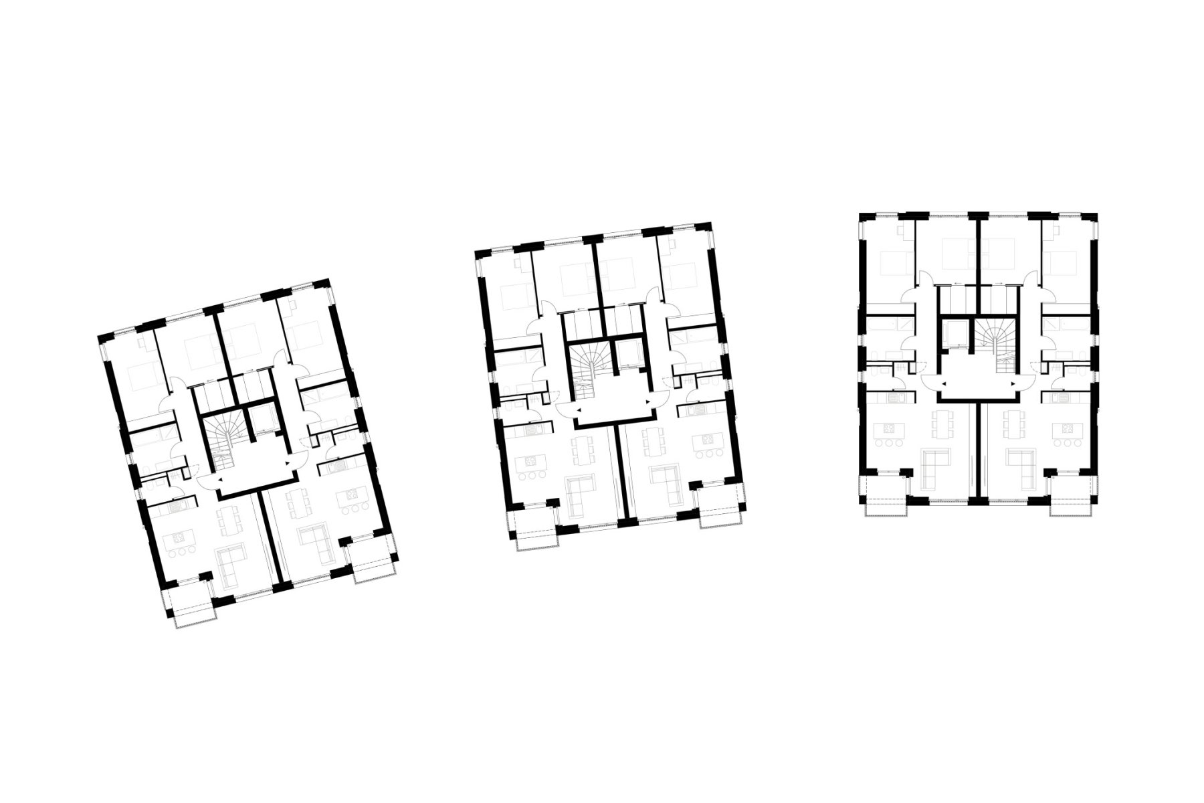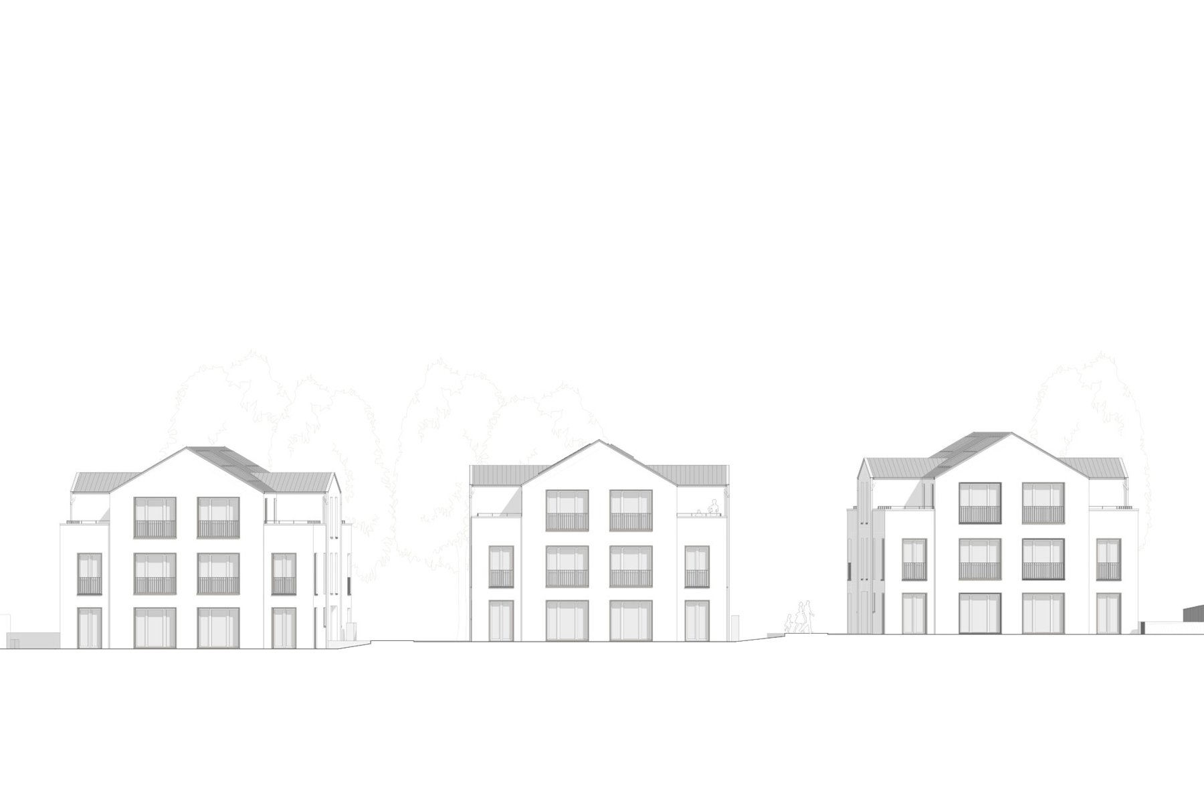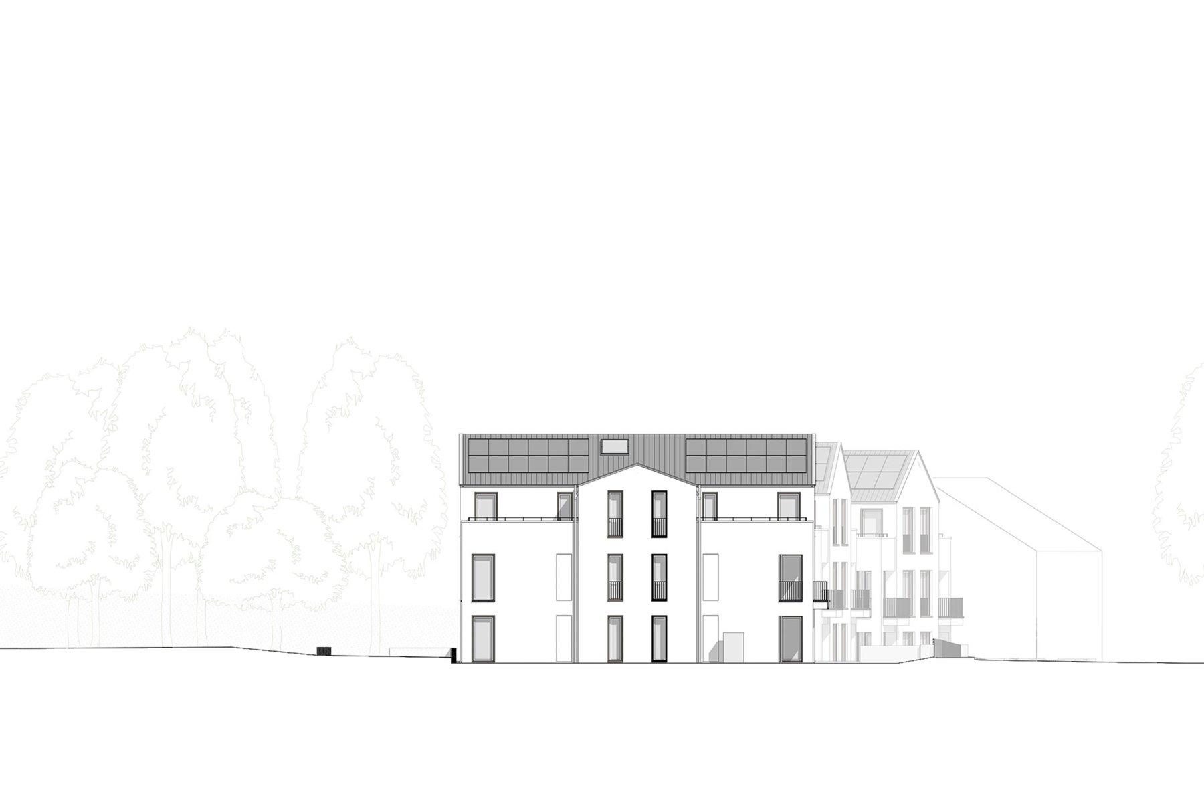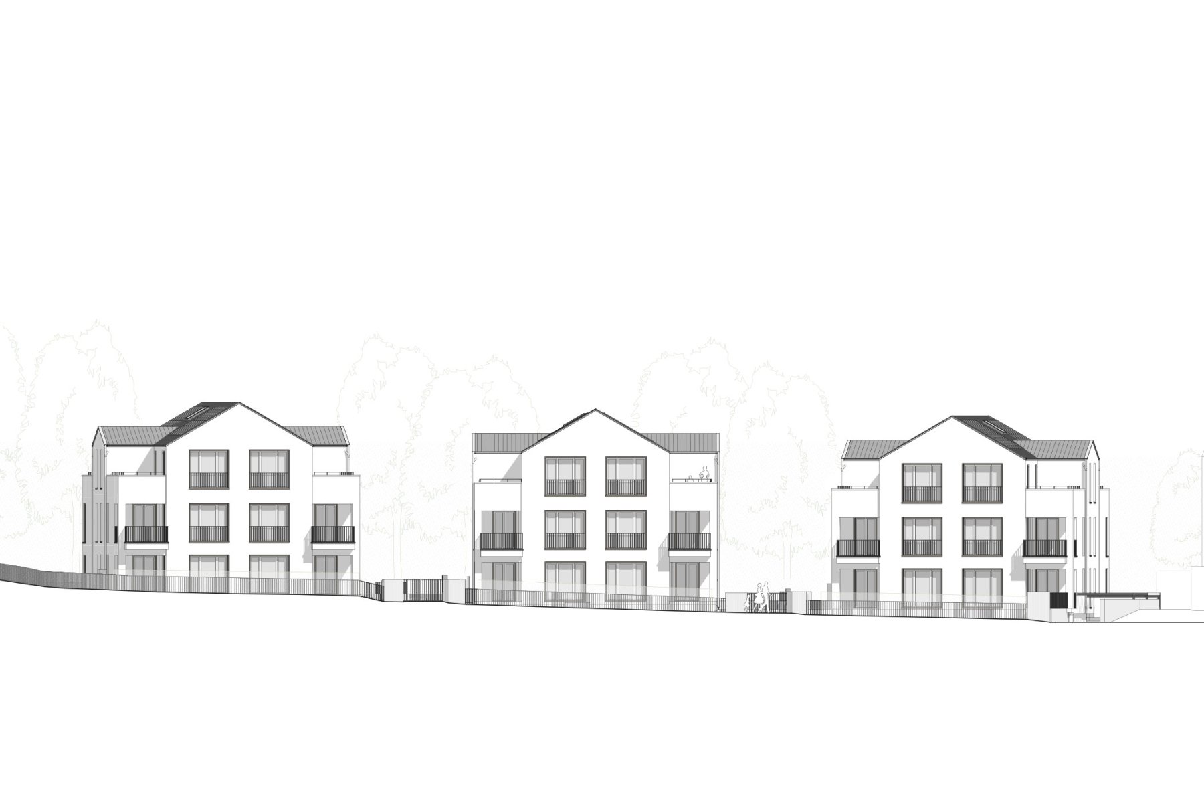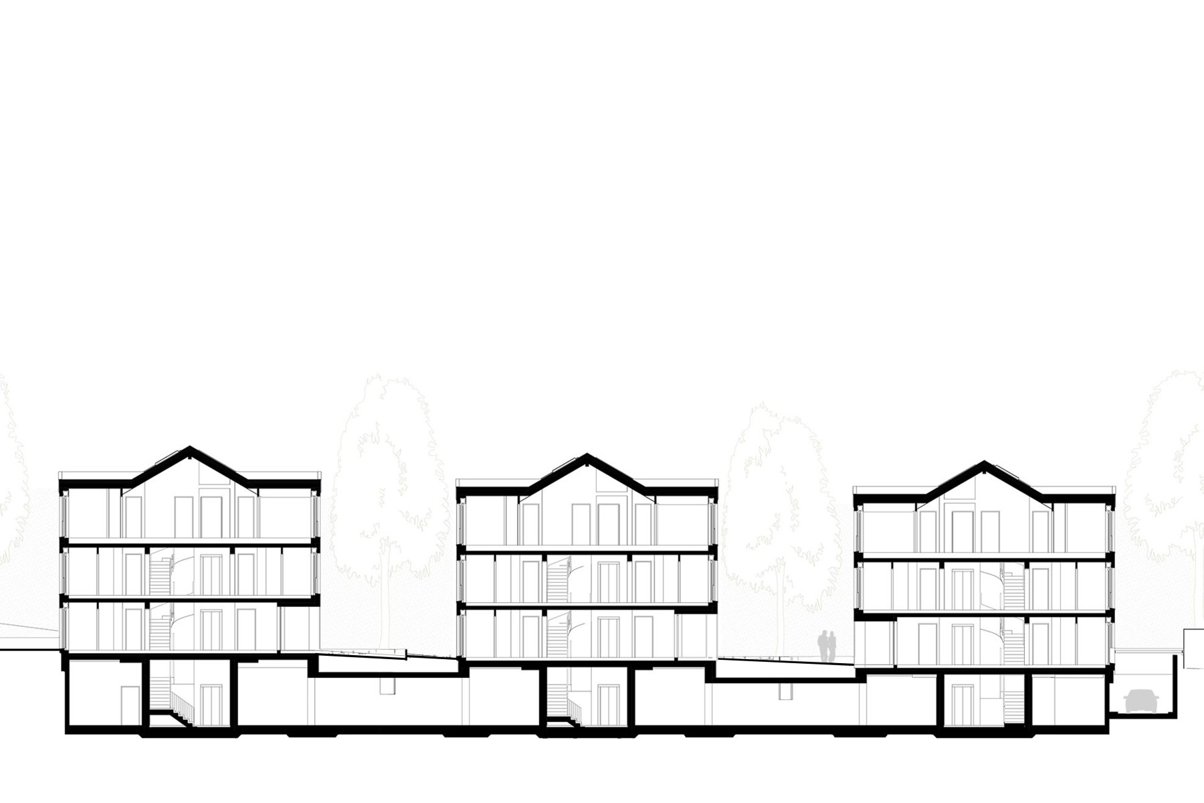- Projekte / Florianweg
Frankfurt on the Main
three multi family houses with 18 living units
direct commission 2021
MB Massiv Bau GmbH
service phases 1-5, gross floor space 1937 sqm
The Frankfurt Bergen-Enkheim district used to be an independent, rural community through to the 70ies, as one can still tell today. Directly connected with the city through the Underground line 4, the peaceful, green living surroundings are much valued, especially by families. Faced by the unyielding, high demand of living space in Berken-Enkheim, the obvious and justifiable conclusion was to further develop a 2000 sqm plot by the corner of Vilbeler Landstraße and Florianweg. The guiding principle here is to use the largely sealed up area for an ensemble of three free standing, two-storey residential apartment houses with a lot of green spaces. An old commercial flat building will thus make space for 18 apartments. Designed as a continuation of the characteristically open structure of the Florianweg, the three new buildings formulate an urban planning conclusion towards Vilbeler Straße and follow the softly curving street elegantly with a height offset of half a meter. The exactly matching buildings visually seek connection with the existing local character by way of light, natural colours for the plastered facades, vertical window formats and generously designed entrances. Expansively dimensioned window surfaces and corner loggias serve for a delightful interchange between the in- and the outside. Last not least, the lush front gardens and open green spaces further help the new buildings to merge with their surroundings.
project team: Jens Jakob Happ, Elvis Hot, Clara Schwab, Celine Algüera
