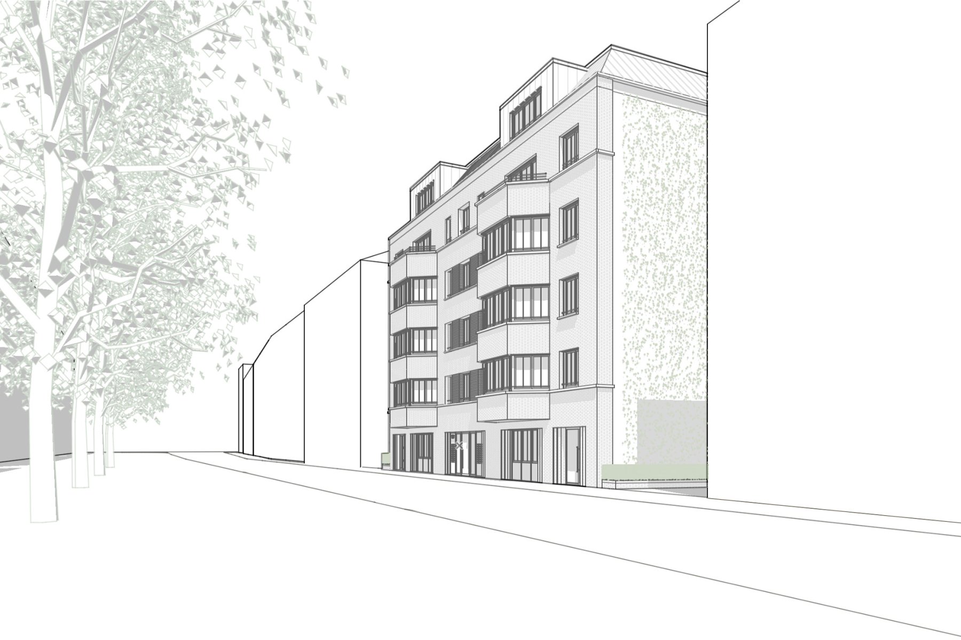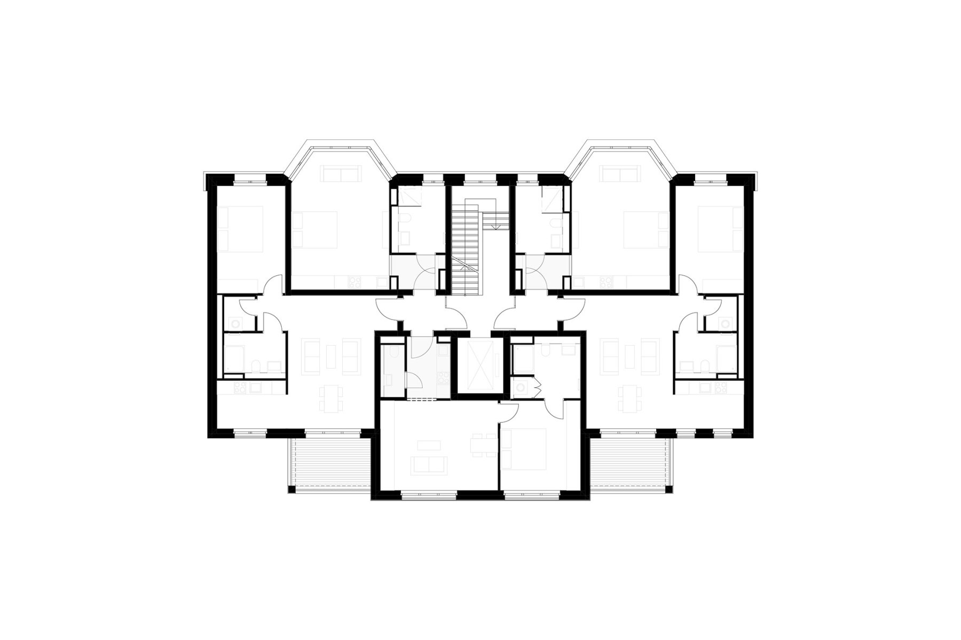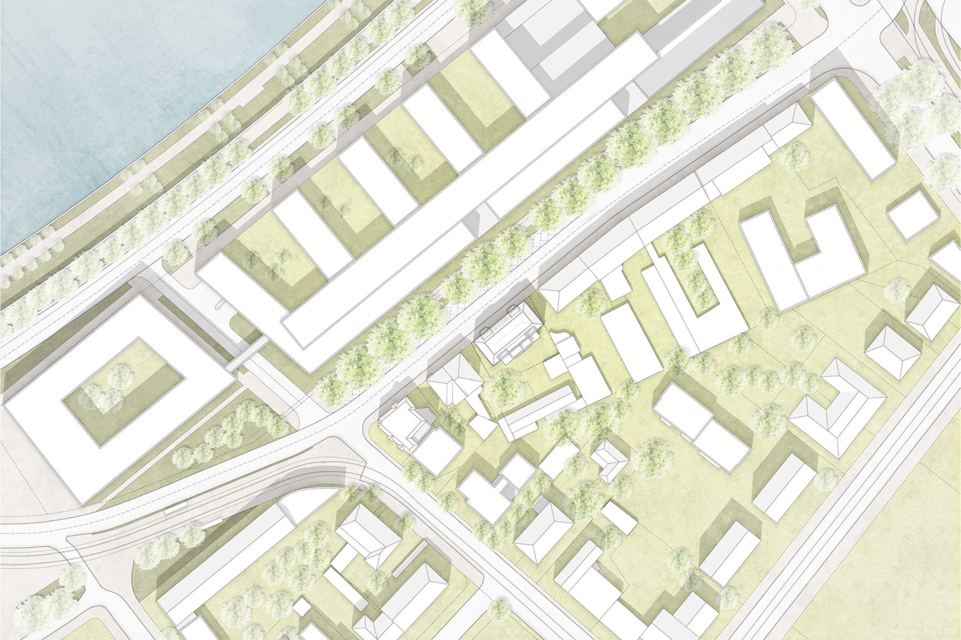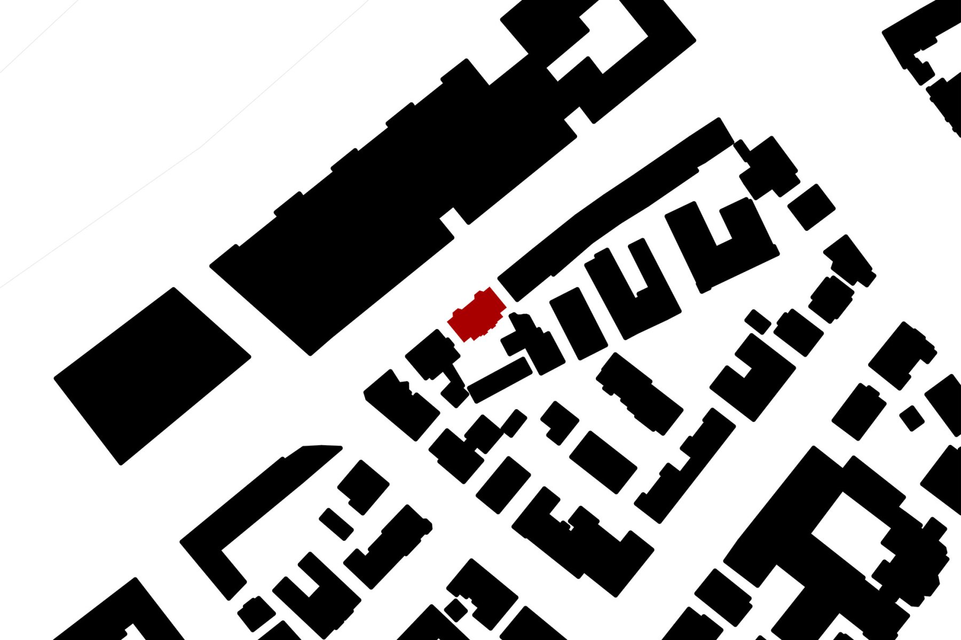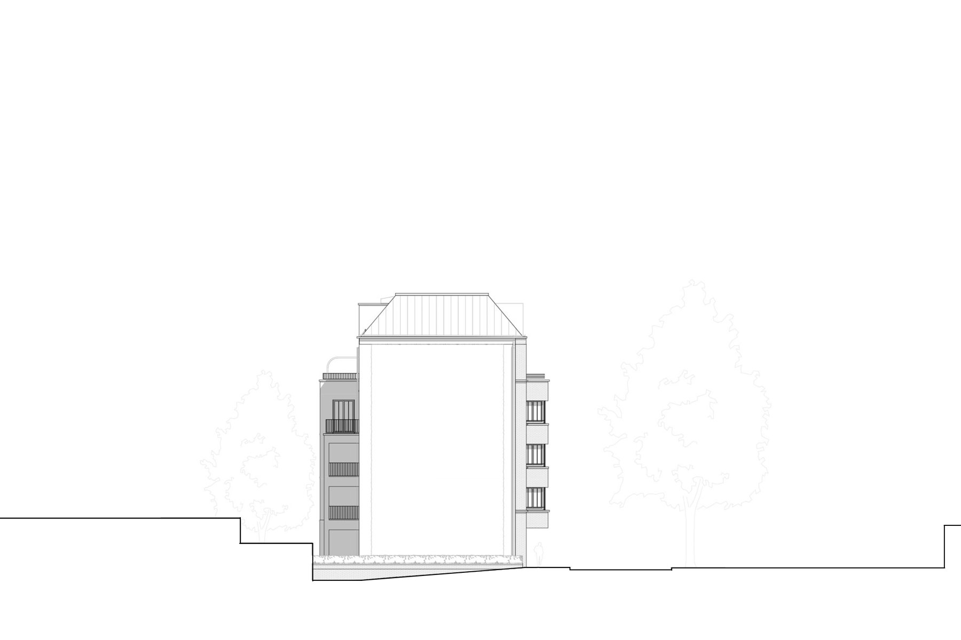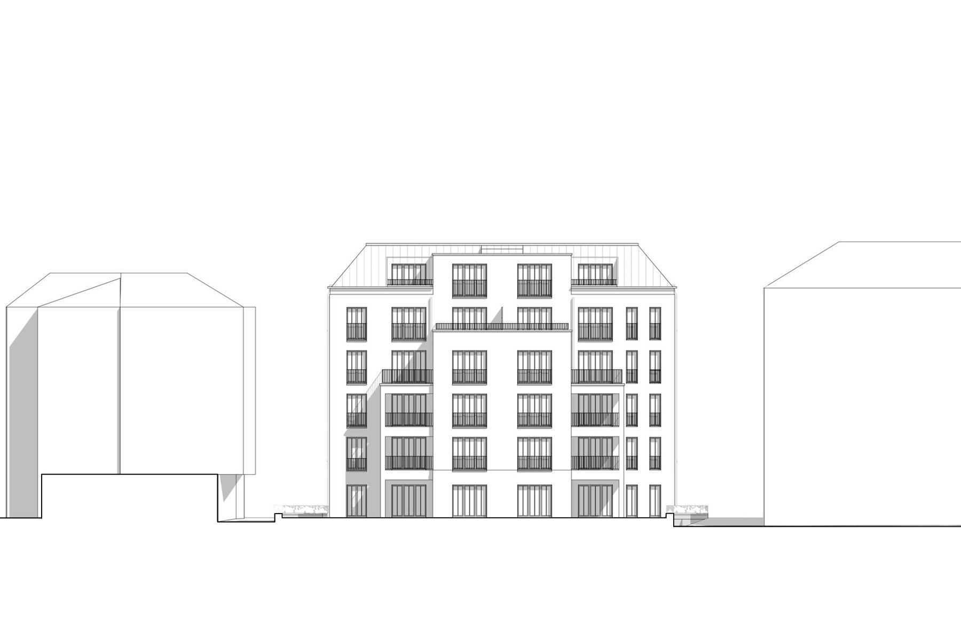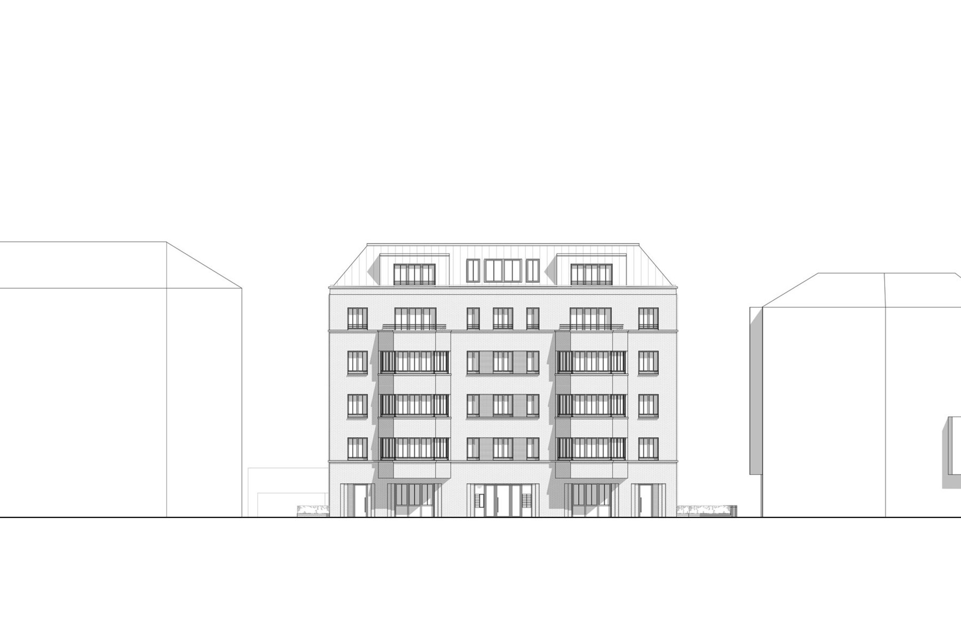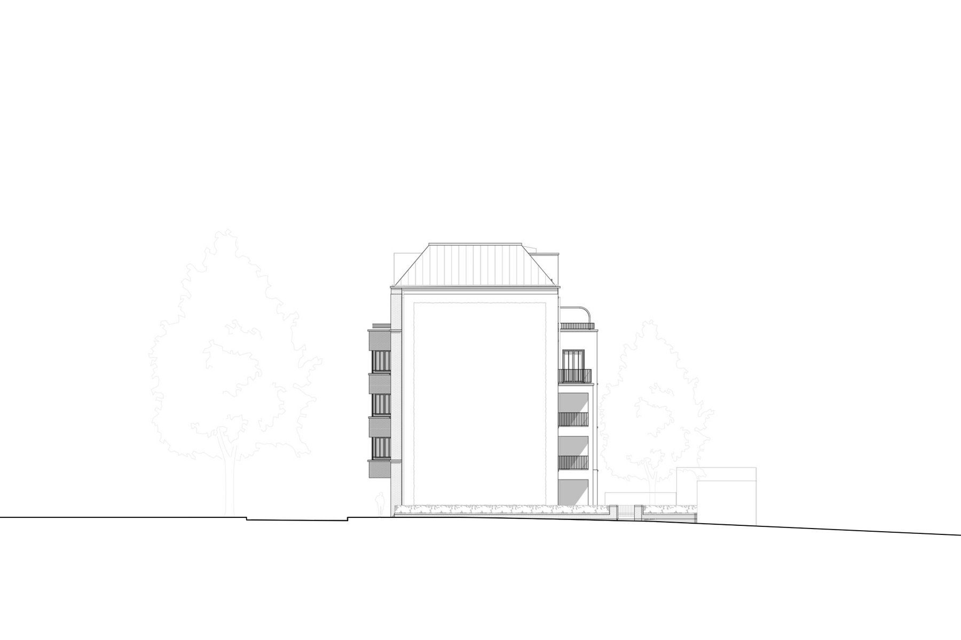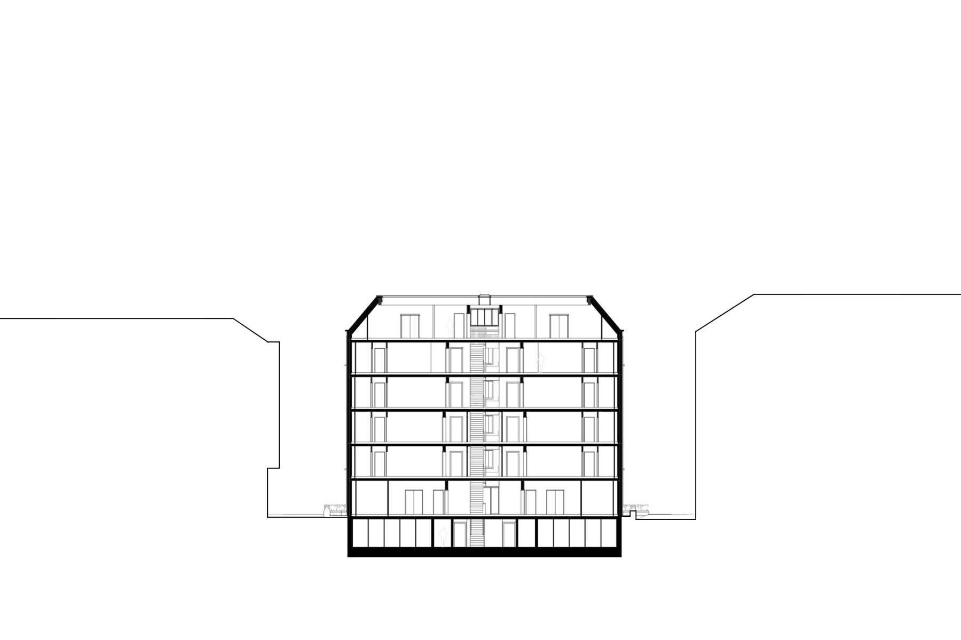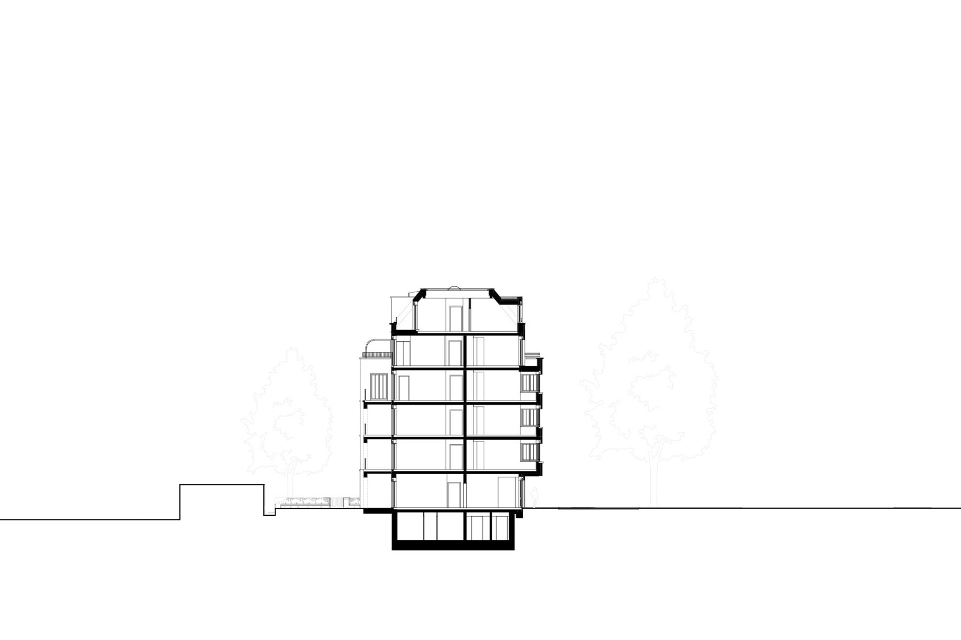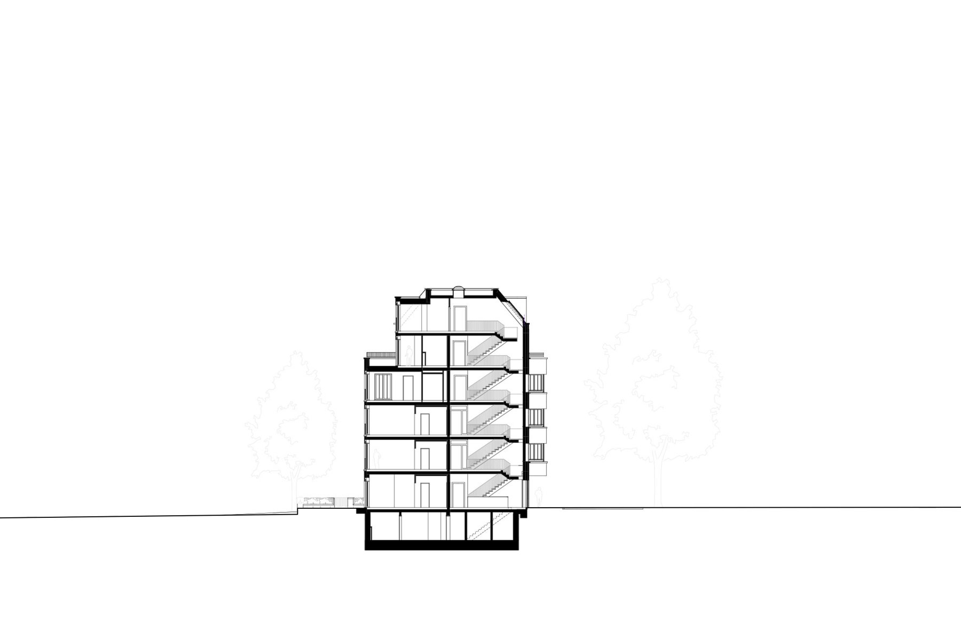- Projekte / Garden II
Frankfurt on the Main
multi family house with 23 living units
direct commission, 2021
Dritte Anima Projektgesellschaft mbH & Co. KG
service phases 1-4, gross floor space 1724 sqm
The Gartenstraße in the Frankfurt district of Sachsenhausen consists of some remaining Gründerzeit block structures as well as partially incomplete additions from post war times, creating an architecturally heterogeneous city location. This disparity also characterises the part between Vogelweidstraße and Stresemannallee. A new layout for the properties at street numbers 167 and 169 now seeks a reconstitution of the roadside building line as well as the creation of desperately needed high-quality inner city living space. A new apartment house with 23 units is planned to replace two four-storeyed old buildings, which have to be demolished due to their desolate condition. The strong traffic in the area initiates the planning of a largely closed structure. Decisive for the facade design of the five-storey new structure is the municipal area of the Gartenstraße. The new building features simple yet defining characteristics, thus increasing the overall visual value of the street without dominating it. A harmonious cubature, an axes-symmetrical facade structure with bay windows and a well balanced glass-stone proportion in compliance with the mandatory ridge and eaves line – these qualities make for an addition with the subtle air of an urban townhouse. The light coloured facing bricks of the street front and the sloping mansard roof inclined by 50 degrees with dormers grant the building a classicistic urban presence. On the first and second floors, the five-span layout envisions two 2-room apartments extending from north to south, two street-facing one-room units as well as a 2-room flat towards the garden. The three ground floor apartments all face the garden, of which two 3-room units have a garden side room situated and sound-insulated in a way that it can be planned for alternative use, such as an office or kitchen. On the third and fourth upper floors, four apartments are planned respectively, while the attic floor houses two 3-room apartments. A green garden is available for all residents at the back of the inner courtyard.
project team: Cihan Akar, Matthias Scholz, Jens Jakob Happ
