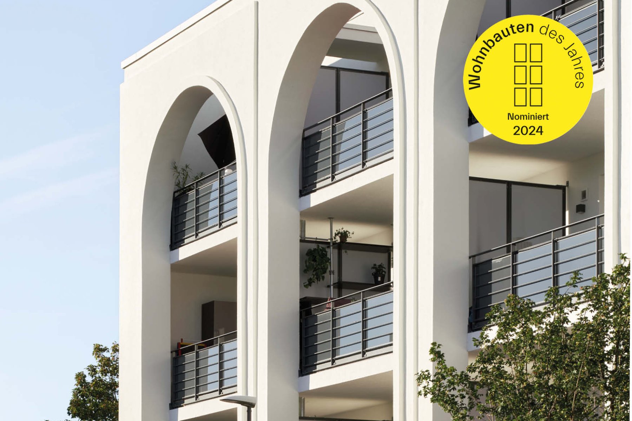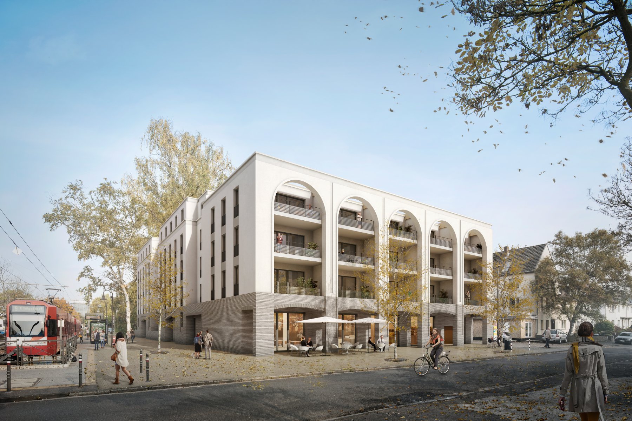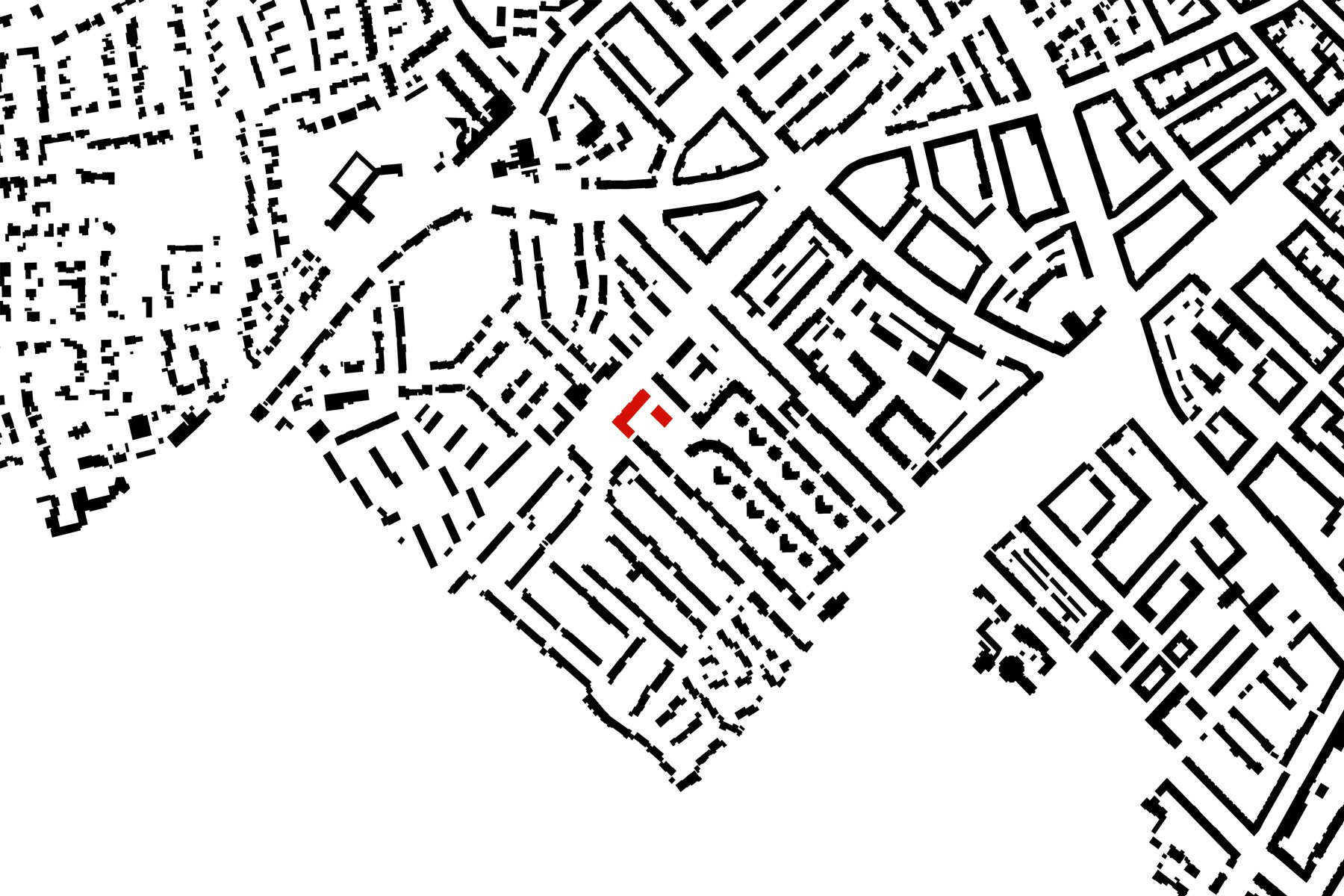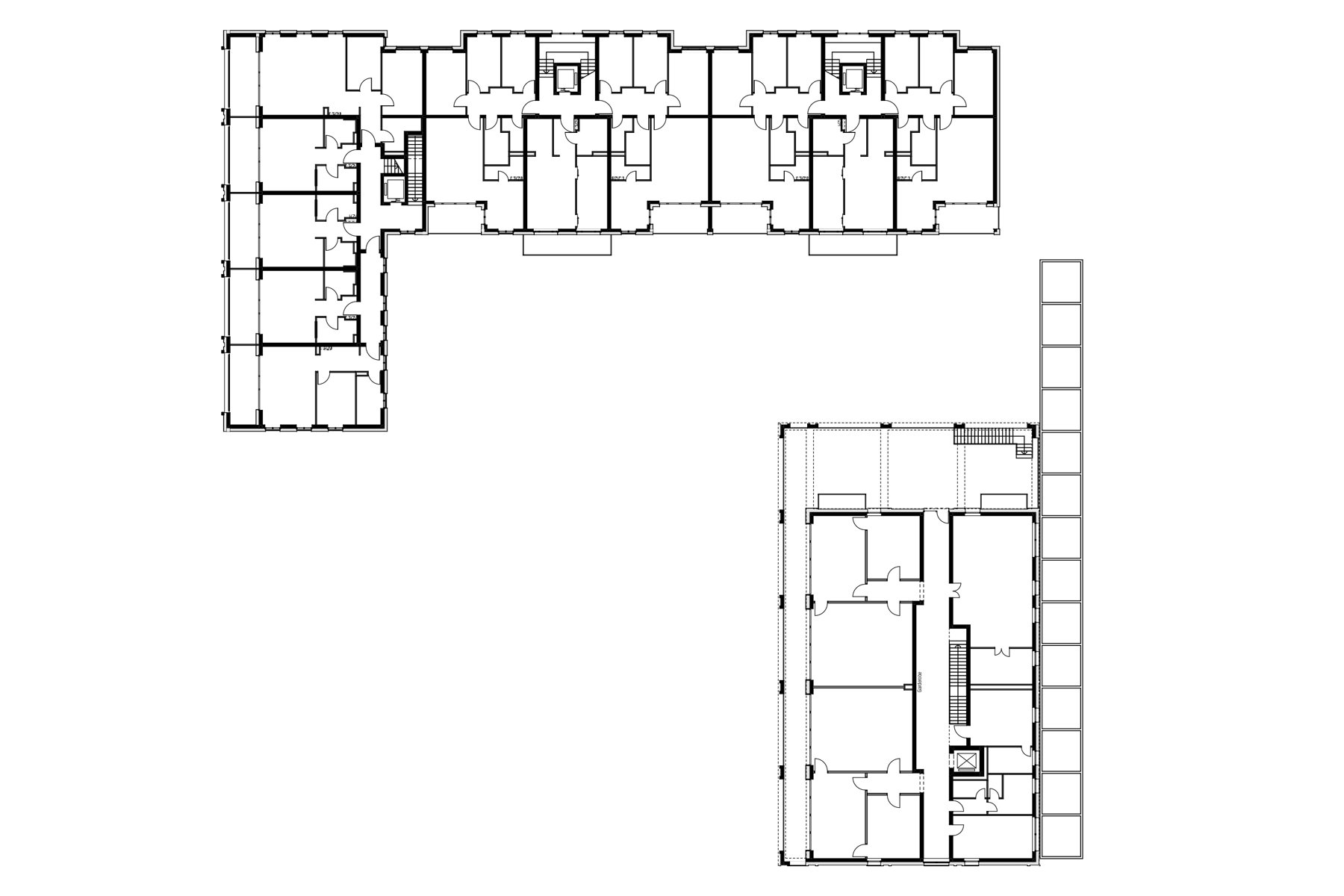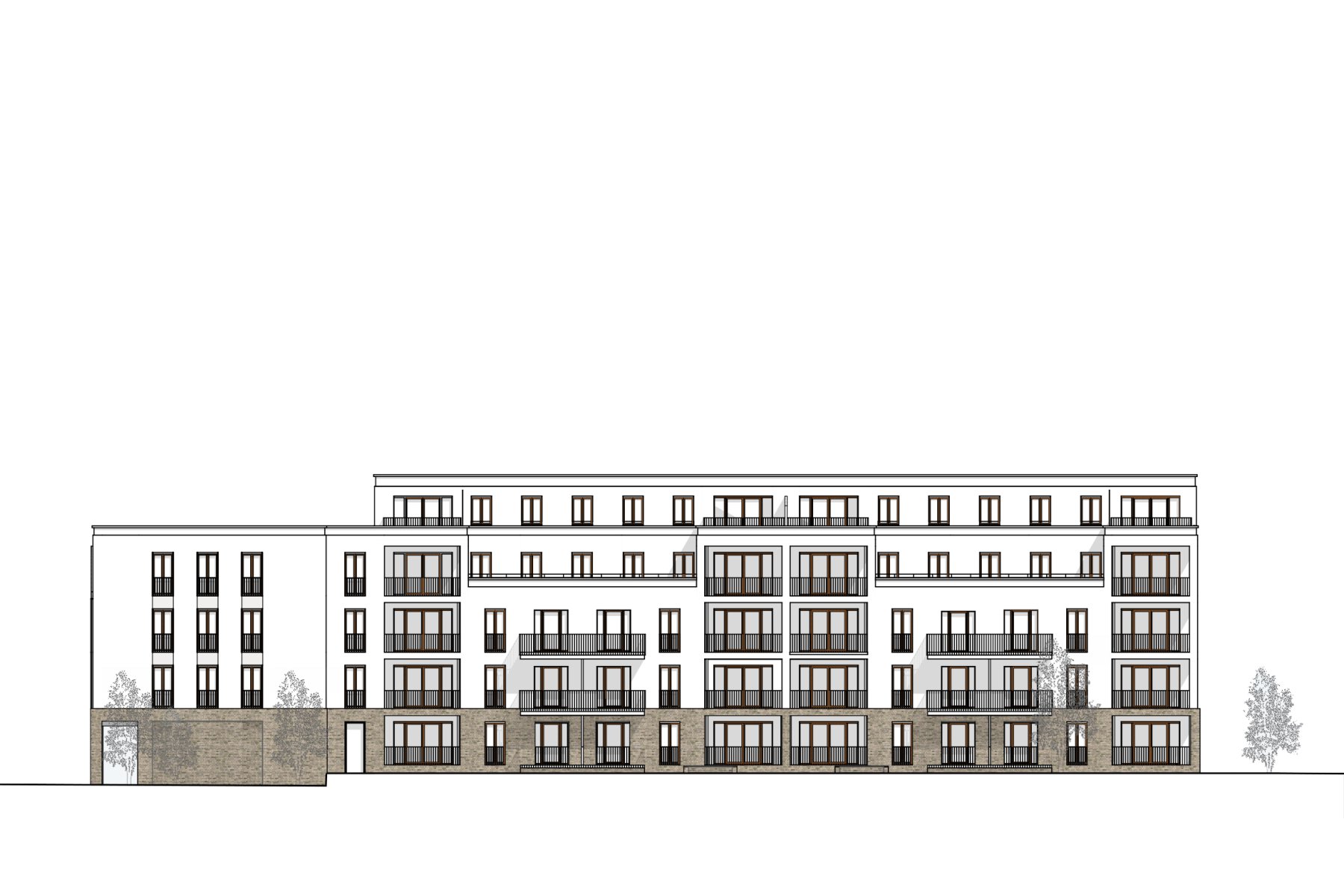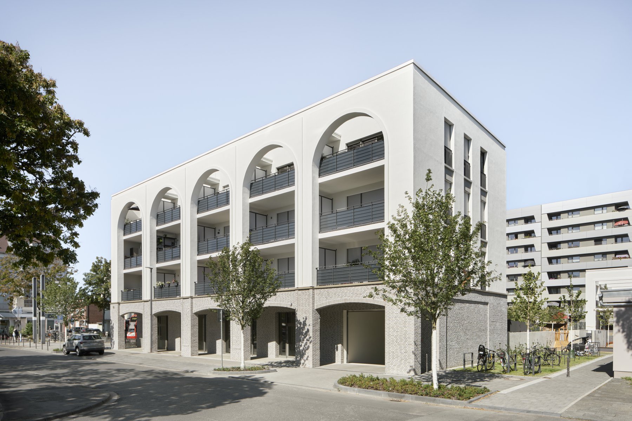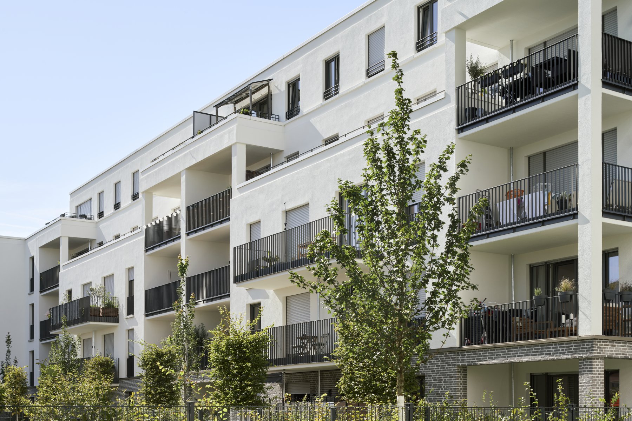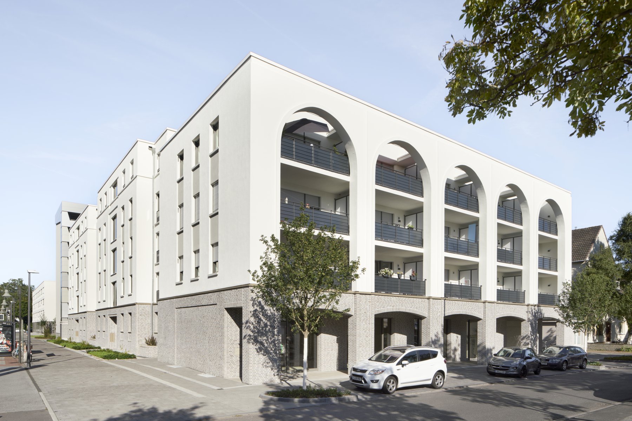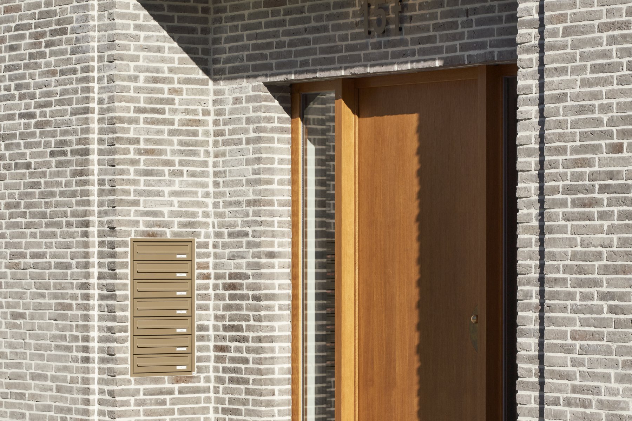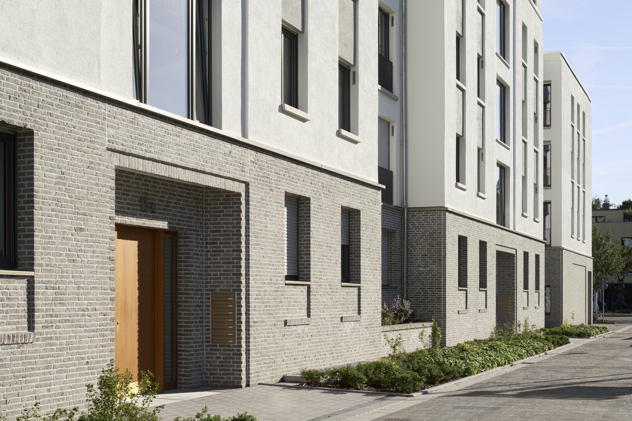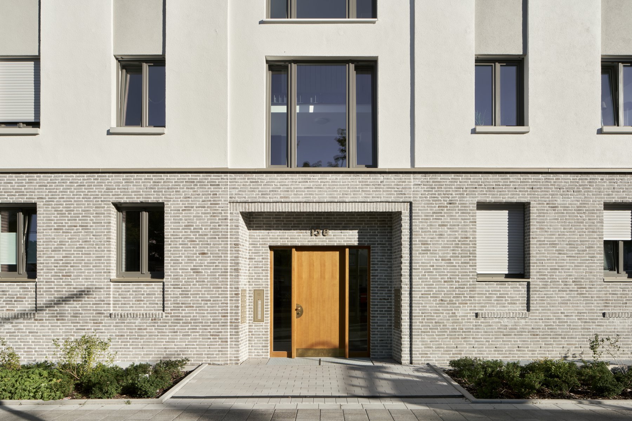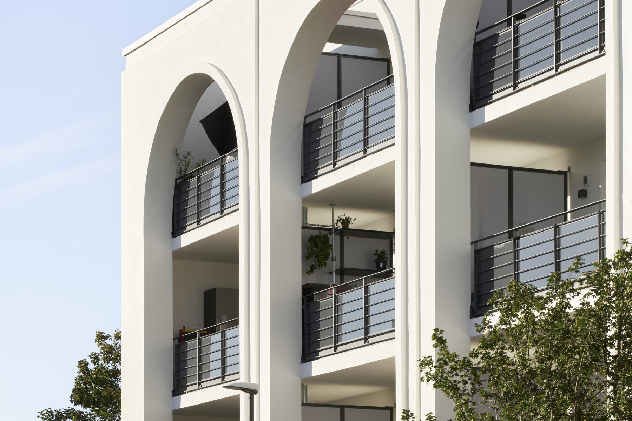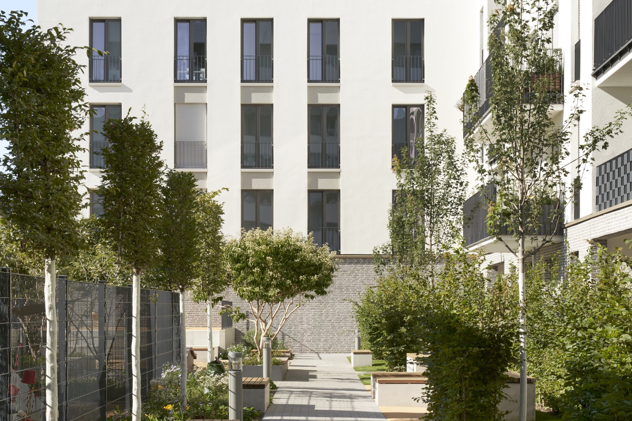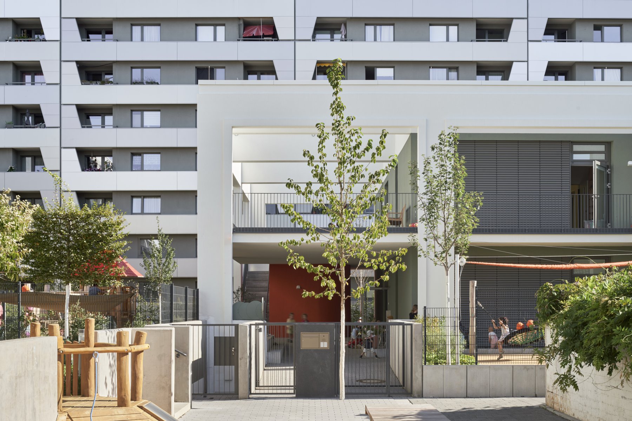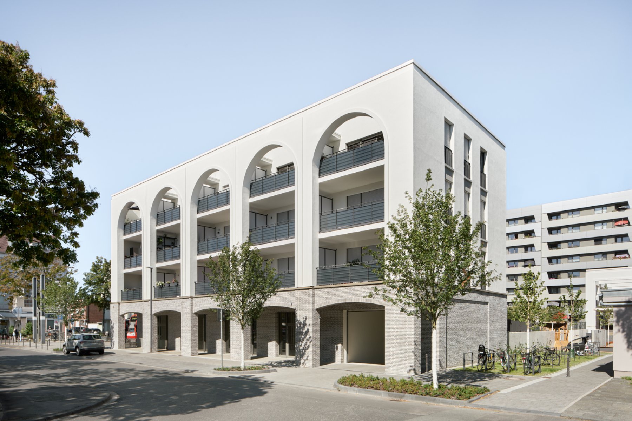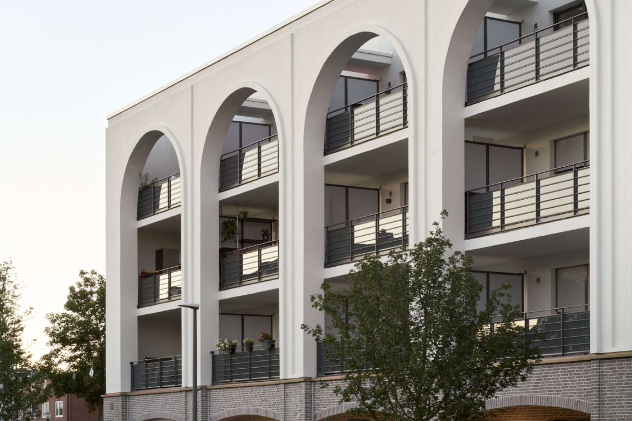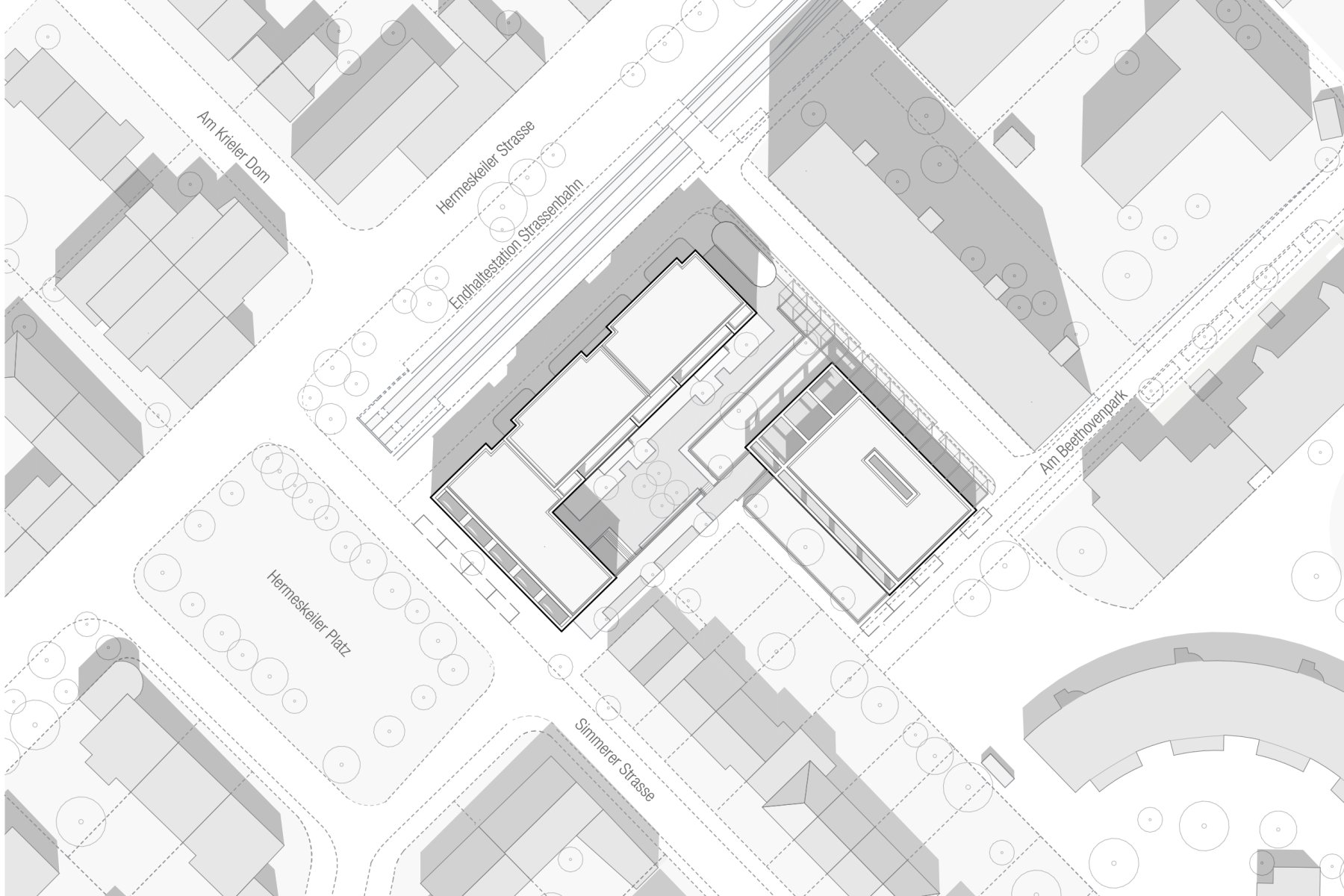- Projekte / Hermeskeiler Platz
Köln-Sülz
closed competition, 1st prize 2017
Awarding authority: Wohnungsgesellschaft der Stadtwerke Köln mbH
The Hermeskeiler Platz in Cologne with its market square is a vivacious, central spot of the Köln-Sülz borough. Situated in the south of the inner city, it forms the last stop of the tram line 9. However, ‚last stop‘ is not to be taken literally here. The ‚turn-around‘ area offers a lot of space for development. The new ensemble of three houses and a nursery frames the entire block while clearly defining inner and outer spaces at the same time. A total of 40 rental spaces are available primarily for employees of the Cologne Transit Authority (KVB), which in times of skills shortage aims to provide affordable quality housing for employees. The four-storied, mixed use structure features a strongly modeled south facade towards the square, setting it apart from the rather nondescript, postwar buildings which are dominating the area. The building faces the square with five facade axes. Segmented arches span across the arcade walk on ground level, completed by a round arch respectively. The three floors above the arcades each contain five nicely cut one- to three-room apartments, all fitted with square-side loggias. The two five-storied houses on Hermeskeiler Straße are tectonically structured and feature a more moderate look. Punctuated facades with upright window formats face the street while the apartments open towards the inner yard with generously glazed, southeast facing living rooms.
project team: Jens Jakob Happ, Elvis Hot, Maximilian Brylla
cooperation with: HKK Landschaftsarchitekten GmbH
