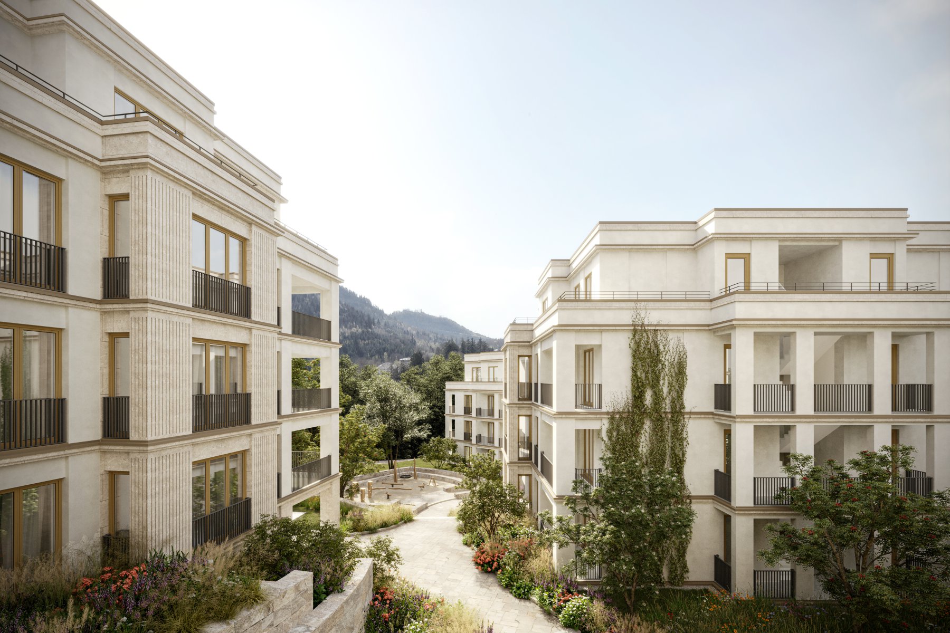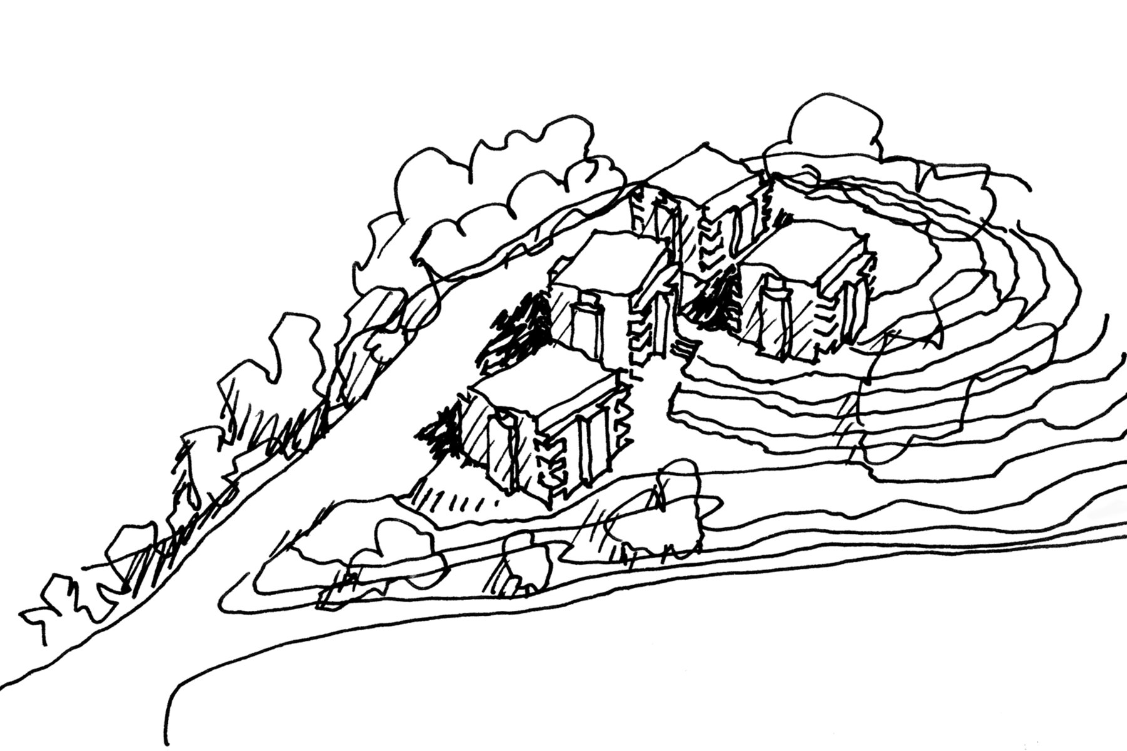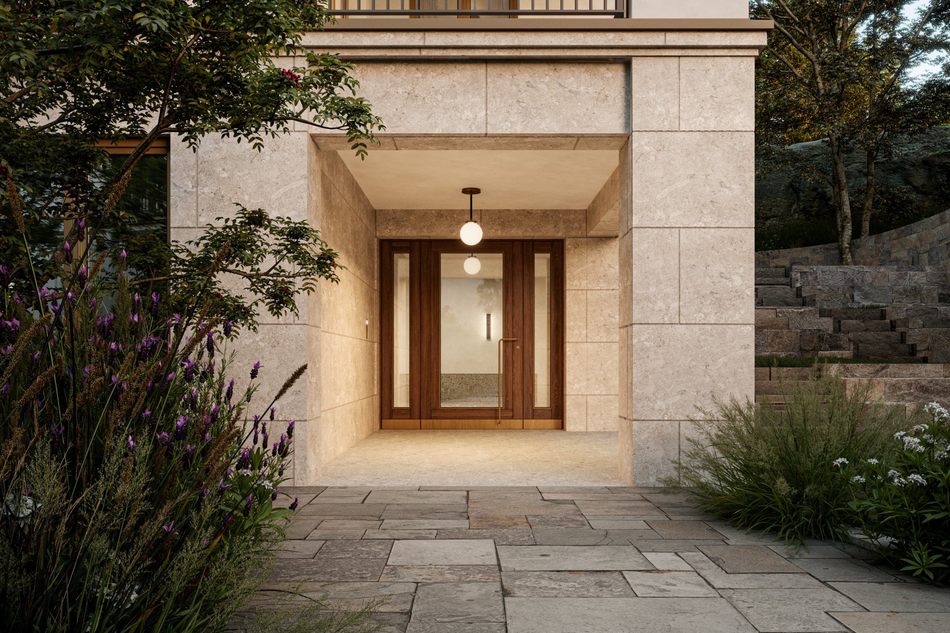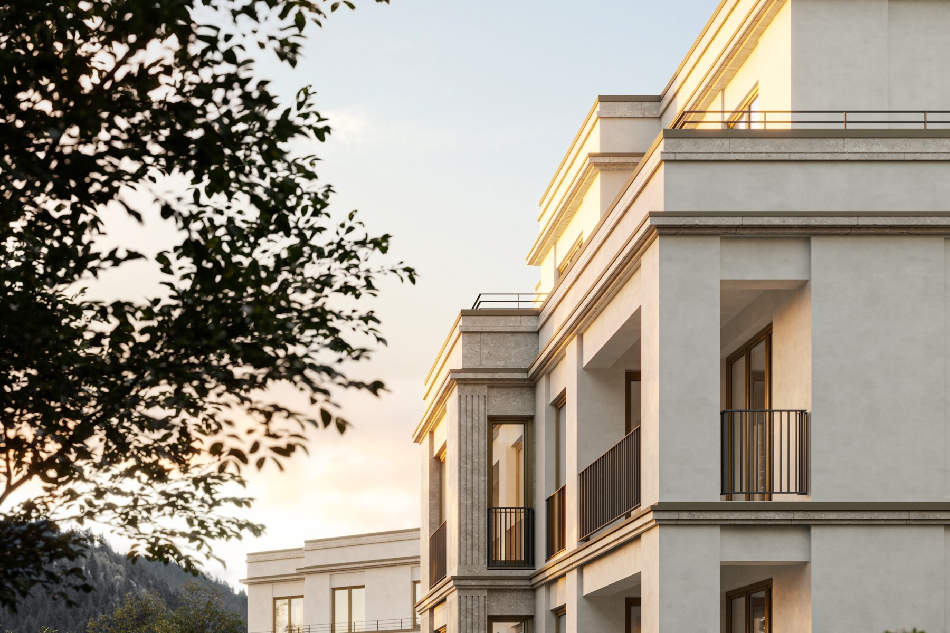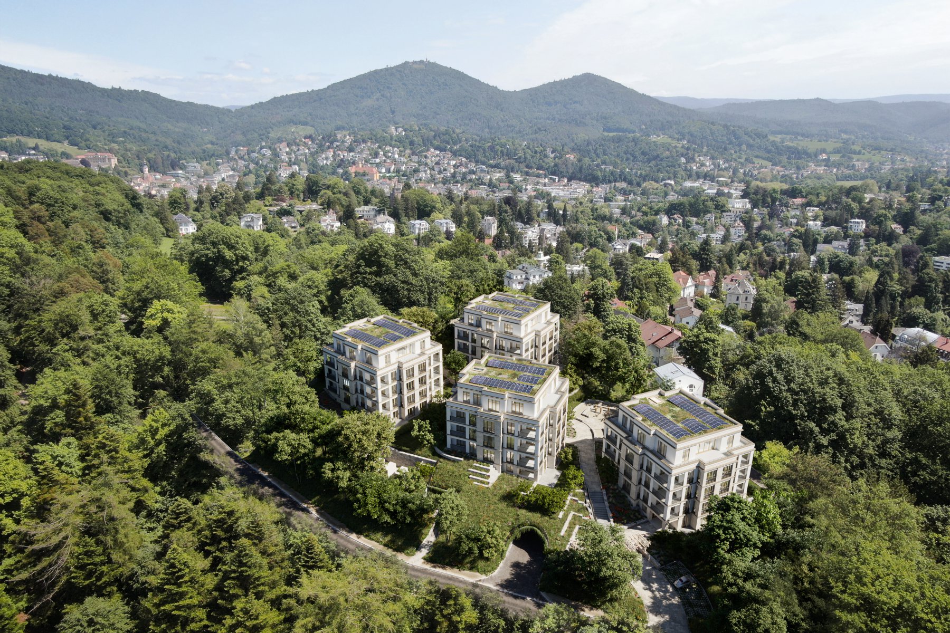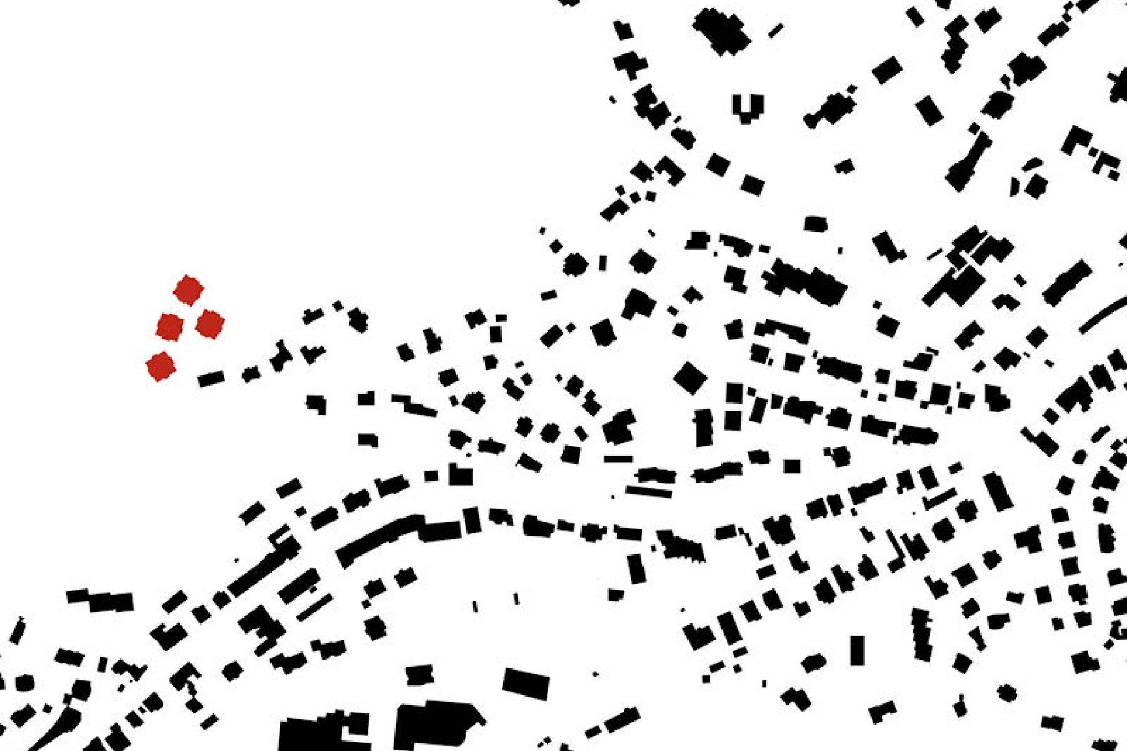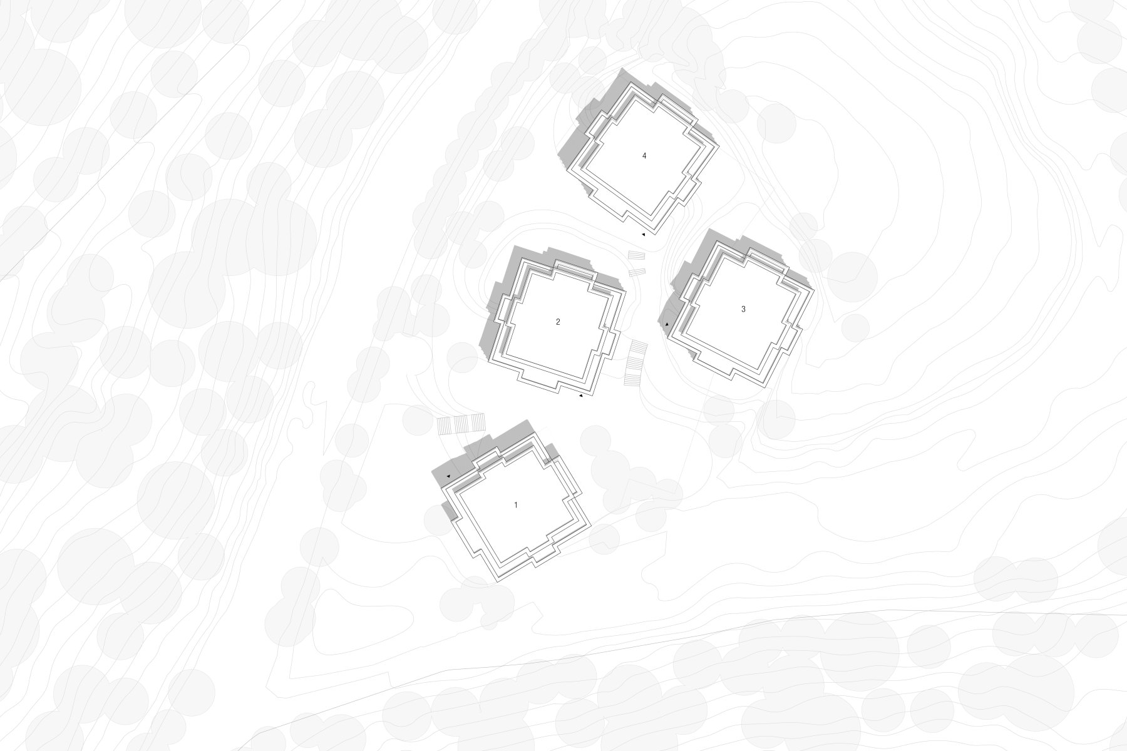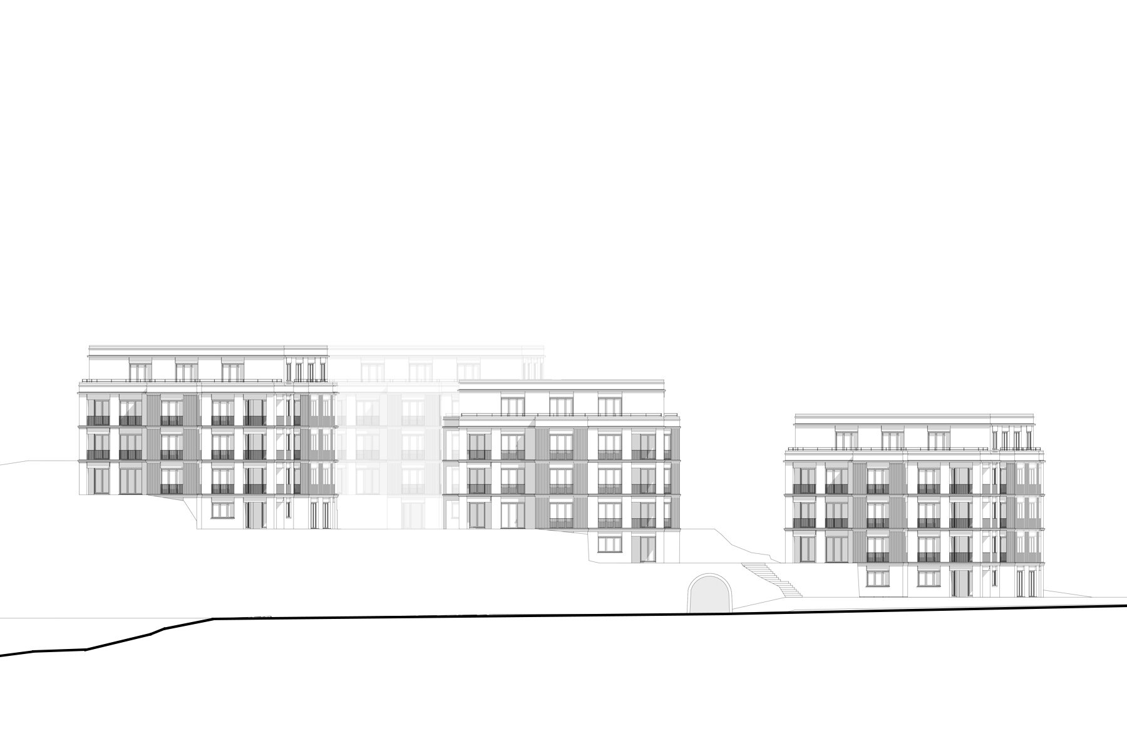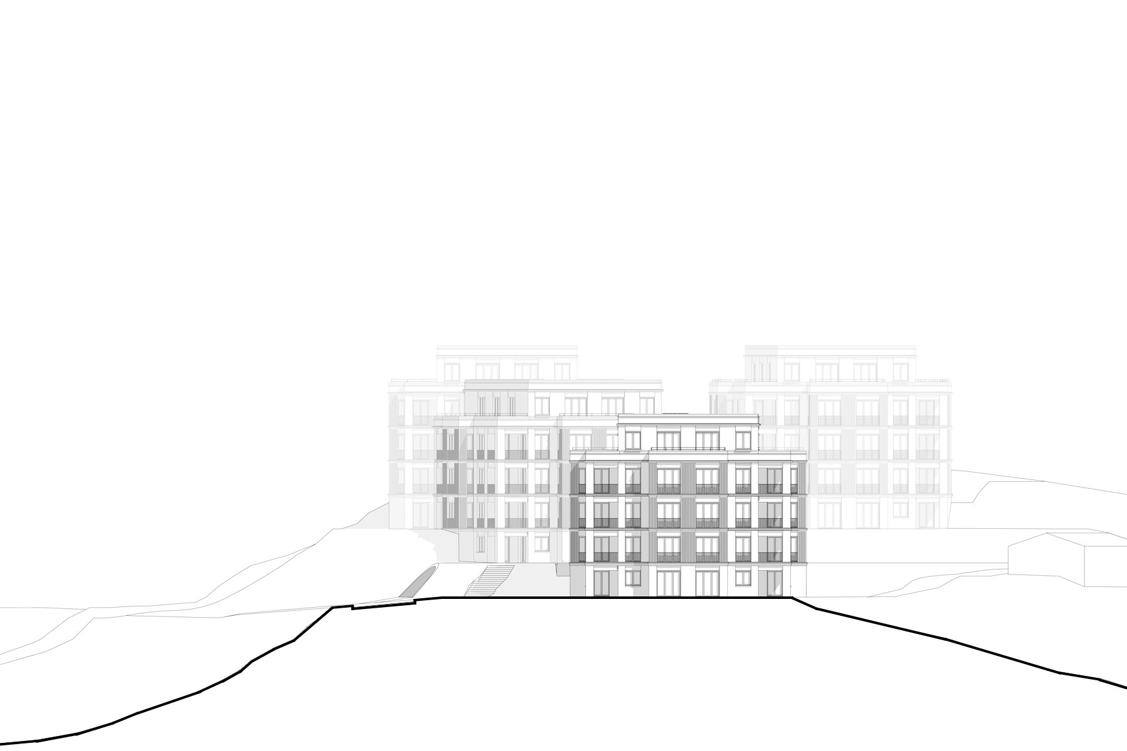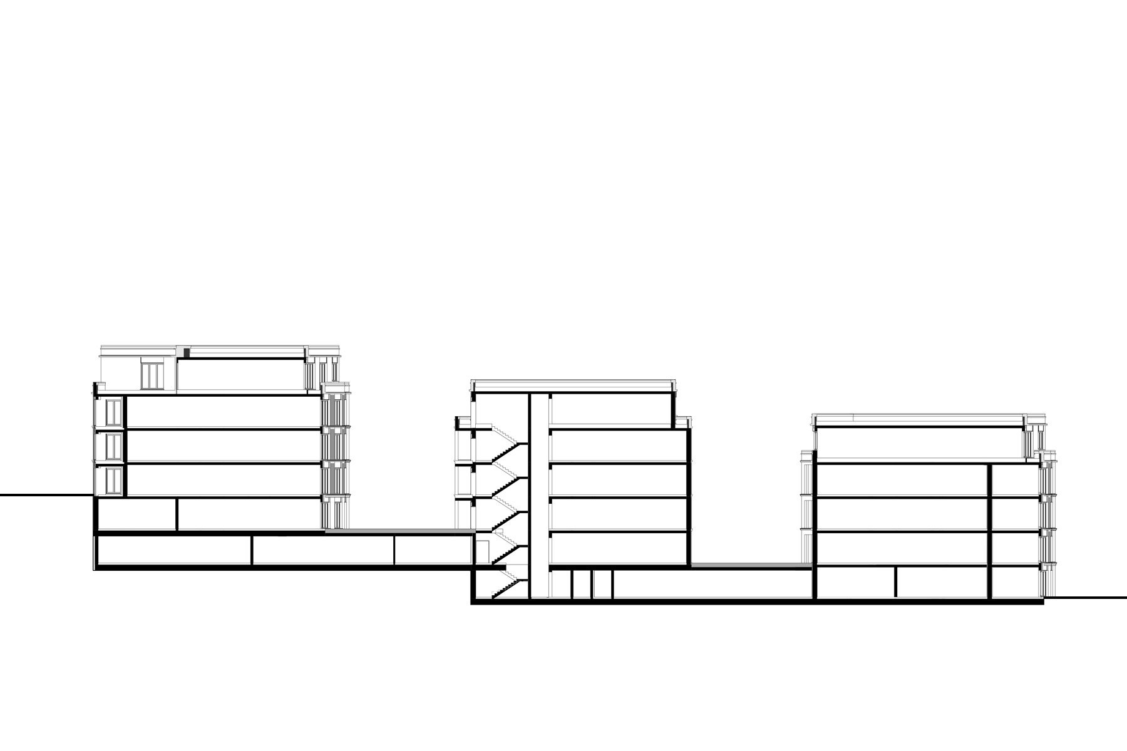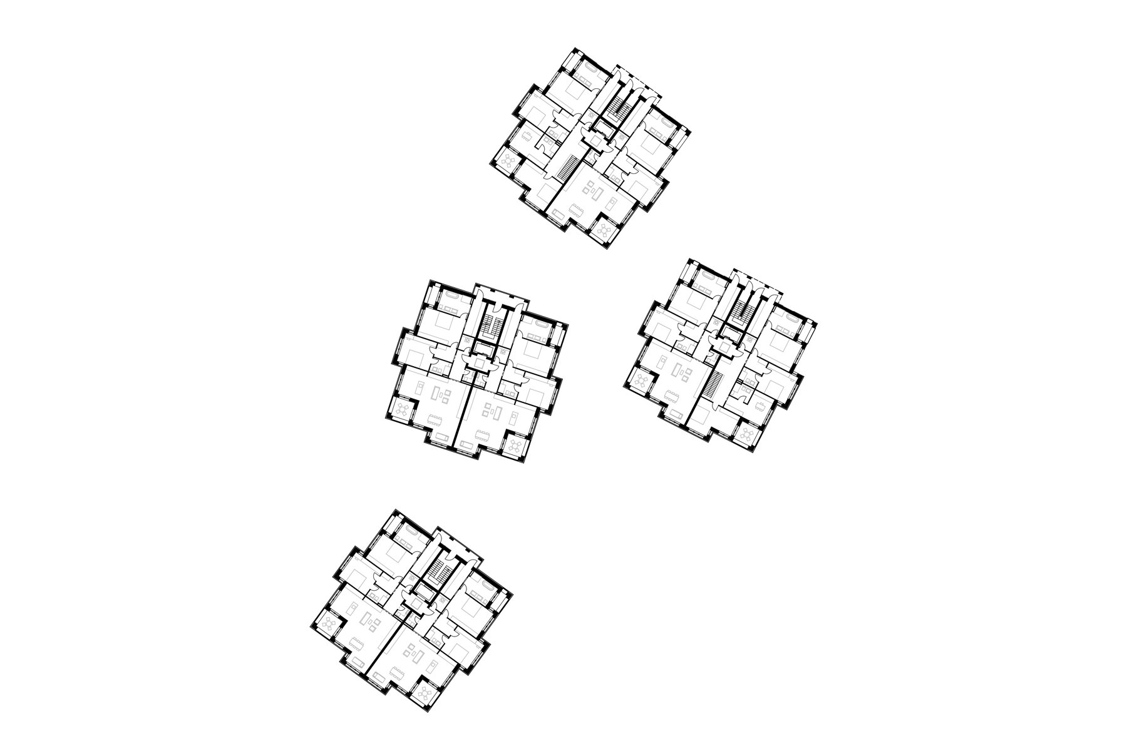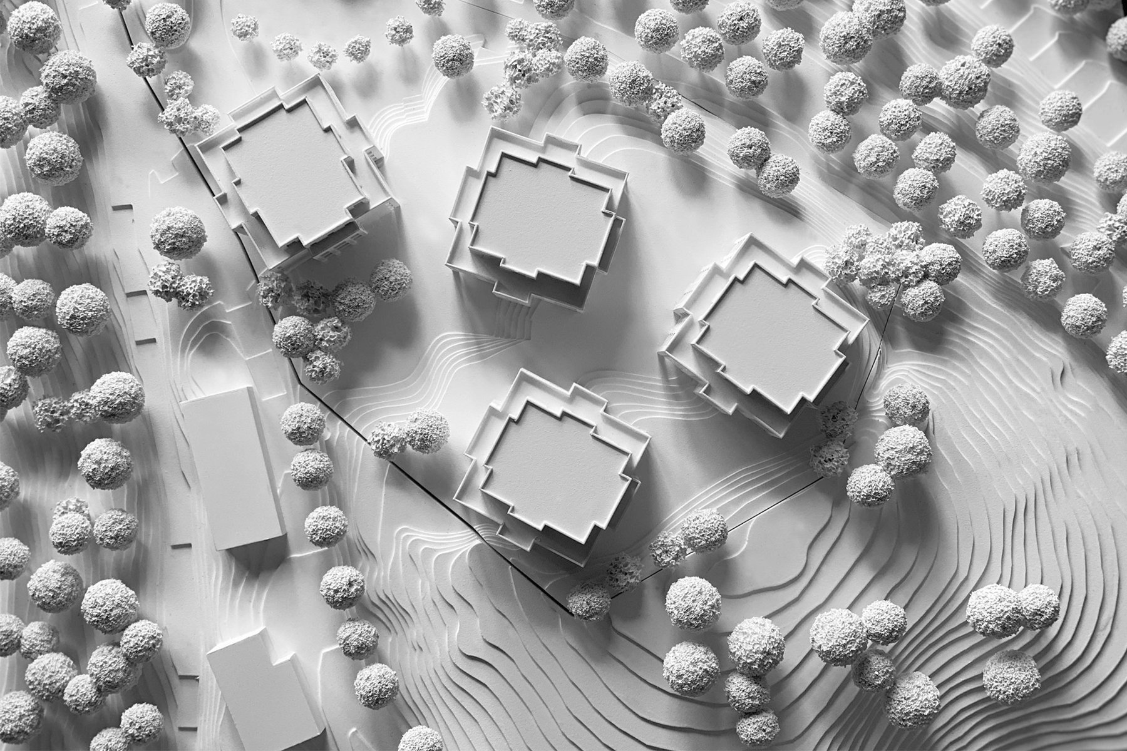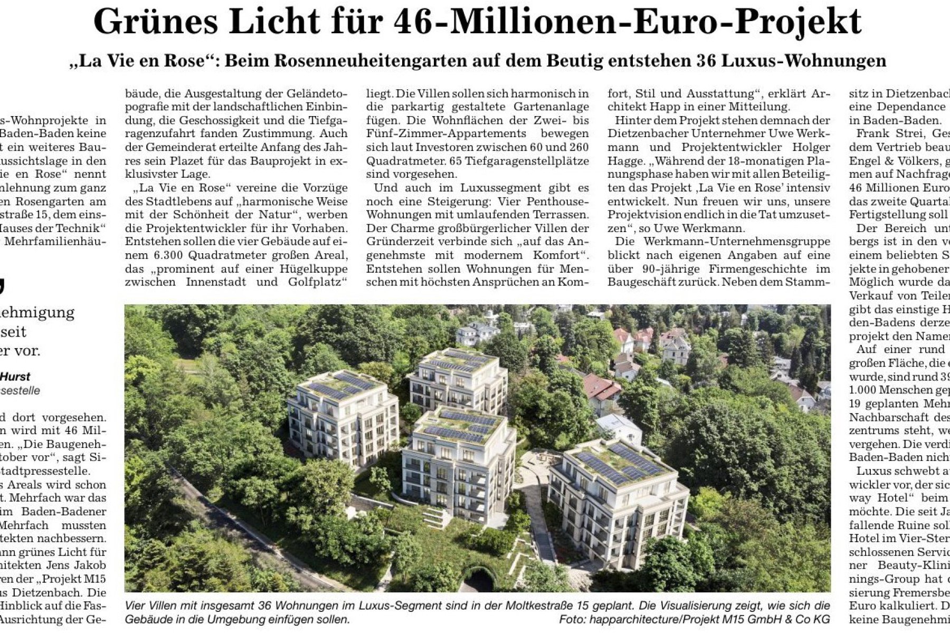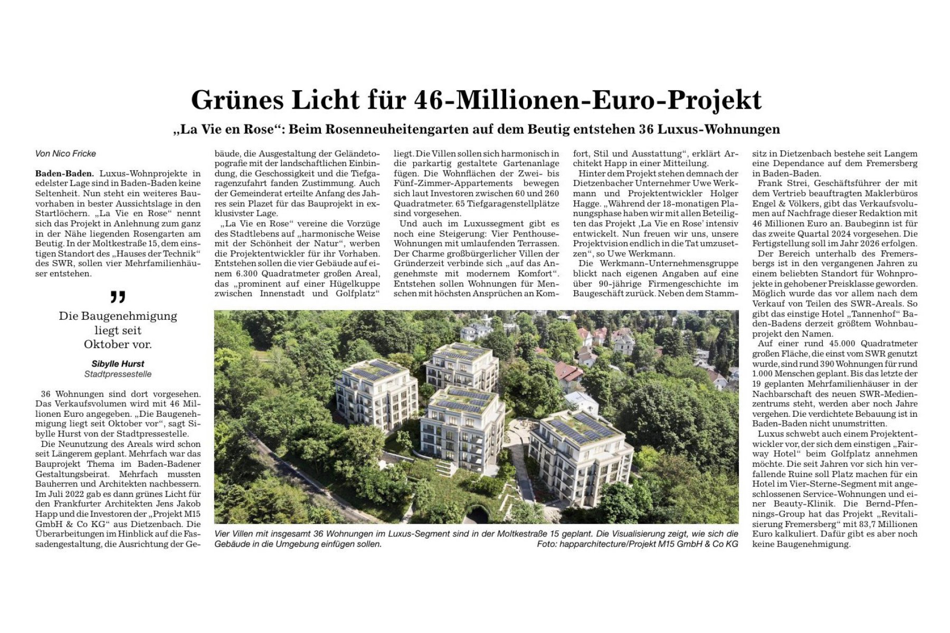- Projekte / M 15
Baden-Baden
Living by the rose garden
ca. 35
high quality condominiums
Projekt M15 GmbH & Co. KG
service phases 1-5, planning 2021-2023
gross floor space: 6450 sqm
The former industrial plot is situated on the hill top between inner city and golf course in vicinity of the rose garden on the Beutig hill. While it is is surrounded by nature on its forest facing side, cultural institutions such as the spa house, theatre and casino are in close walking distance. The planning of four three-storey new buildings follows the basic guidelines of a project-based development plan. The buildings are placed on two levels offset in height on the ascending terrain in a way that allows beautiful views and vistas of the gentle hills at the foot of the black forest. Loggias and bay windows, ledges and pilasters vivaciously break up the facade image marked by vertical window formats. The finely profiled natural stone cladding of the plinth and the middle risalit of the light-coloured plastered facades underlines the villa character of the new four buildings. Two apartments per floor are planned, as well as a generous penthouse apartment profiting from a panorama view in all directions. Winding paths and stairways on the completely traffic-free property lead to the elegantly styled house entrances. The ground floor and mezzanine apartments are surrounded by lush gardens.
project team: Jens Jakob Happ, Roberto Roel, Jutta Berger, Nan Wu
