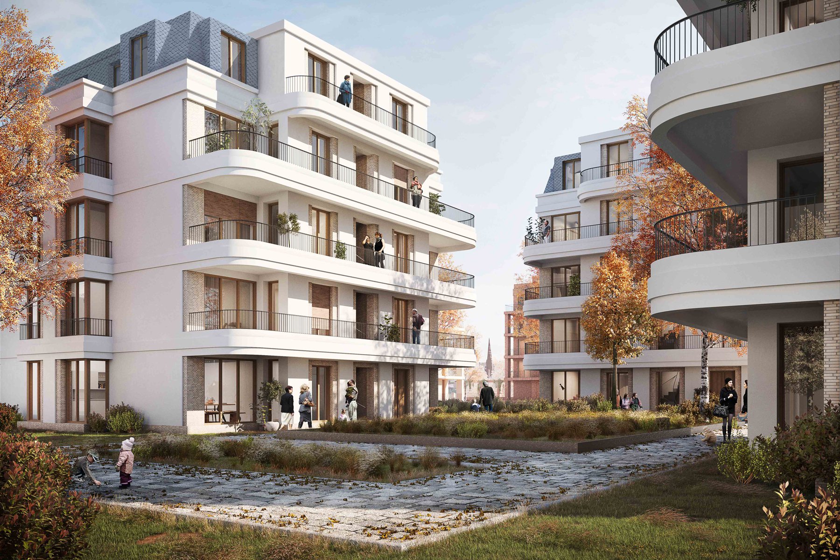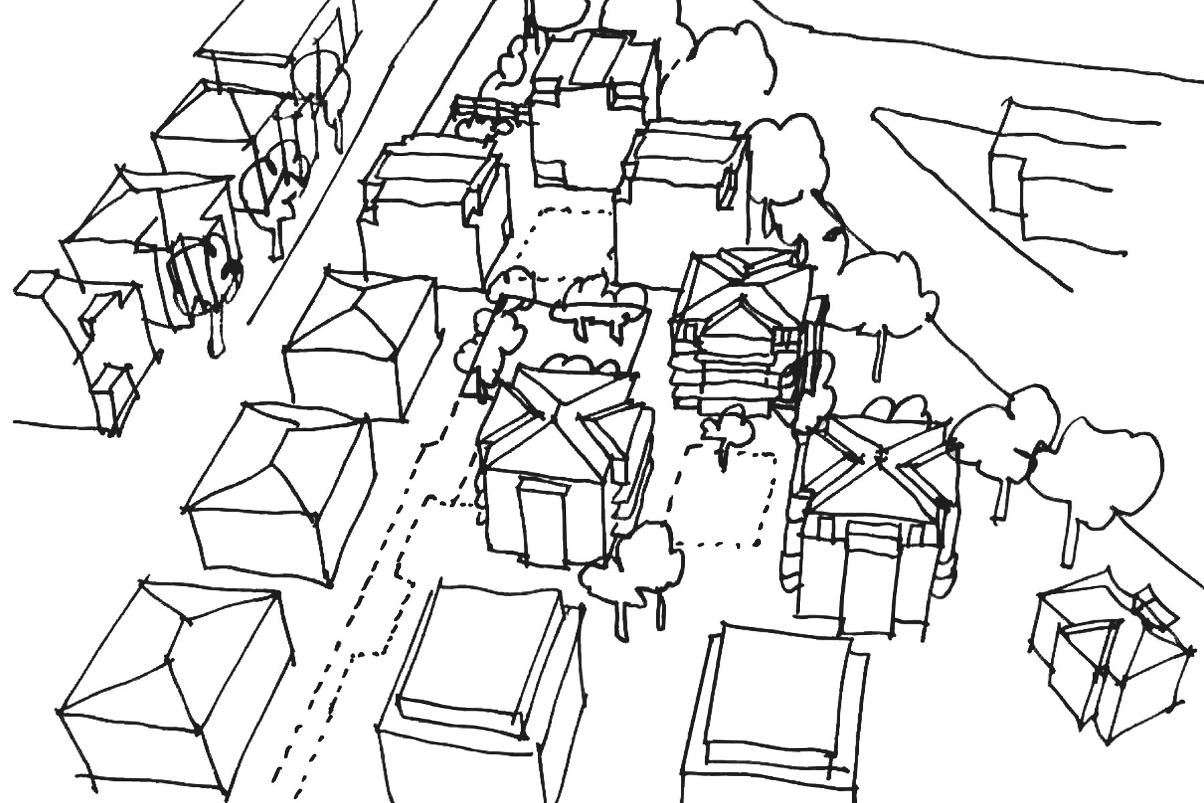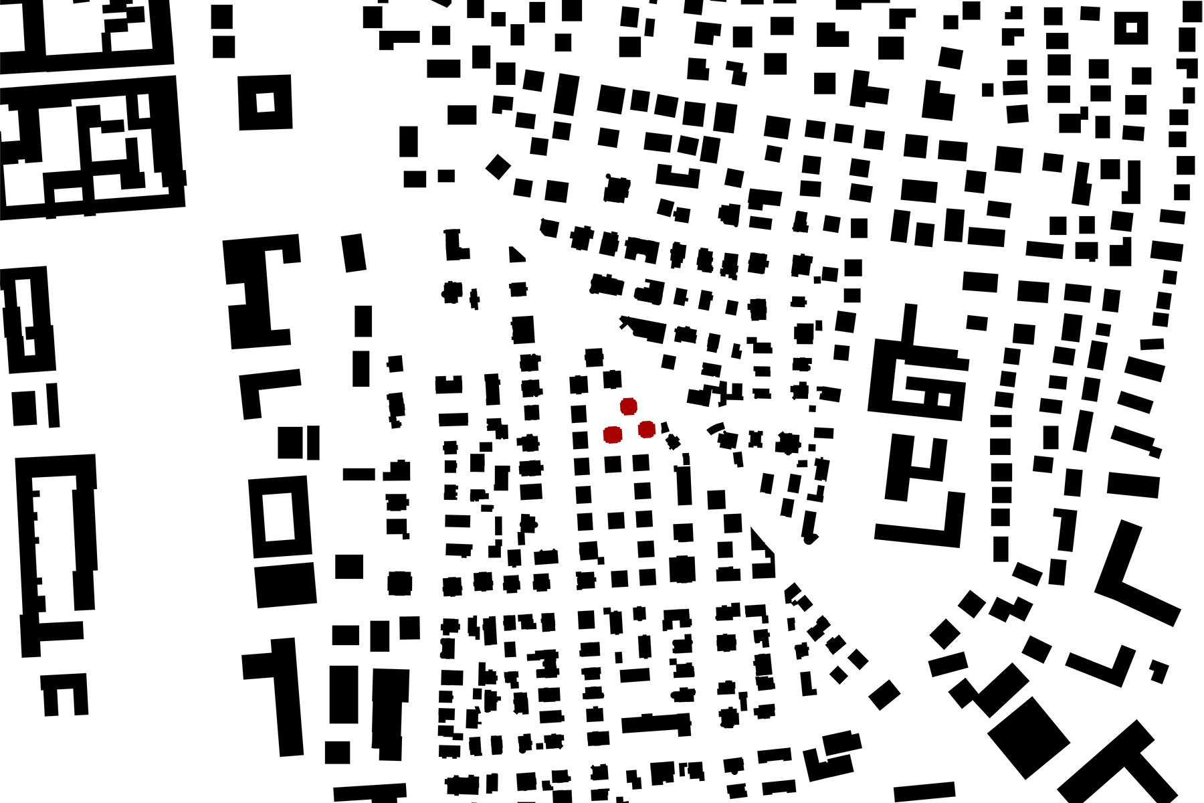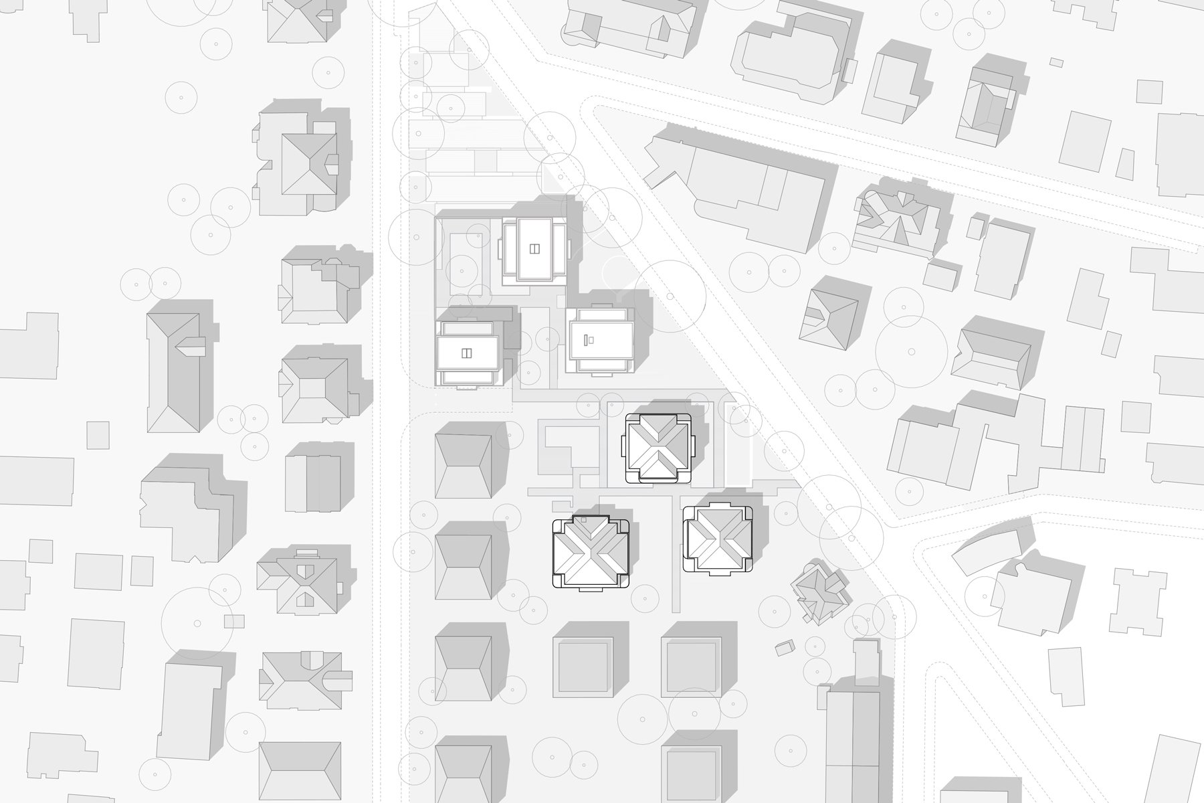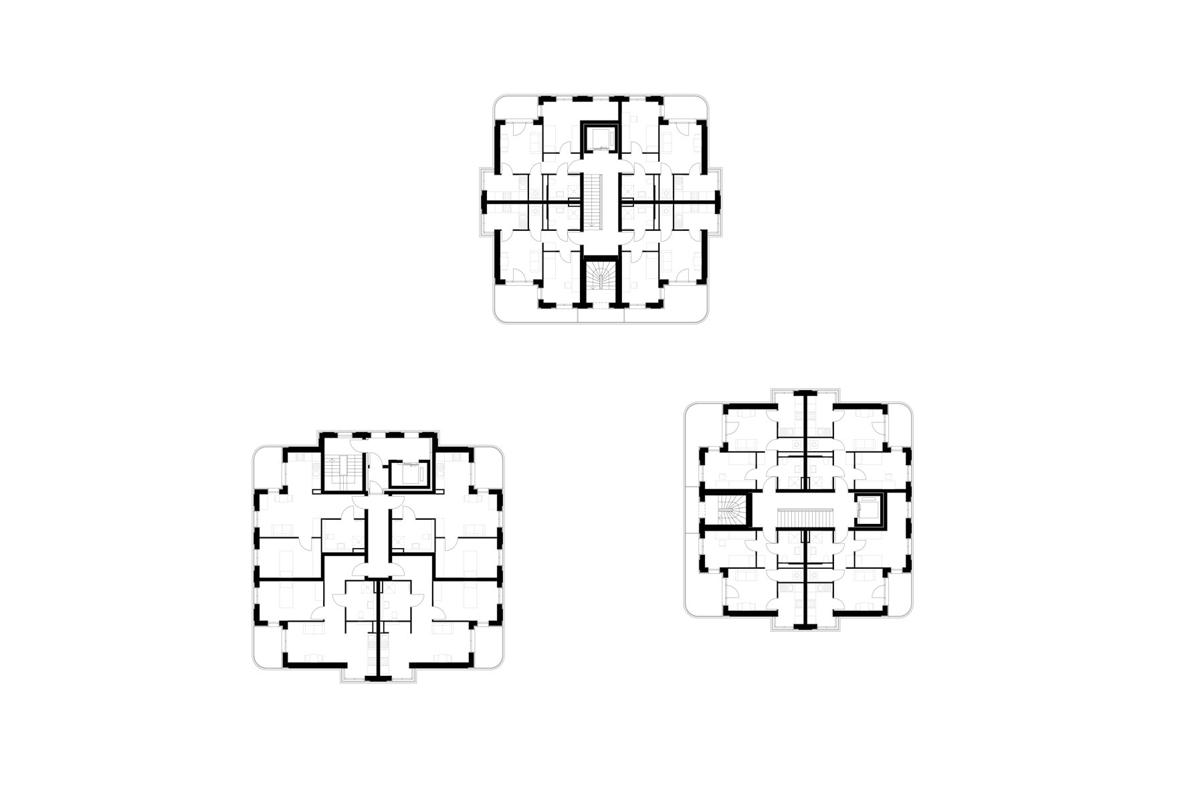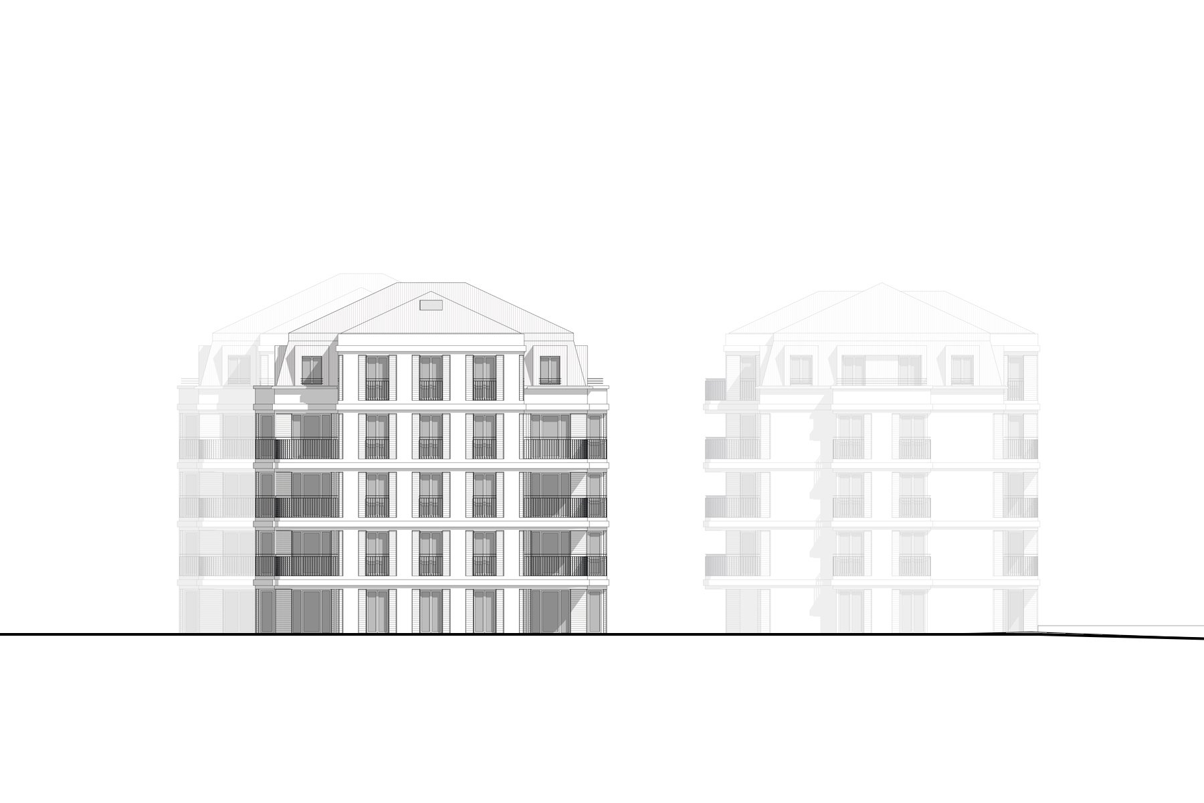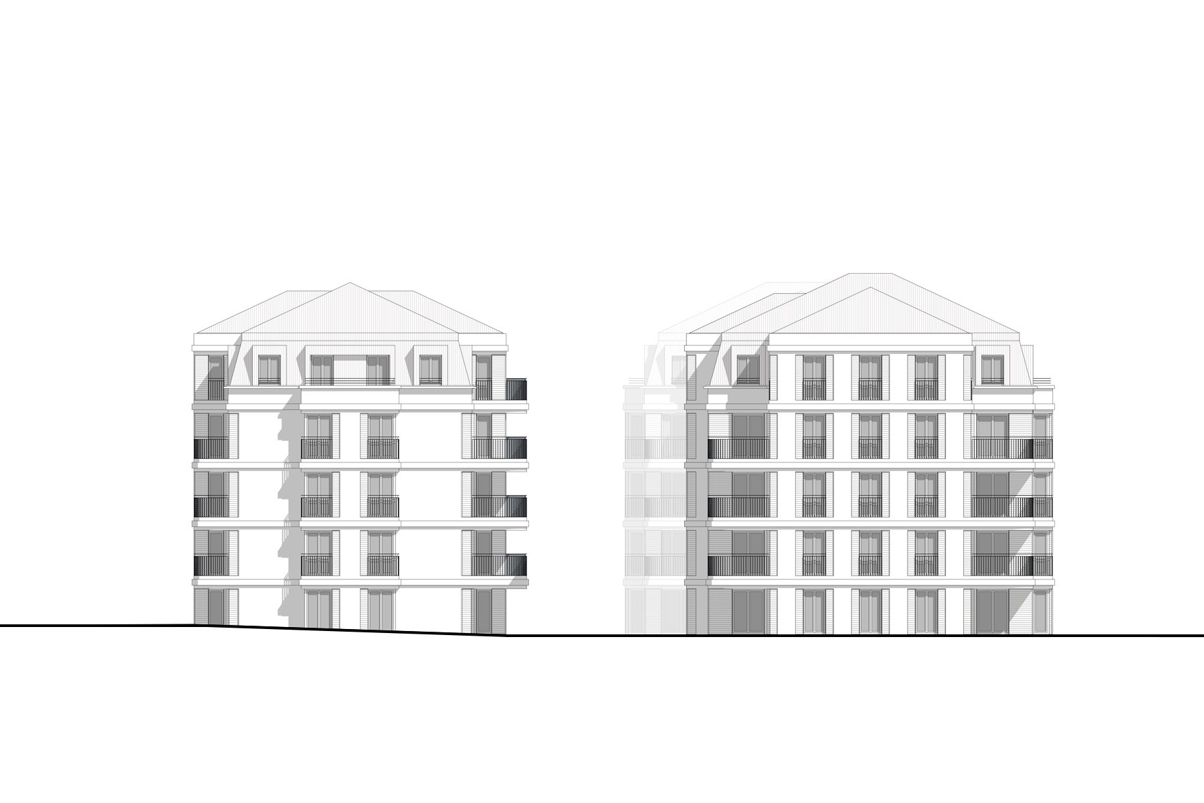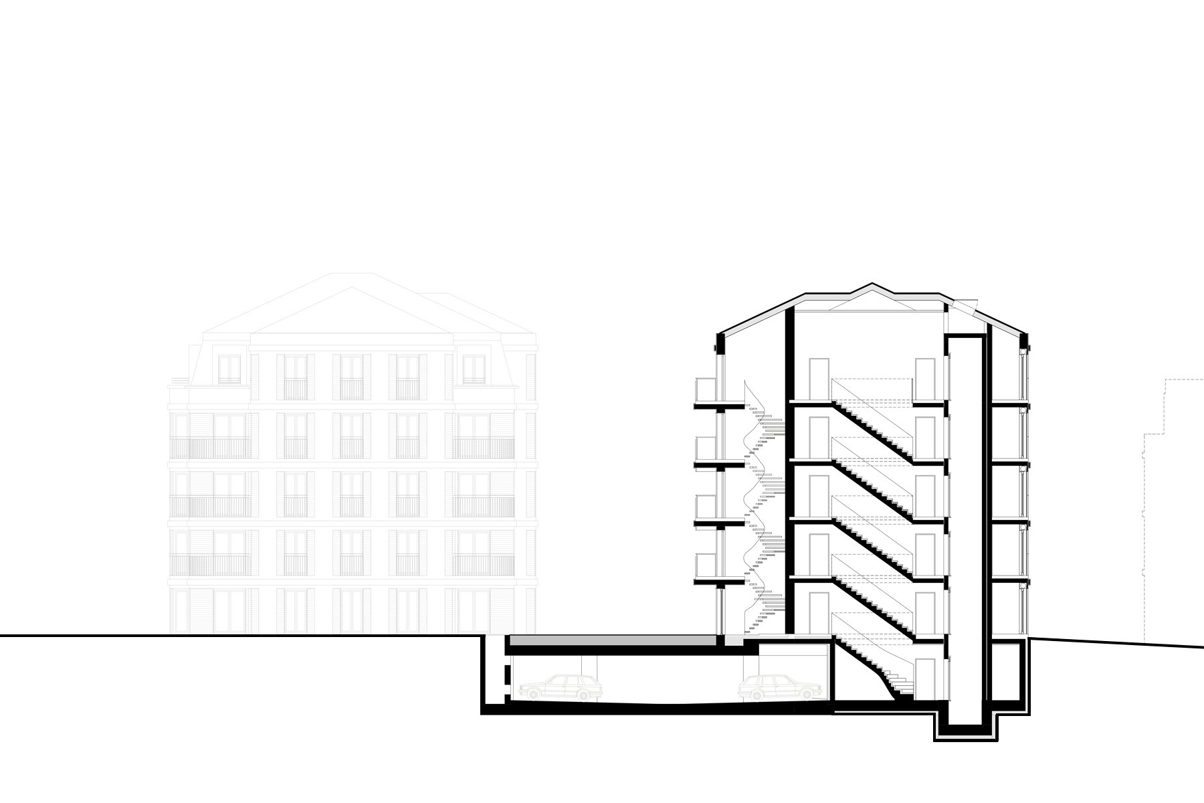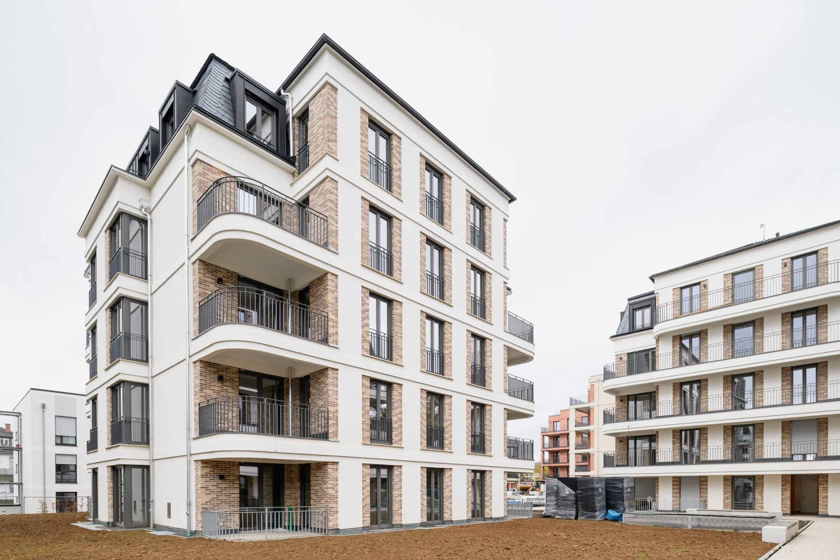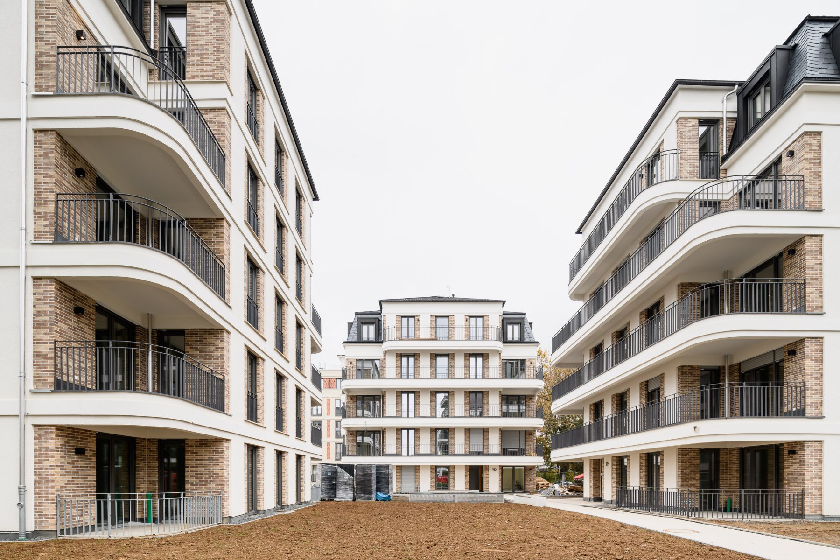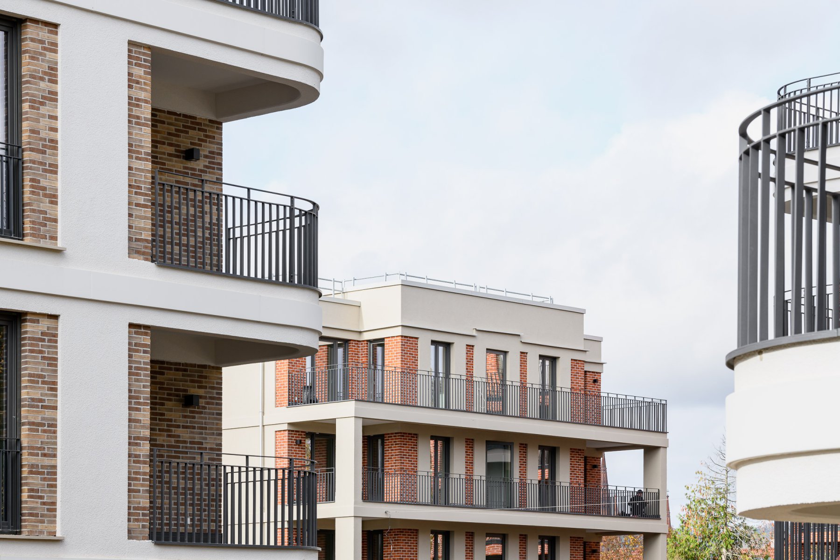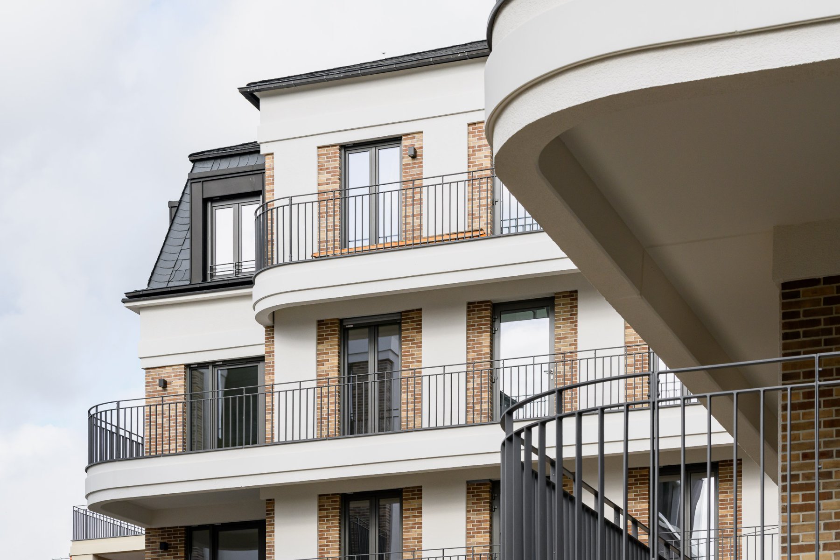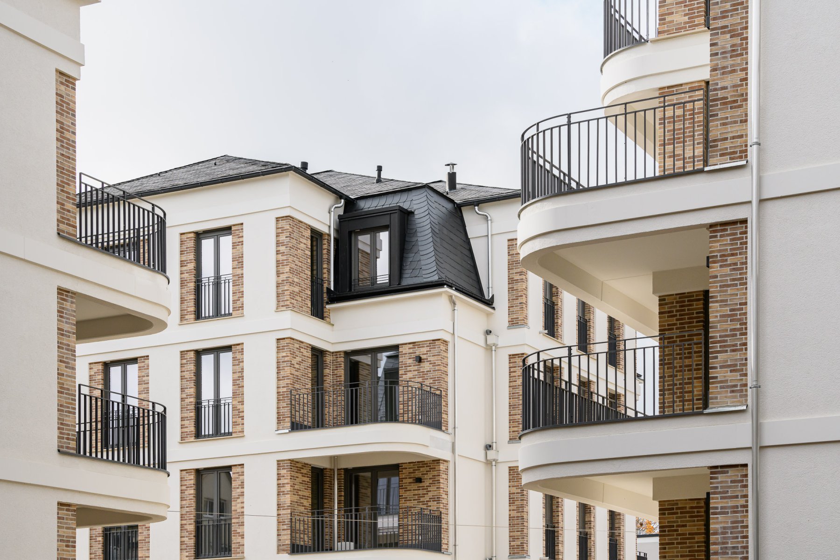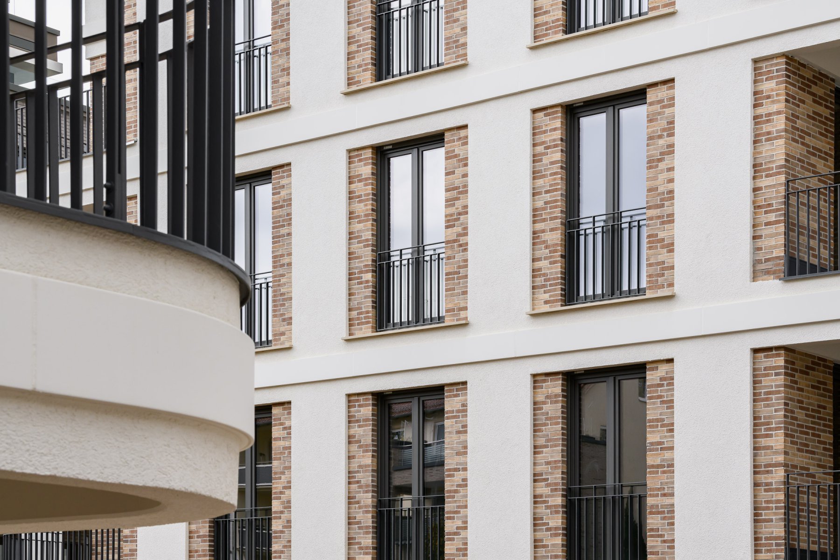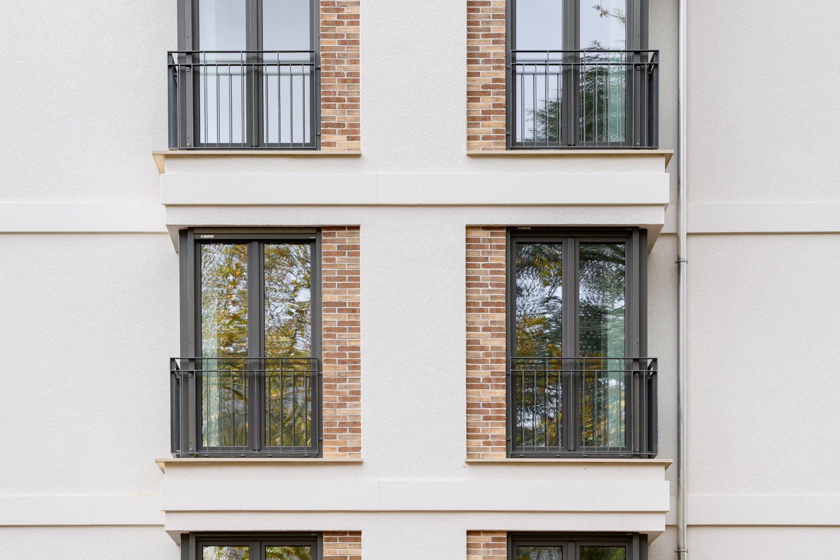- Projekte / Quartier Kaiserhof, 2. BA
Wiesbaden
Residential and commercial complex
58 subsidized rental flats, retail, gastronomy
invited competition 1stprize, 2018
SEG Stadtentwicklungsgesellschaft Wiesbaden mbH
service phases 1-4, in planning, gross floor space 3,084 sqm
The cityscape of Wiesbaden, state capital of Hesse, is defined by its 19th century mansion districts until today. Any structural addition must match this architectural heritage – also the new buildings on the triangular plot between Viktoria- and Frankfurter Straße, the “Quartier Kaiserhof”. The design for the new residential buildings responds to the turn-of-the-century heritage with three freestanding, four- to five storied townhouses, forming an elegant matrix for contemporary urban development. Thenew buildings stand elevated on a ca. 5m high base level, intended to house retail spaces. The wisteria pergola at the north side, or the “town loggia”, presents the panorama of the inner city of Wiesbaden. This plateau, connected to the street level by stairs, also provides access to the resi-dential buildings, which are grouped around a little forecourt. Towards Viktoria-Straße, the storefront facade is structured by large glass arcades, which provide ample light for the market space and, with their closed sections, also serve as planting surfaces. The design of the arcades picks up 19th century spa-architecture motifs of the monumental Hotel Kaiserhof and Auguste-Viktoria-Bad; two buildings which defined this location in the past.
project team:Jens Jakob Happ, Fransisco Marín Nieto, Melissa Stöhr, Igor Toskovic, Ting Zehn
in cooperation with: Die LandschaftsArchitekten Bittkau - Bartfelder + Ingenieure GbR
