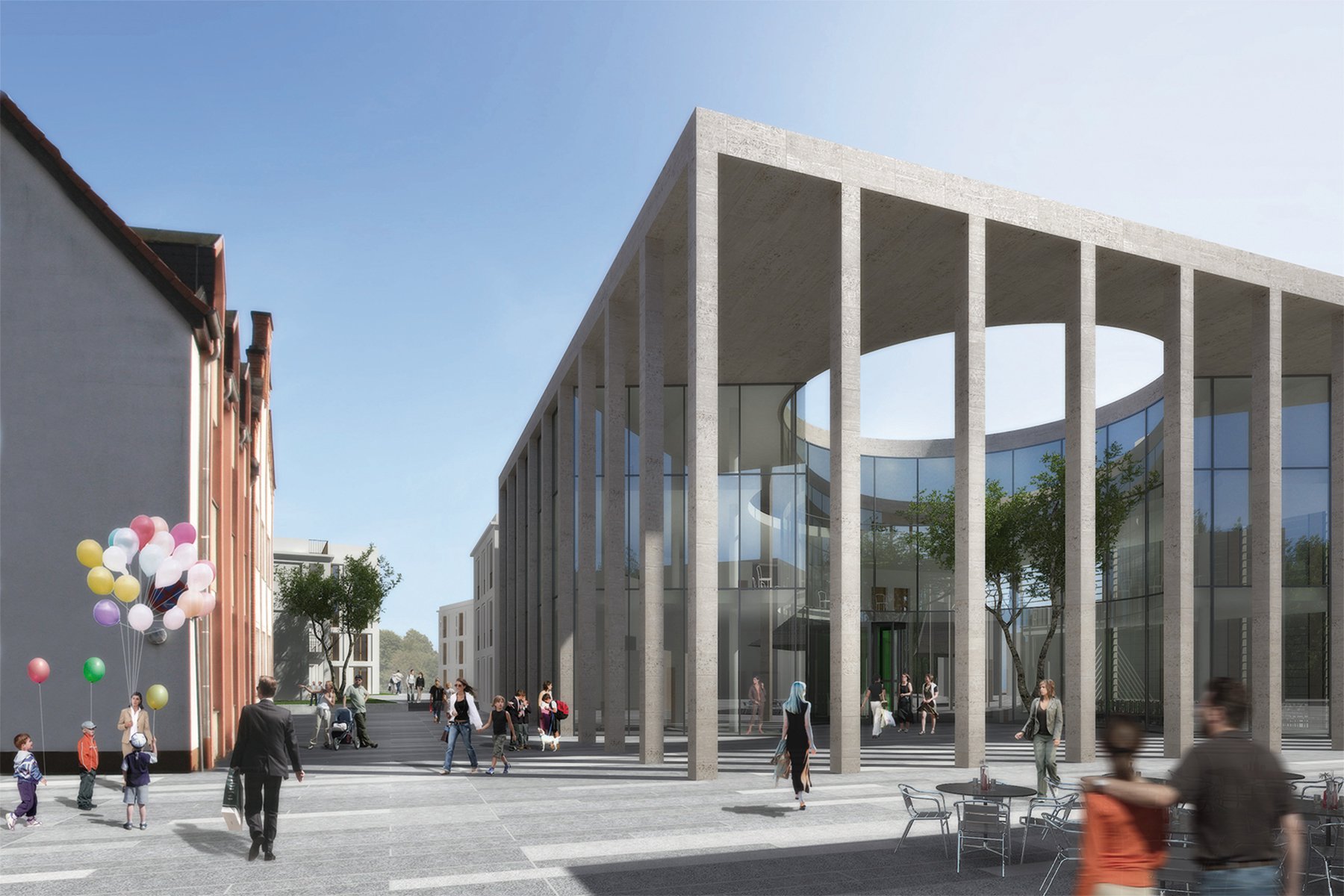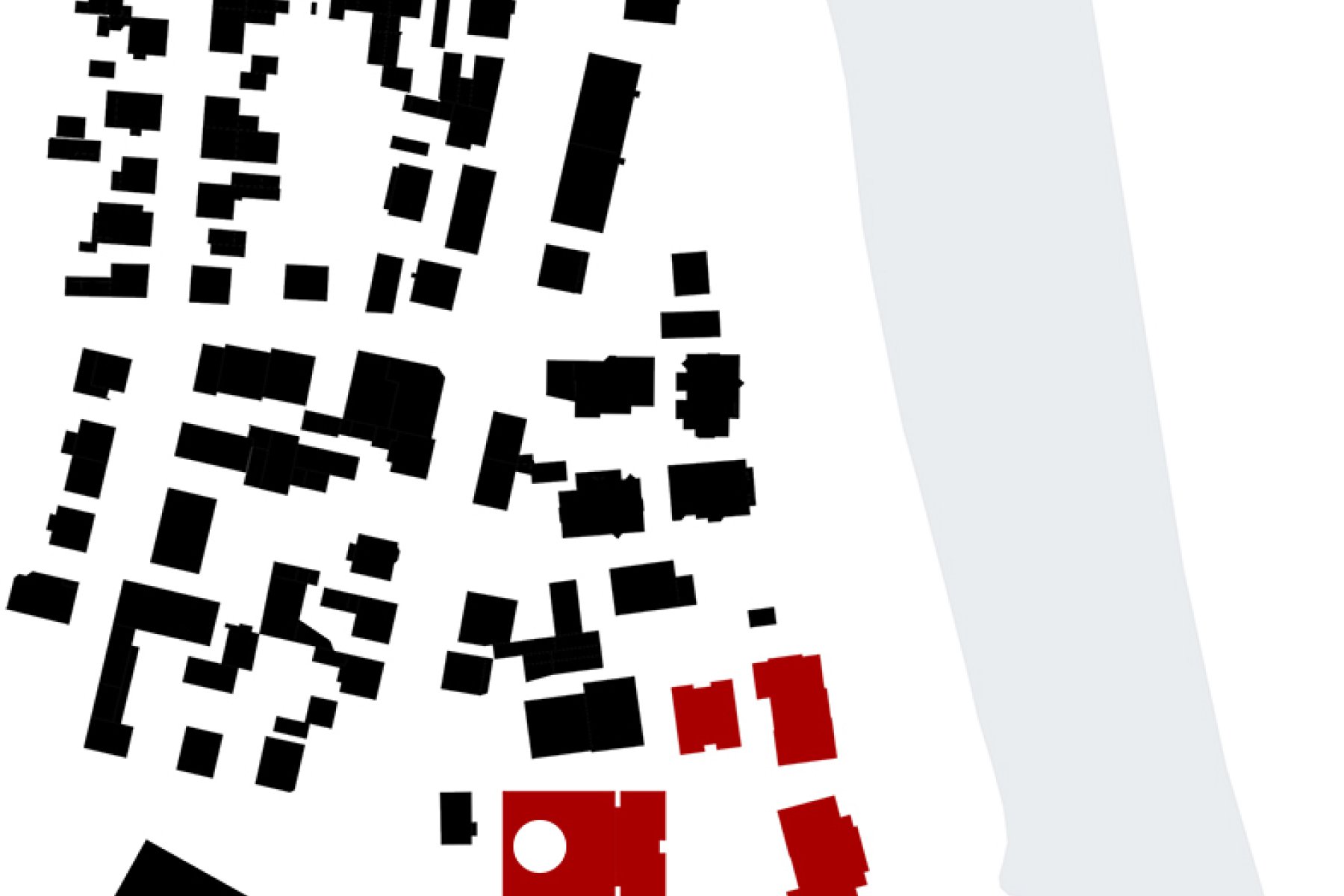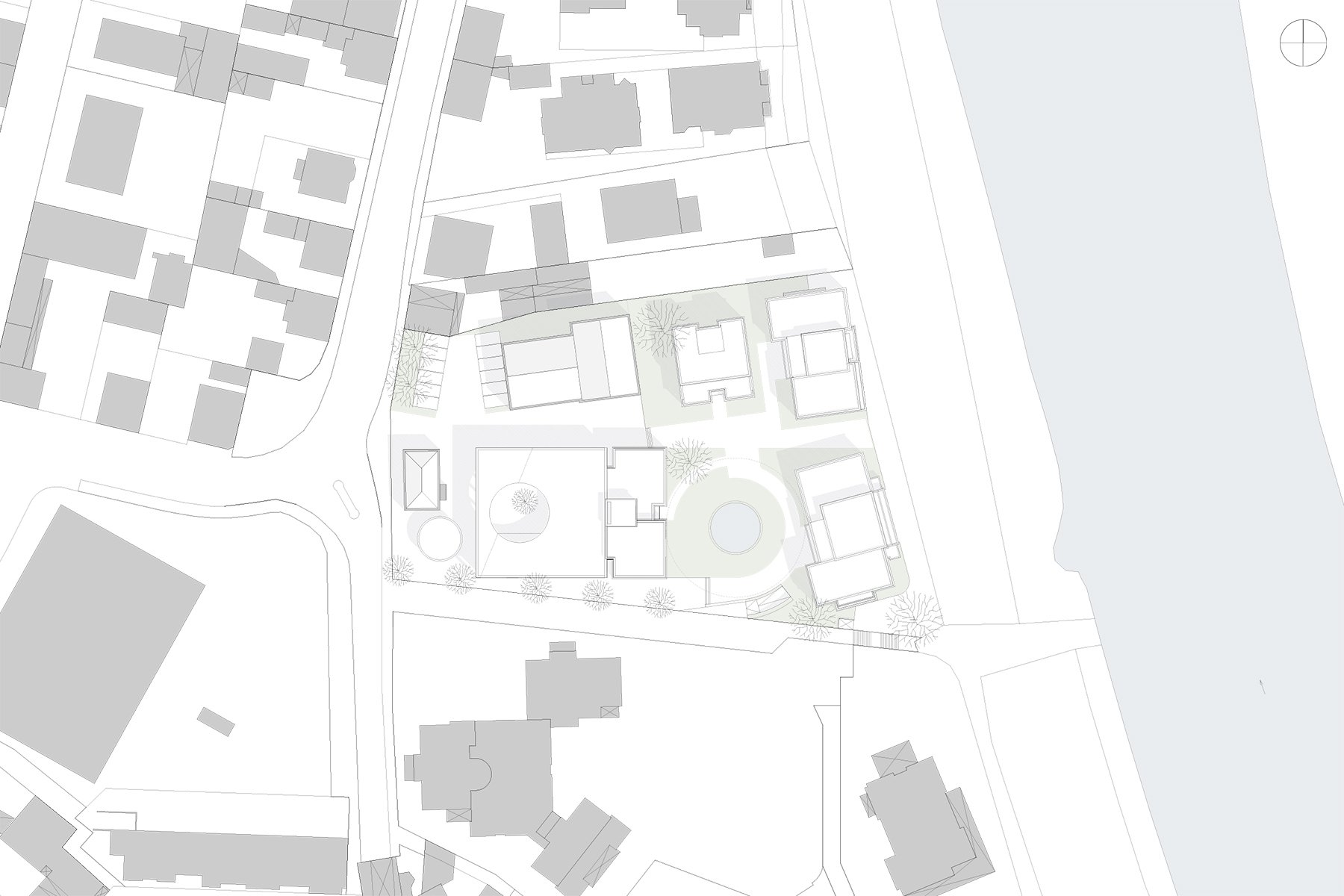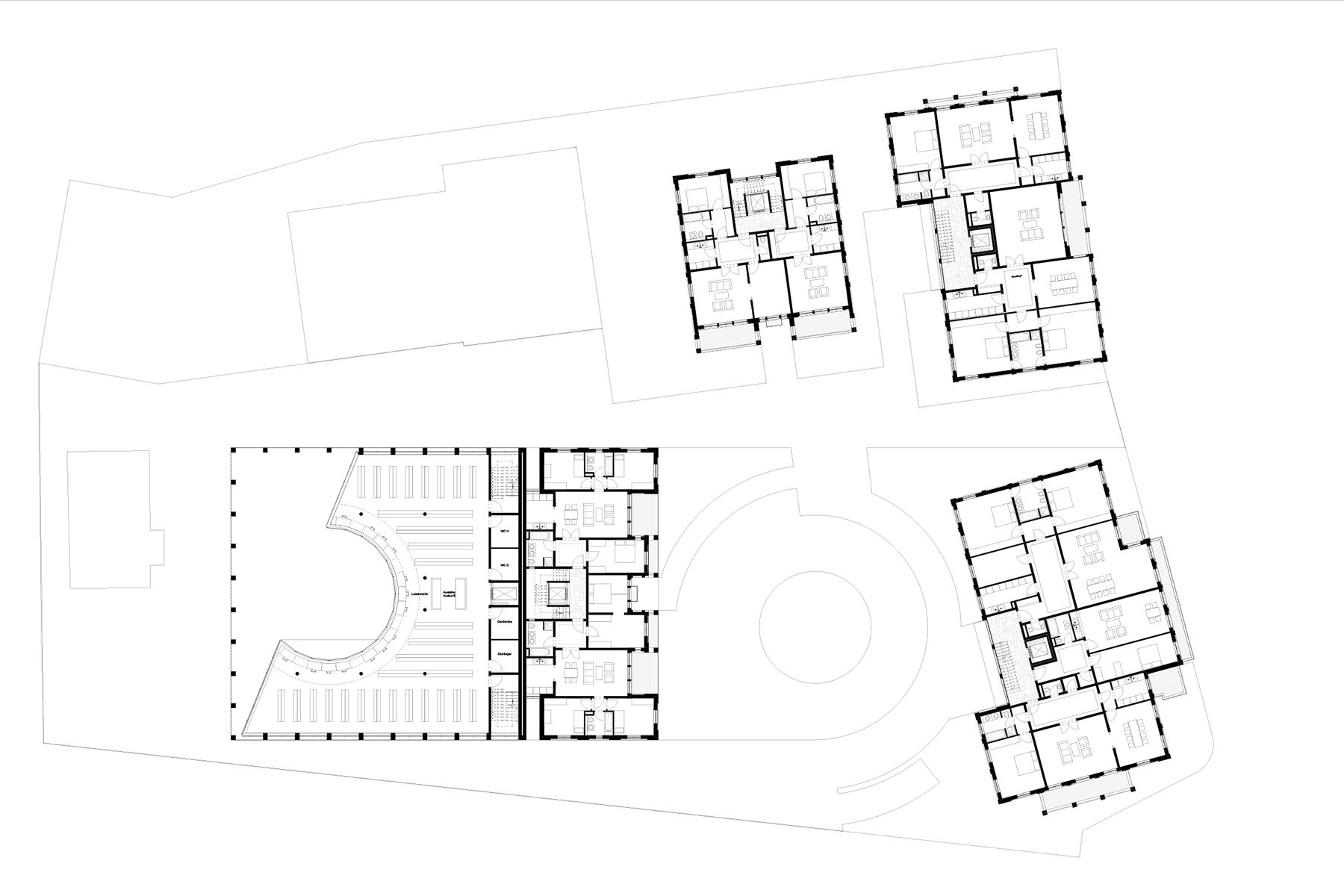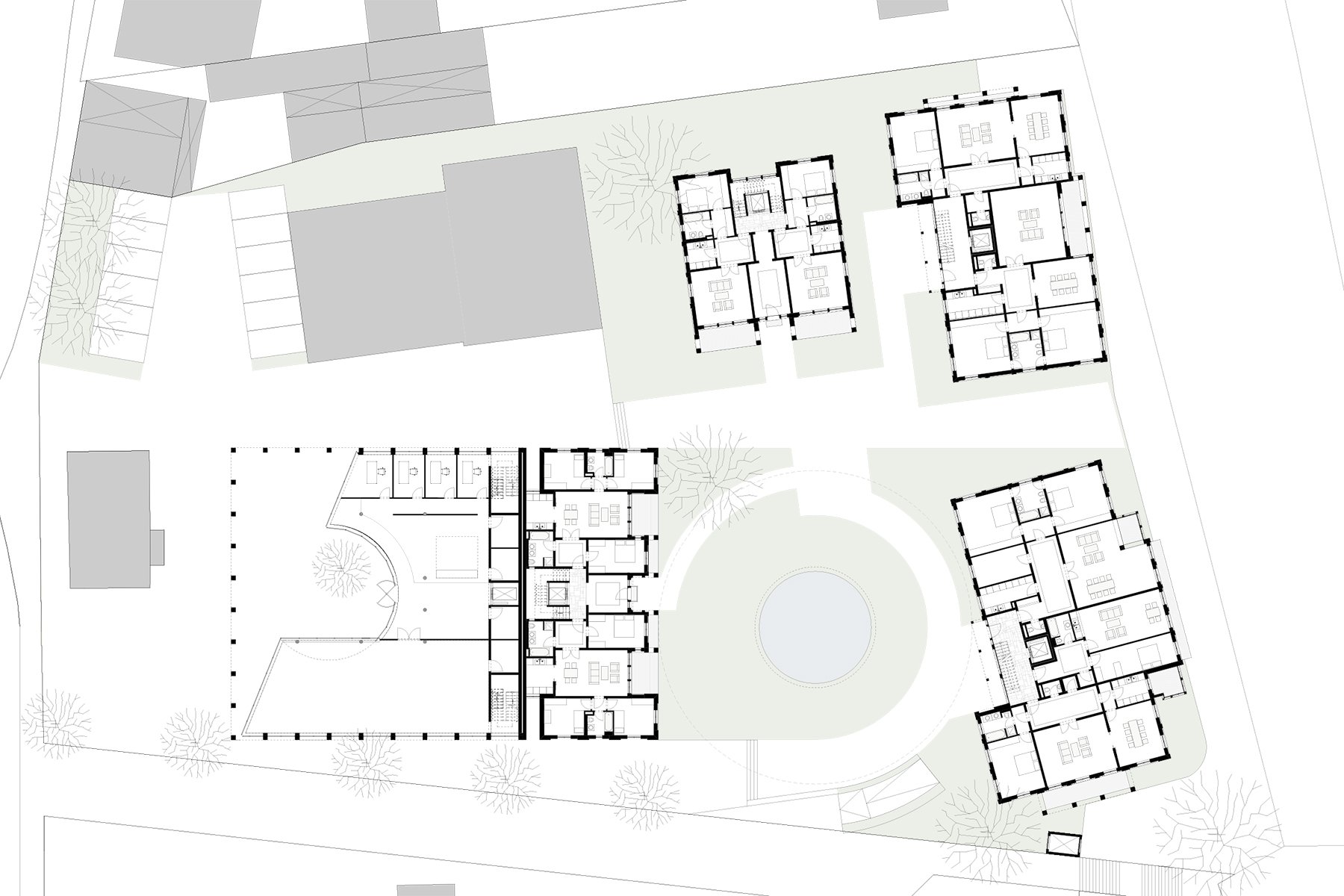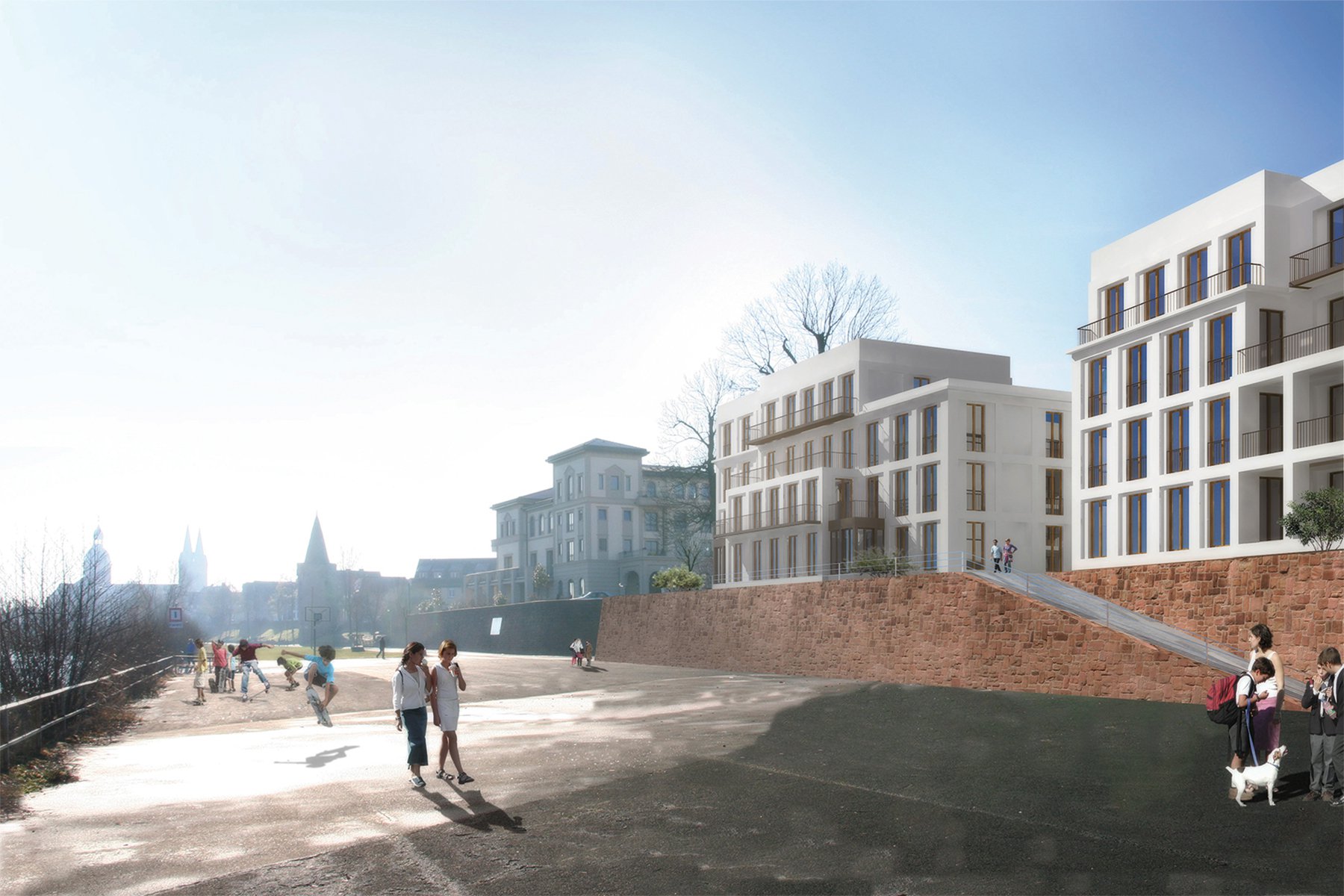- Projekte / Mainensemble
Seligenstadt
library and urban villas on the Main
planning study 2008
Werkmann GmbH & Co. KG
gross floor area library: 1,200 sqm; gross floor area villas: 4,800 sqm
With the former municipal utilities plot on the Main river, an unusually attractive site in direct vicinity of Seligenstadt's historical center was gained for a high-quality living development. Generously laid-out apartments are grouped around a semi-public square by the Steinheim tower, fitted with fountains and opening to the south. The three to four-storied buildings facing the Main river show bright, plastered facades with floor-length windows set at regular intervals. Door and window surrounds as well as pilaster strips provide a visual structure while protruding cornices outline the 3-storied, main building bodies. The entrance areas and winter gardens of the residential buildings differentiate the facade outlook with generous glazing and bronze metal structures. The library aims towards the city side. A circular courtyard is framed by slim pillars, matching the full height of the building.
