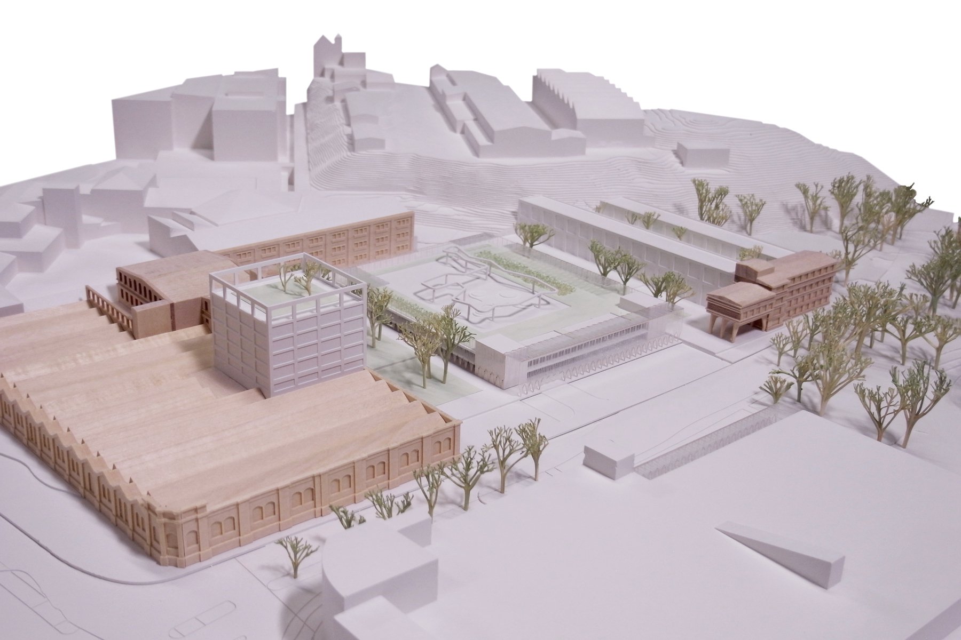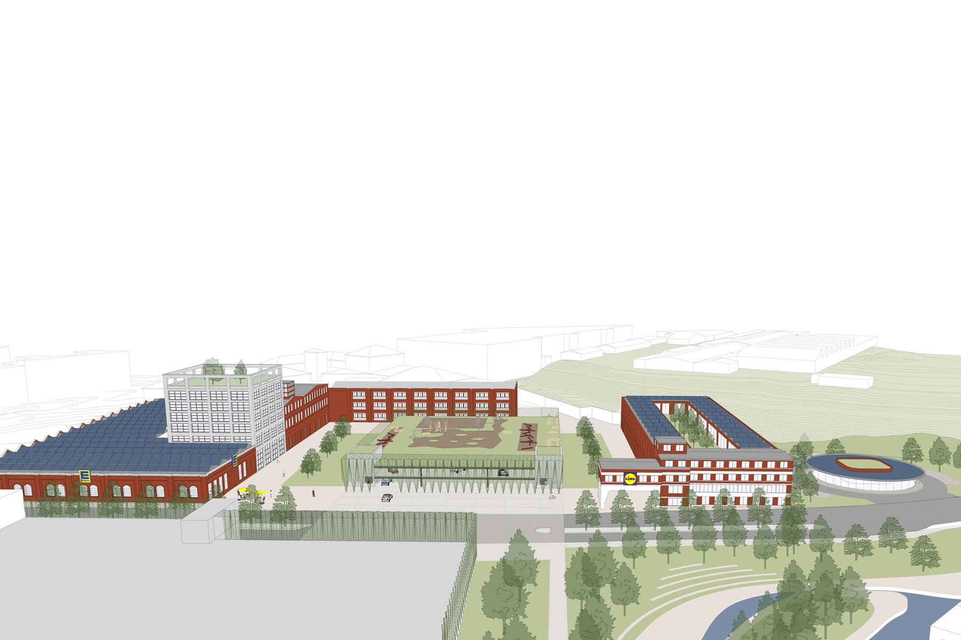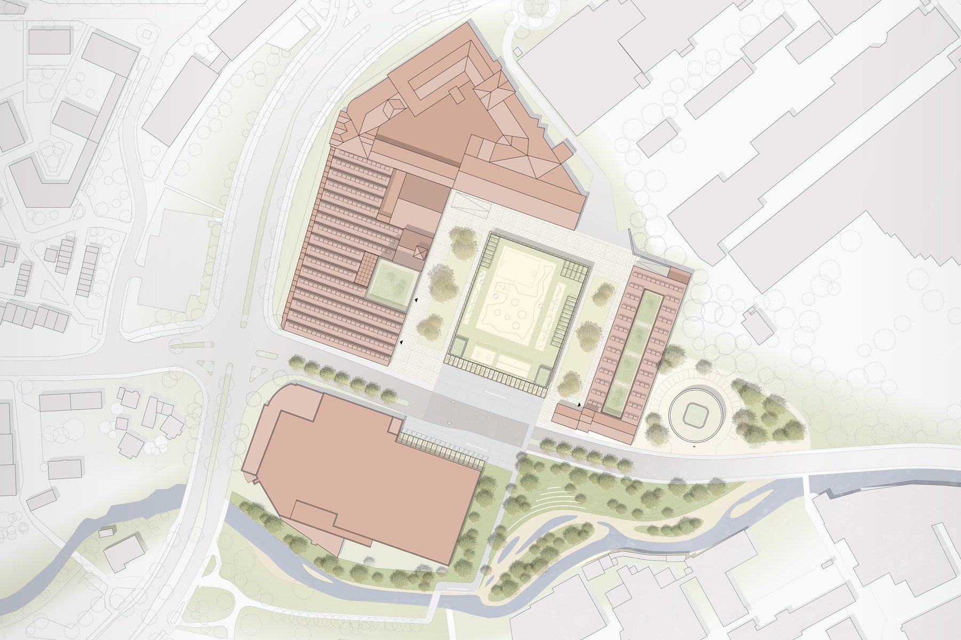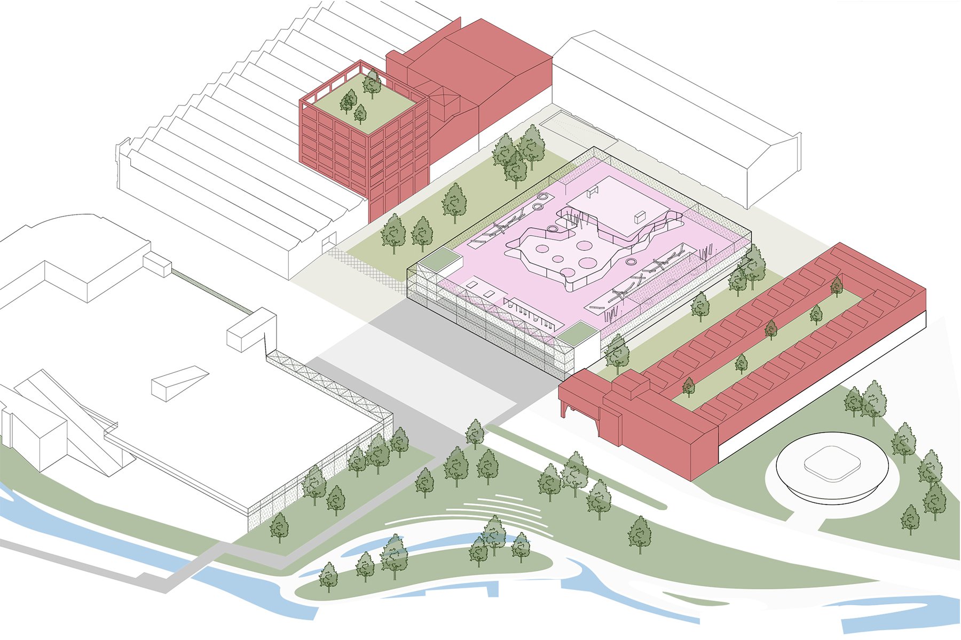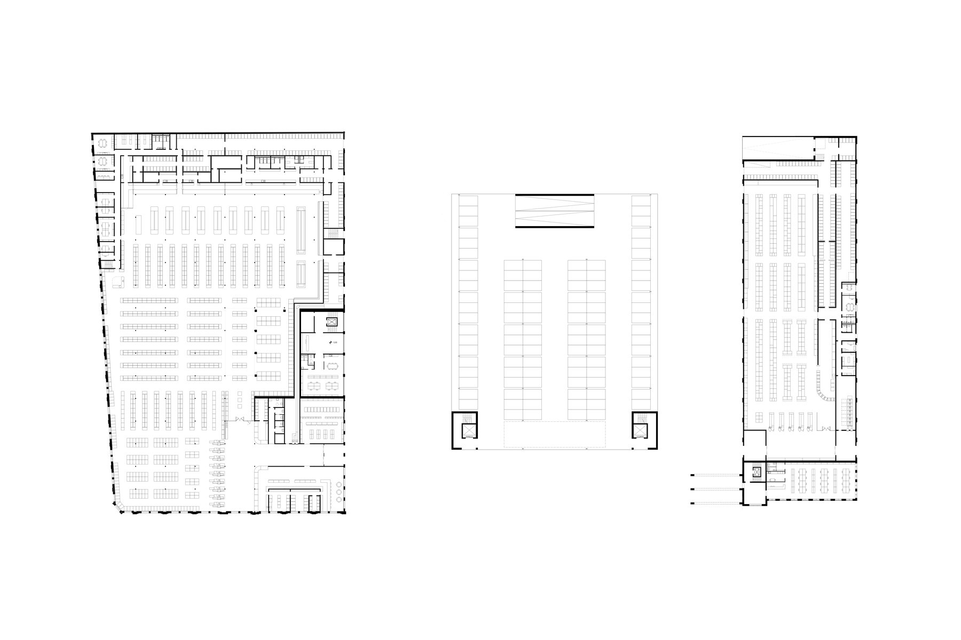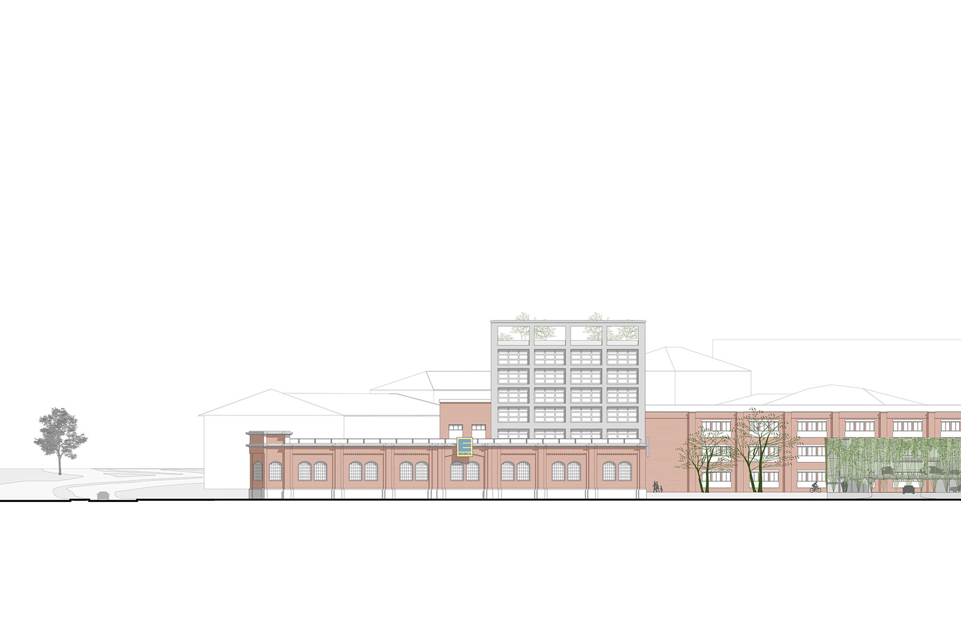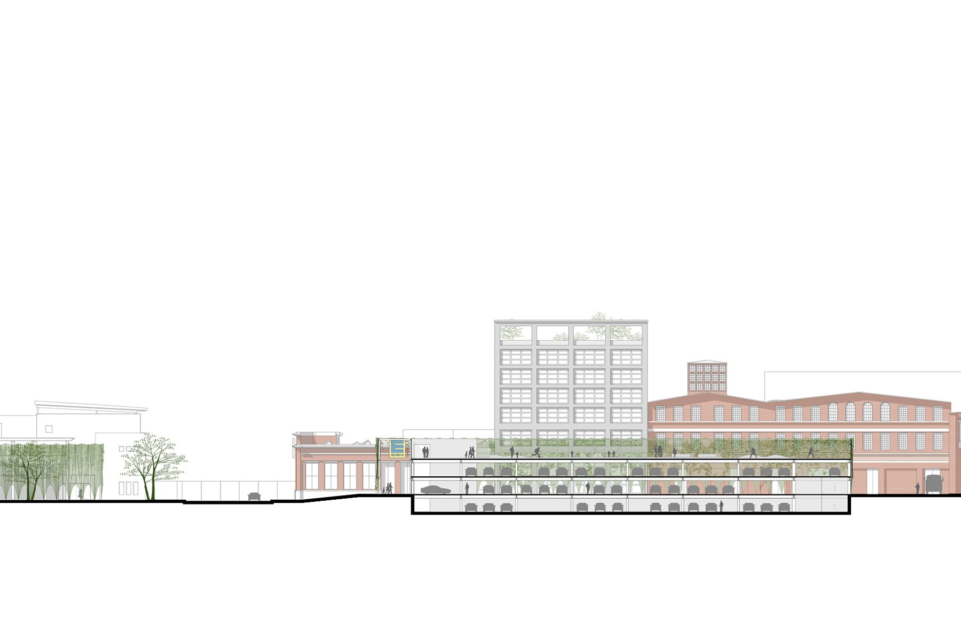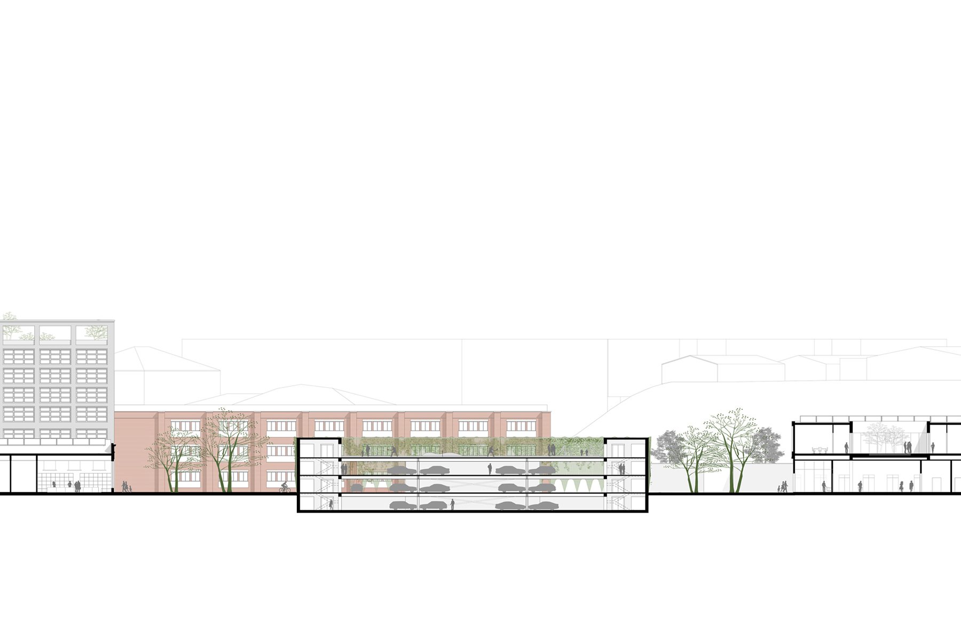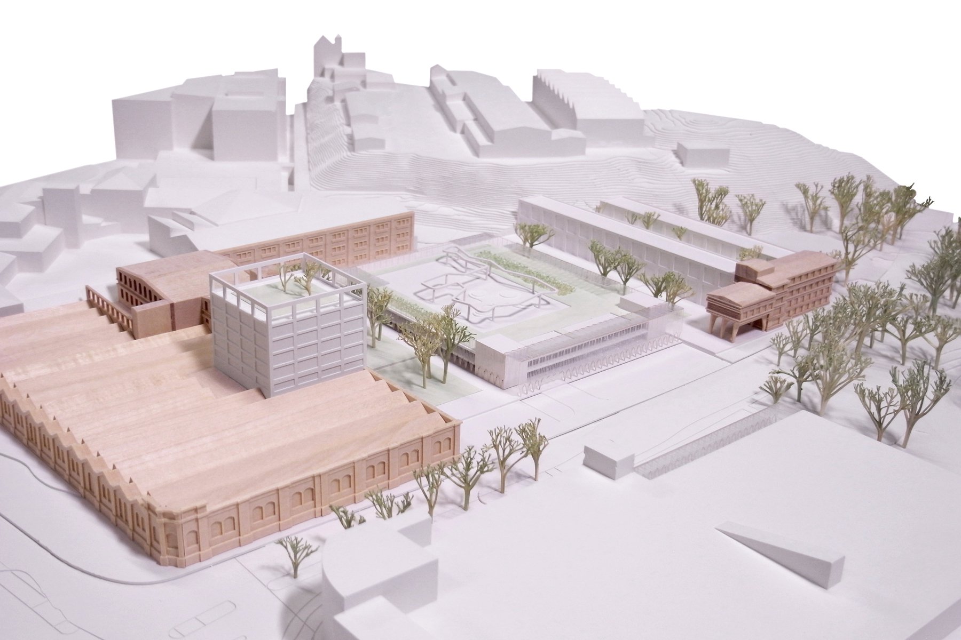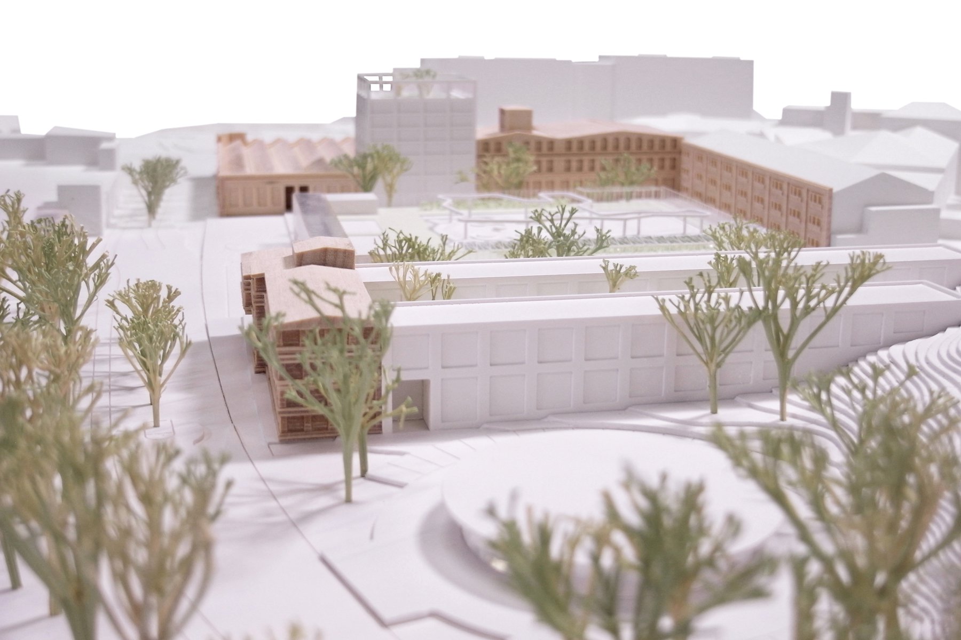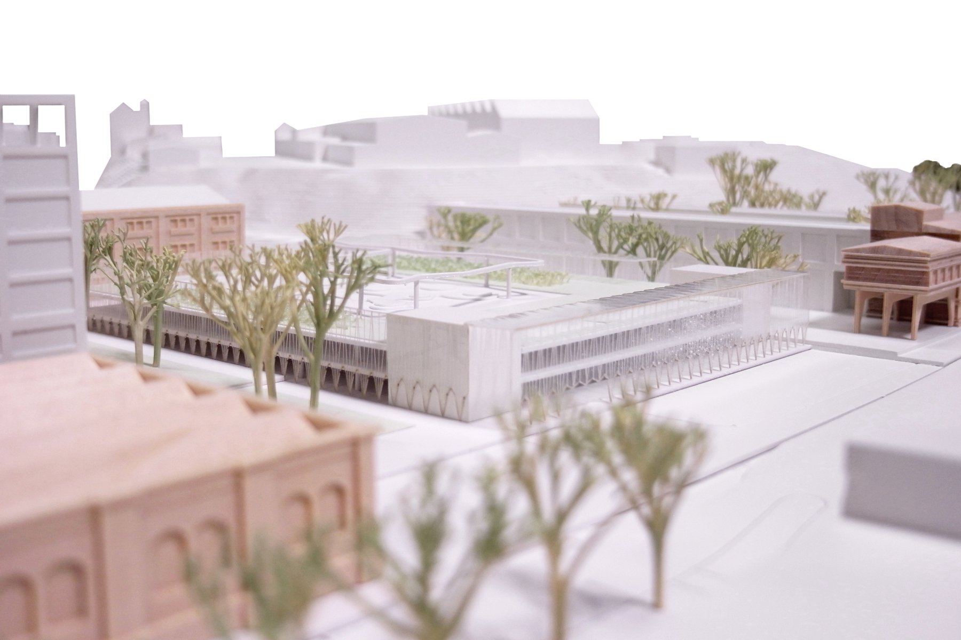- Projekte / Emil Adolff Strasse
Reutlingen
two discounters and office spaces
invited competition 2. round, 2020
city of Reutlingen
competition, 1.Prize
gross floor area: 4580 sqm
The area between Schieferstrasse and Emil-Adolff-Strasse is the site of the formerly largest Reutlingen-based factory, forming an important part of industrial history. As an expression of a changed perspective on the urban space while honoring the quality of the early industrial architecture of the 19th and early 20th century, the planned conversion offers the chance to both connect with traditions and significantly improve the location’s value as a mixed quarter with commercial, trading and office spaces (and maybe one day residential use). The vicinity to the main station and the accessibility through the B28 federal highway also speak for a high location quality. The objective is the improvement and development of the retail area east of Reutlingen’s inner city, by both preserving and reviving the typical local brick architecture. The former building of the Bauhaus DIY store will be deconstructed. Existing edges along Schieferstrasse and Emil-Adolff-Strasse will be integrated, both towards the inner side and the public area. The substance of the historical brick facades will be largely preserved beyond the set specifications and embedded in the overall concept as a substantial, identity-promoting key point of high emotional value. The new buildings will enhance their spatial effect and also connect them more with the landscape by opening towards the Echaz river. In contrast to the urban densification marking the central part, the southeastern sections will be cleared and exclusively reserved for flood management measures. They will form part of the Echaz river experience area. Passing by structural development in favor of a clean-cut exposure and renaturation of the landscape, these sections will thus become a retention area of high ecological value for the Echaz valley.
project team: Jens Jakob Happ, Franscisco Falconi, Roberto Roel, Ting Zheng
