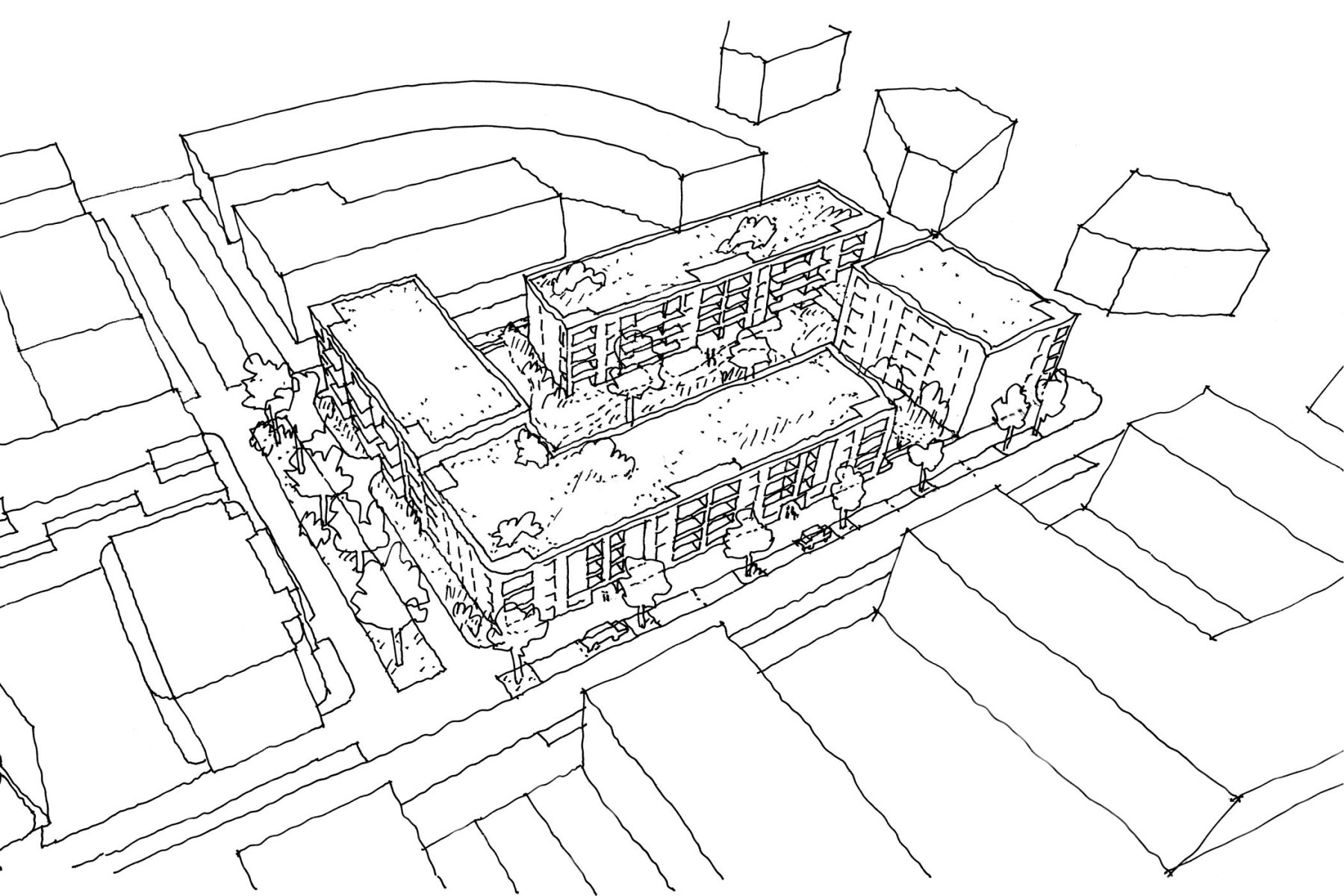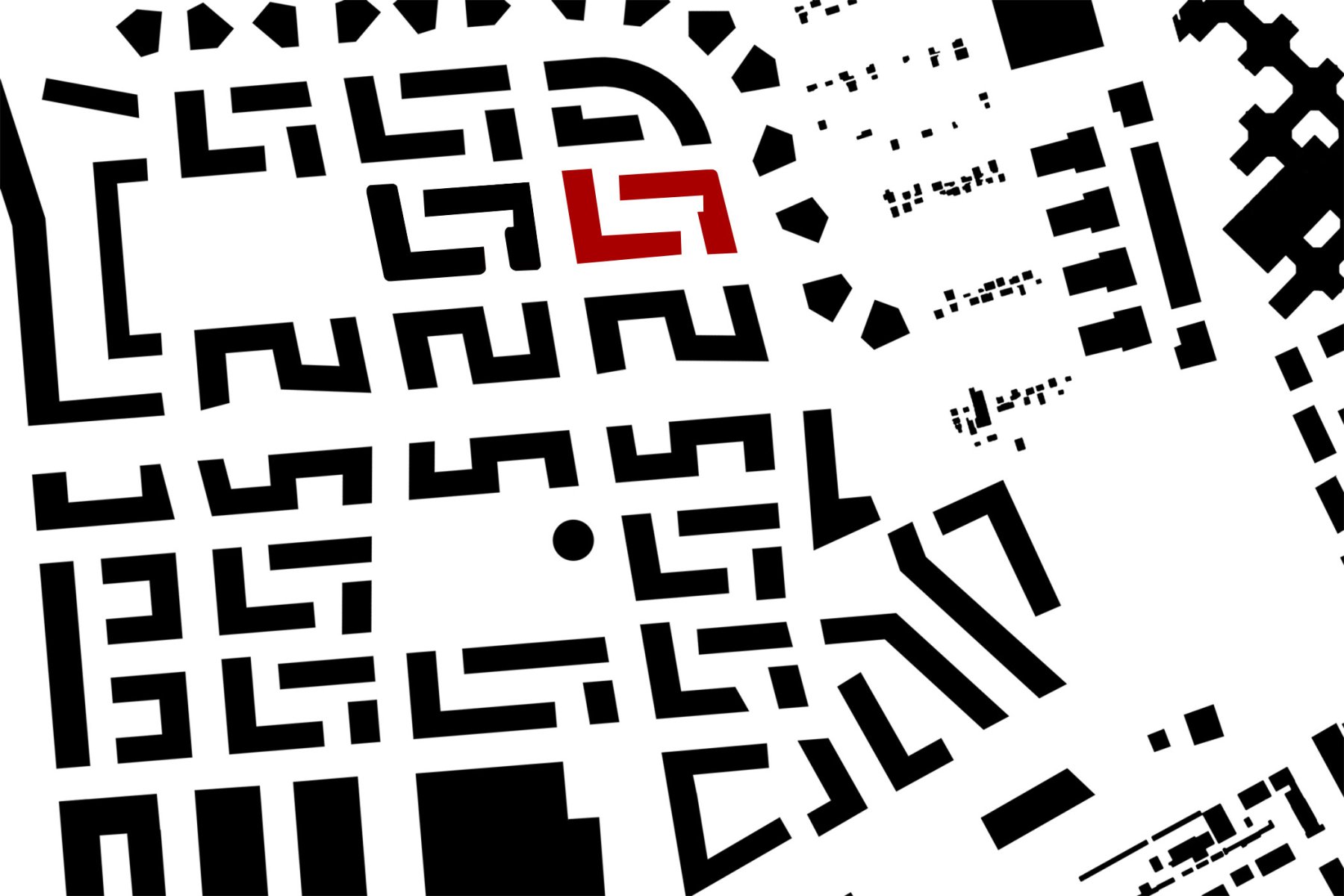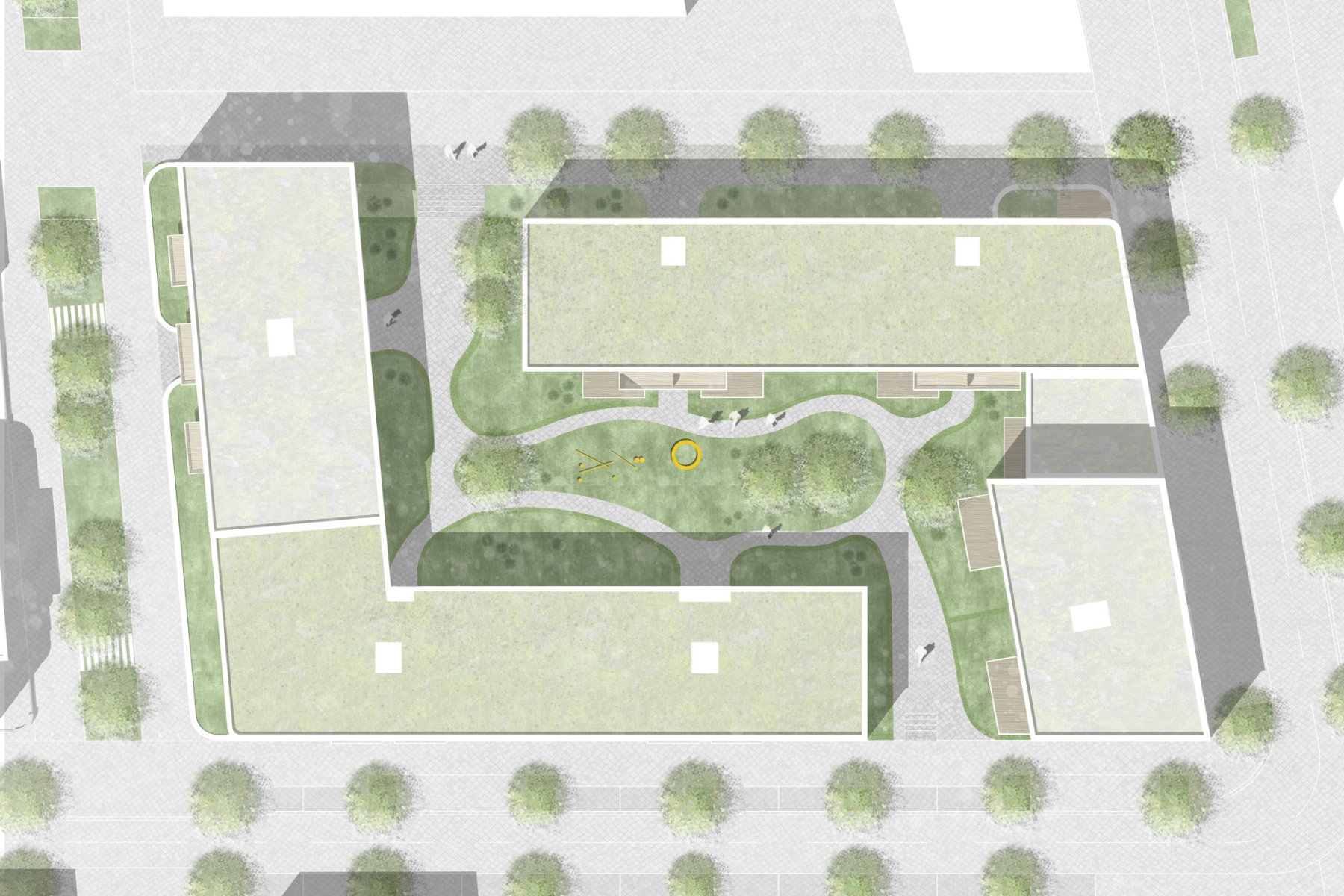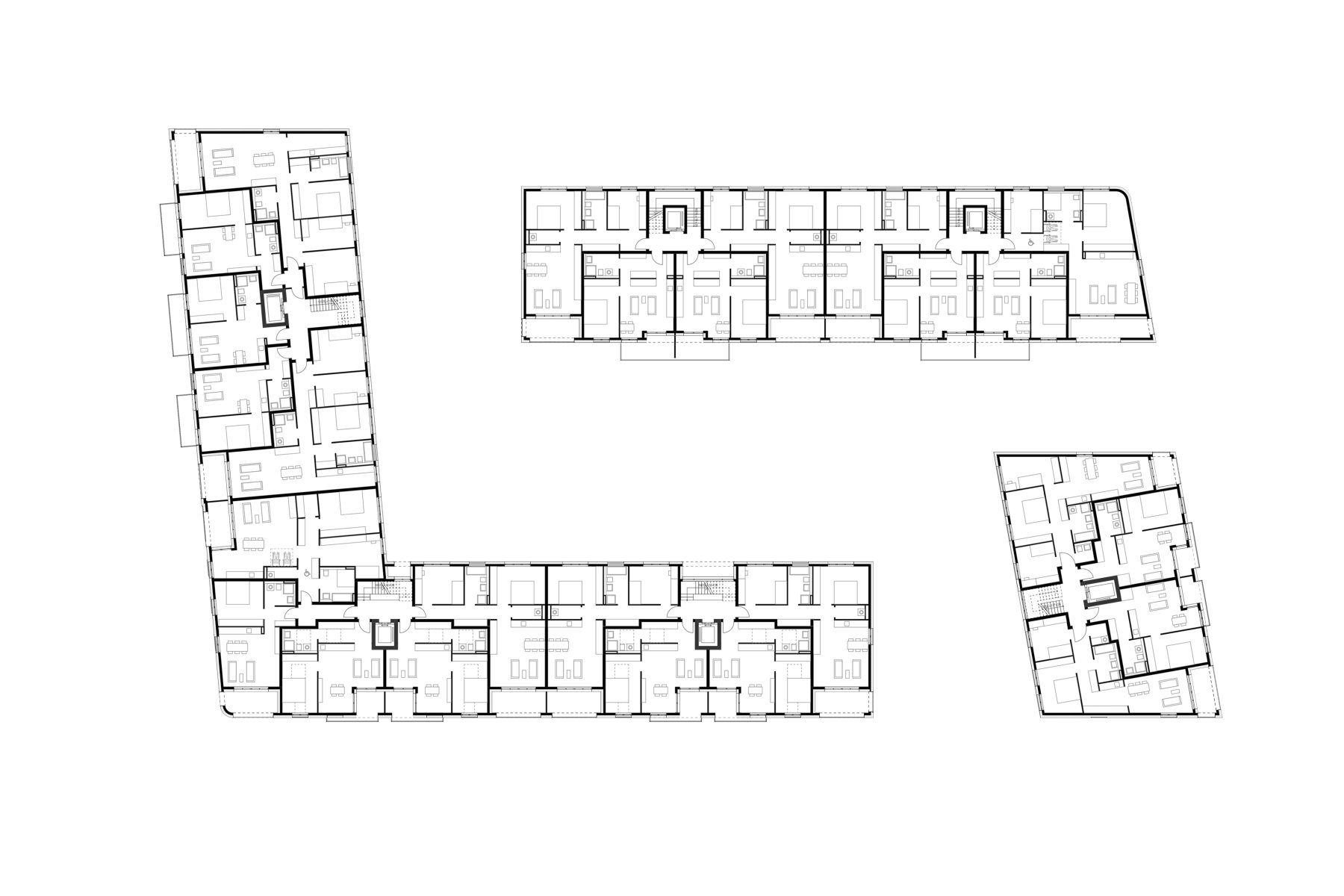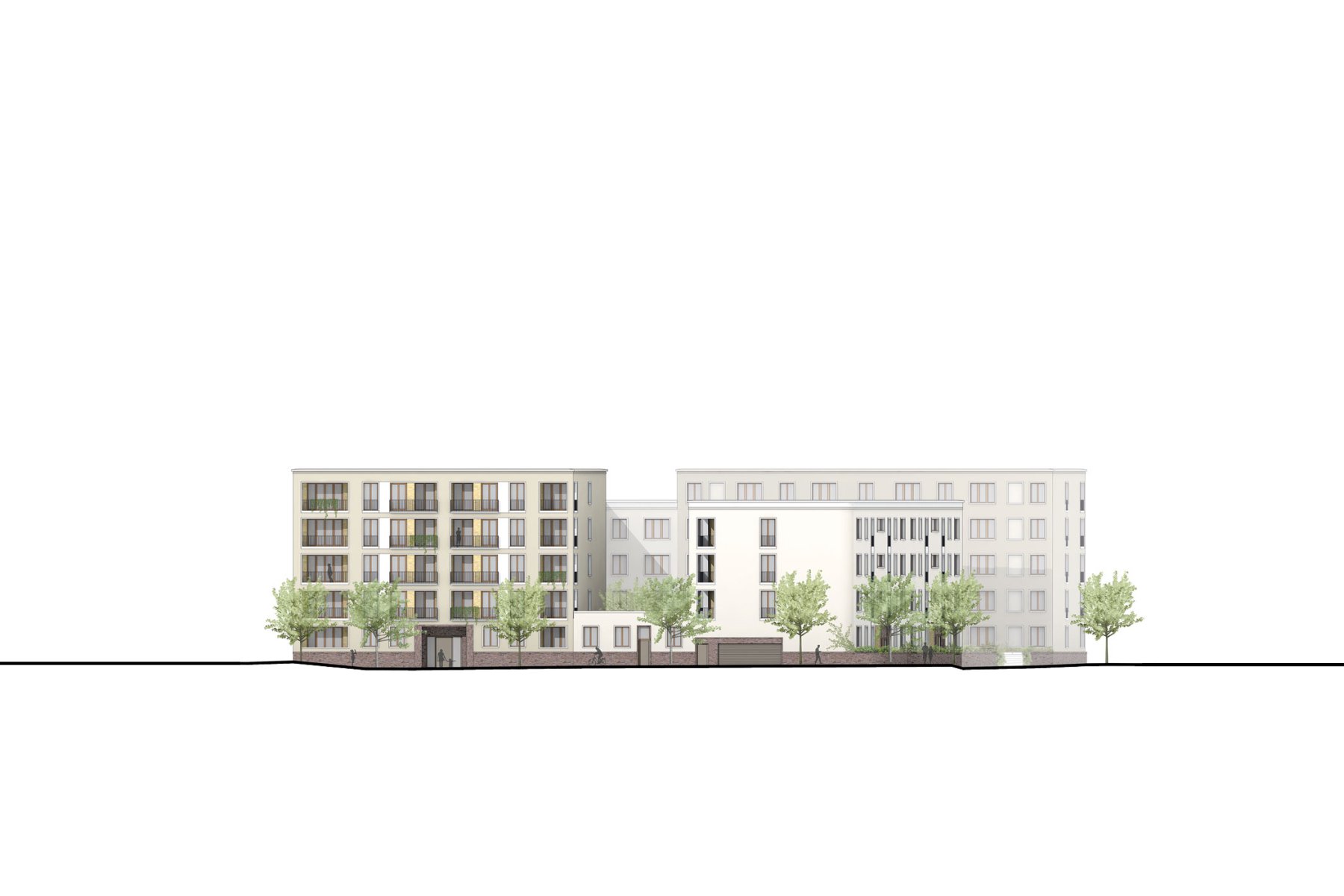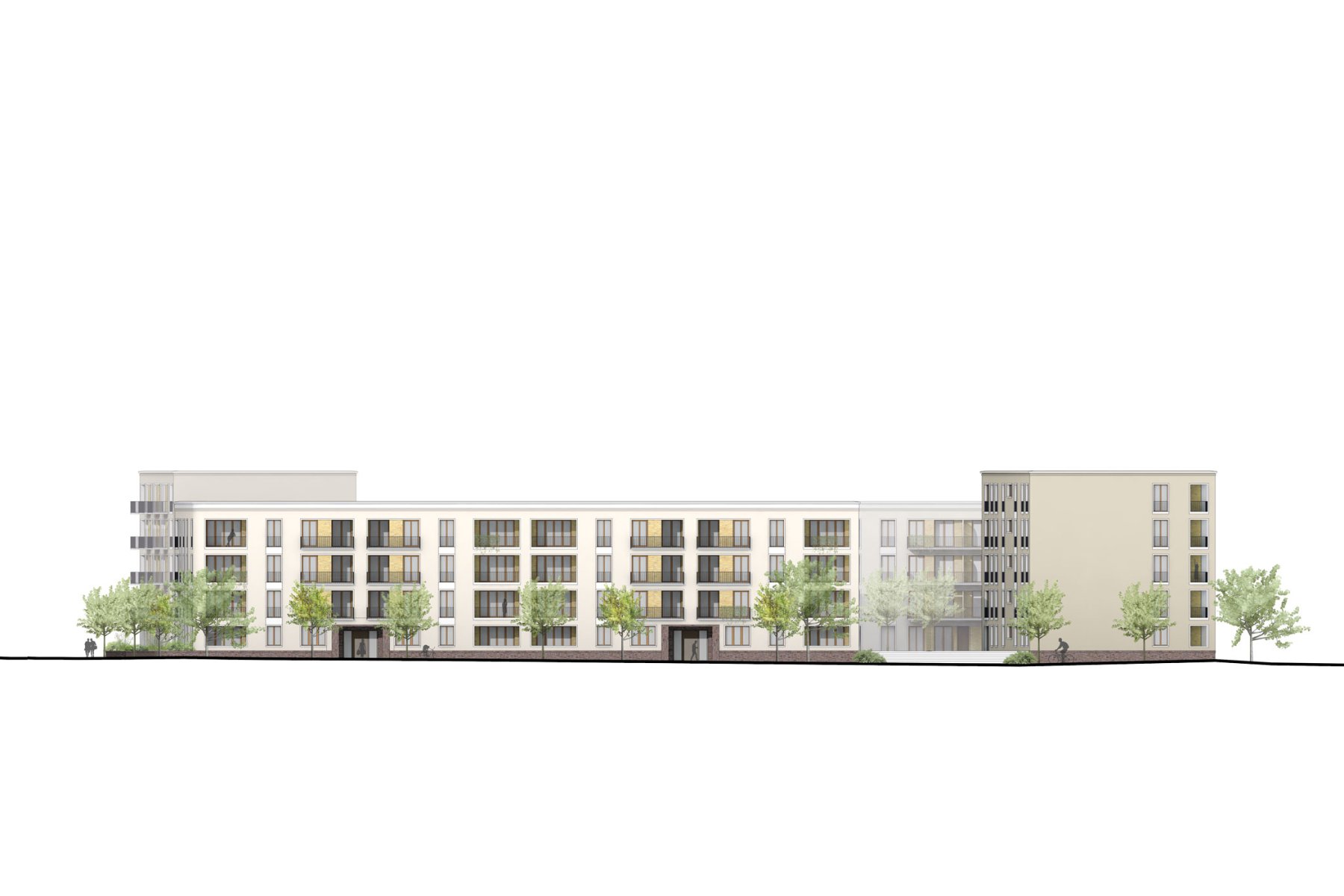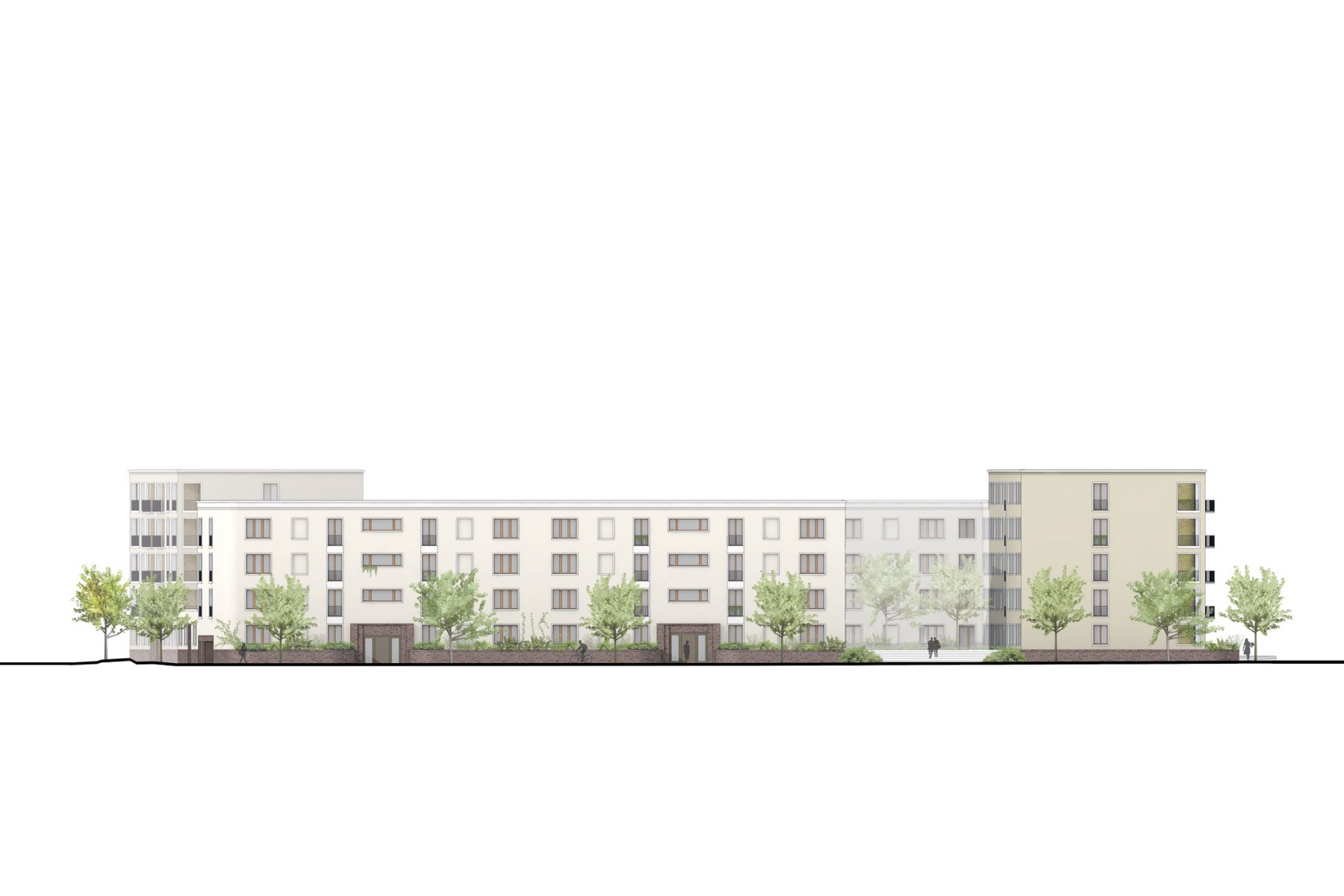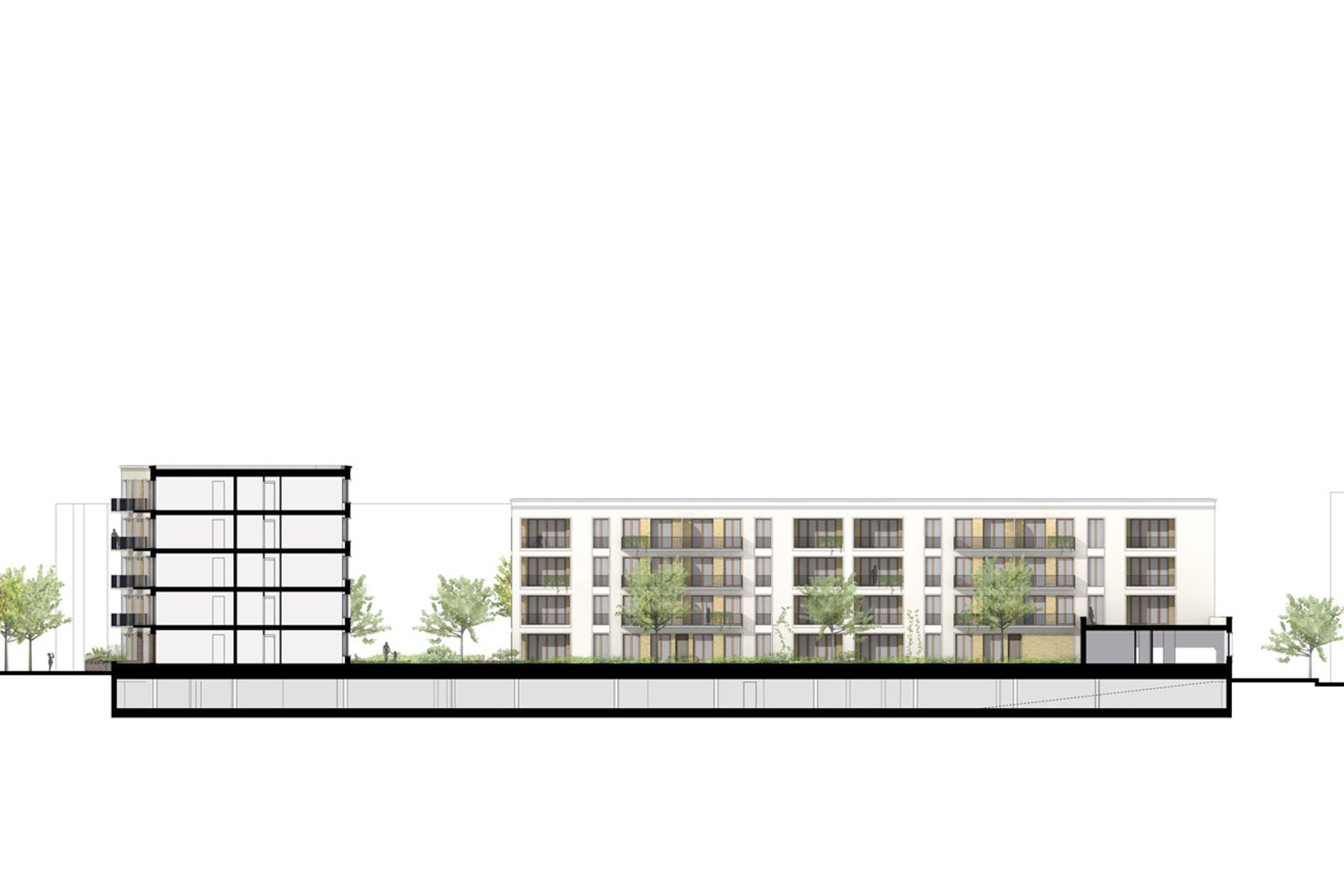- Projekte / HK 9
Heiligkreuz quarter
Residential development, 107 apartments
Competition 2022
GEKOBA Company for Commercial and Municipal Buildings Ltd.
gross floor area 10,600 sqm
The aim of the design is to create an independent overall appearance, but always designed for ensemble effect with the other building areas. Familiarity, scale and proportion are the key concepts on which our design is based. With the design of the buildings and open spaces, we create the preconditions for a self-evident communal coexistence and high living comfort. We therefore do not regard the block as a large form, but as a structured, differentiated whole, as an ensemble of houses that refer to each other in terms of materiality and design, but also each retain a certain independence. The basic idea is the clear readability of individual houses, of house communities with a manageable number of apartments, the nucleus of a functioning neighborhood that allows openness and privacy depending on individual temperament. To clearly differentiate between these two poles, between inside and outside, street and courtyard, private and public seems important to us for living together in community. The individual design concept of the facades with clear cubatures, a well-proportioned ratio of open and closed, of lightly plastered and clad surfaces in light shades, with the sparing use of colored bricks designed for optimal effect and with strong window surrounds formulates an independent overall appearance for the building site, moderately differentiated from the other building sites, but always designed for an ensemble effect. The careful design of facades, open spaces and gardens, as well as the high level of living comfort, play a decisive role in ensuring that future residents identify with their neighborhood, feel at home there and that lively neighborhoods develop.
Project team: Jens Jakob Happ, Jelena Duchrow, Victoria Welsch, Roberto Roel
