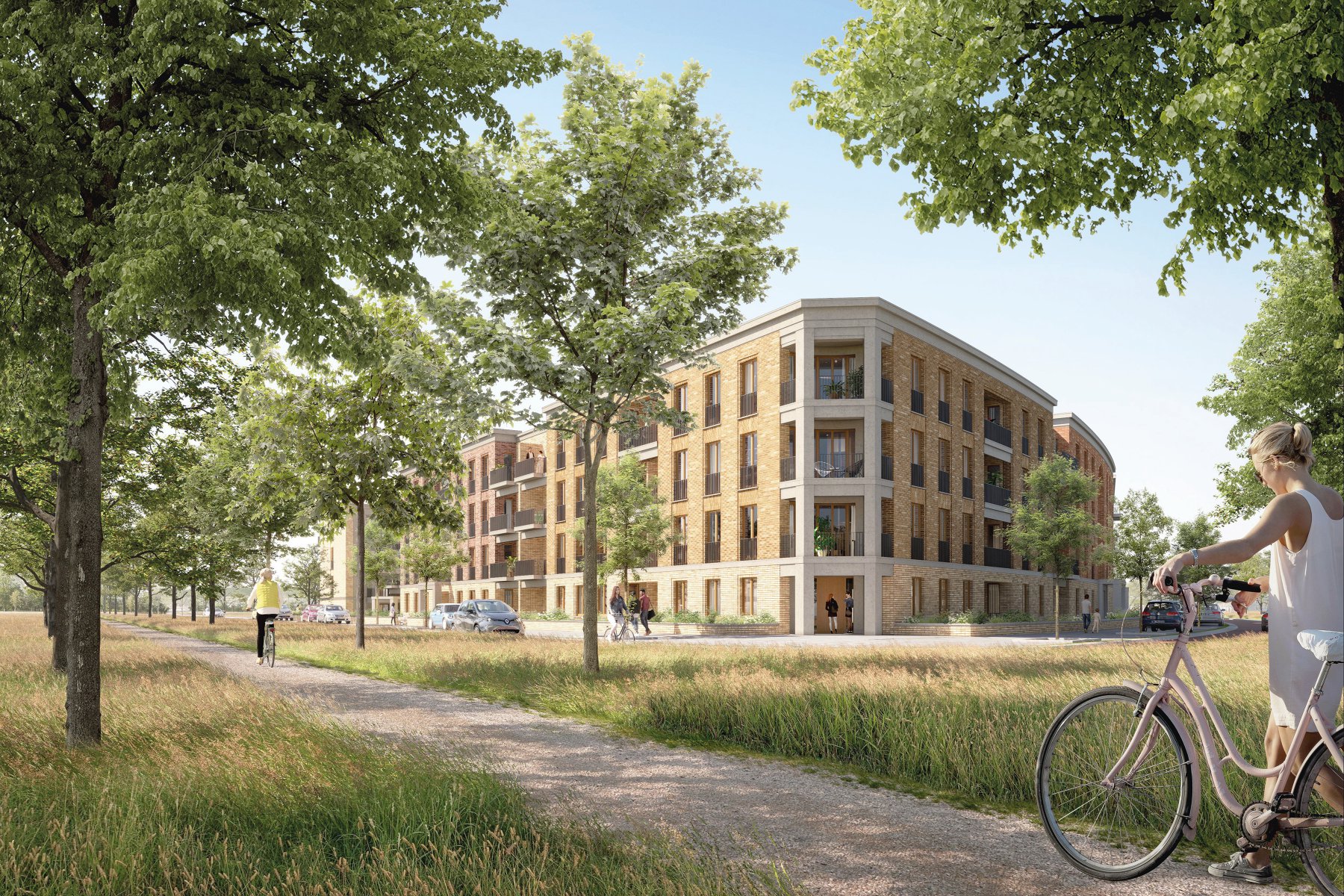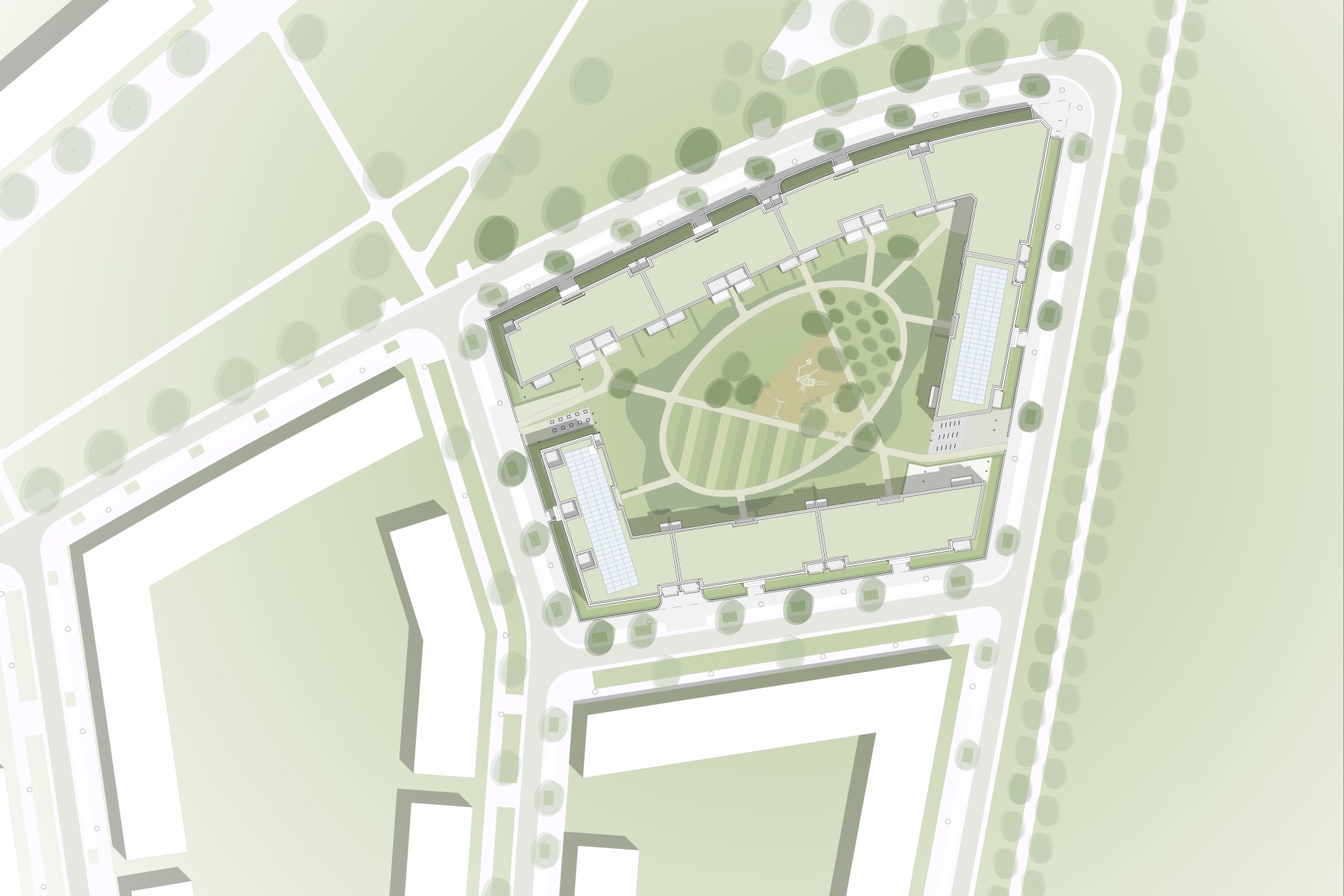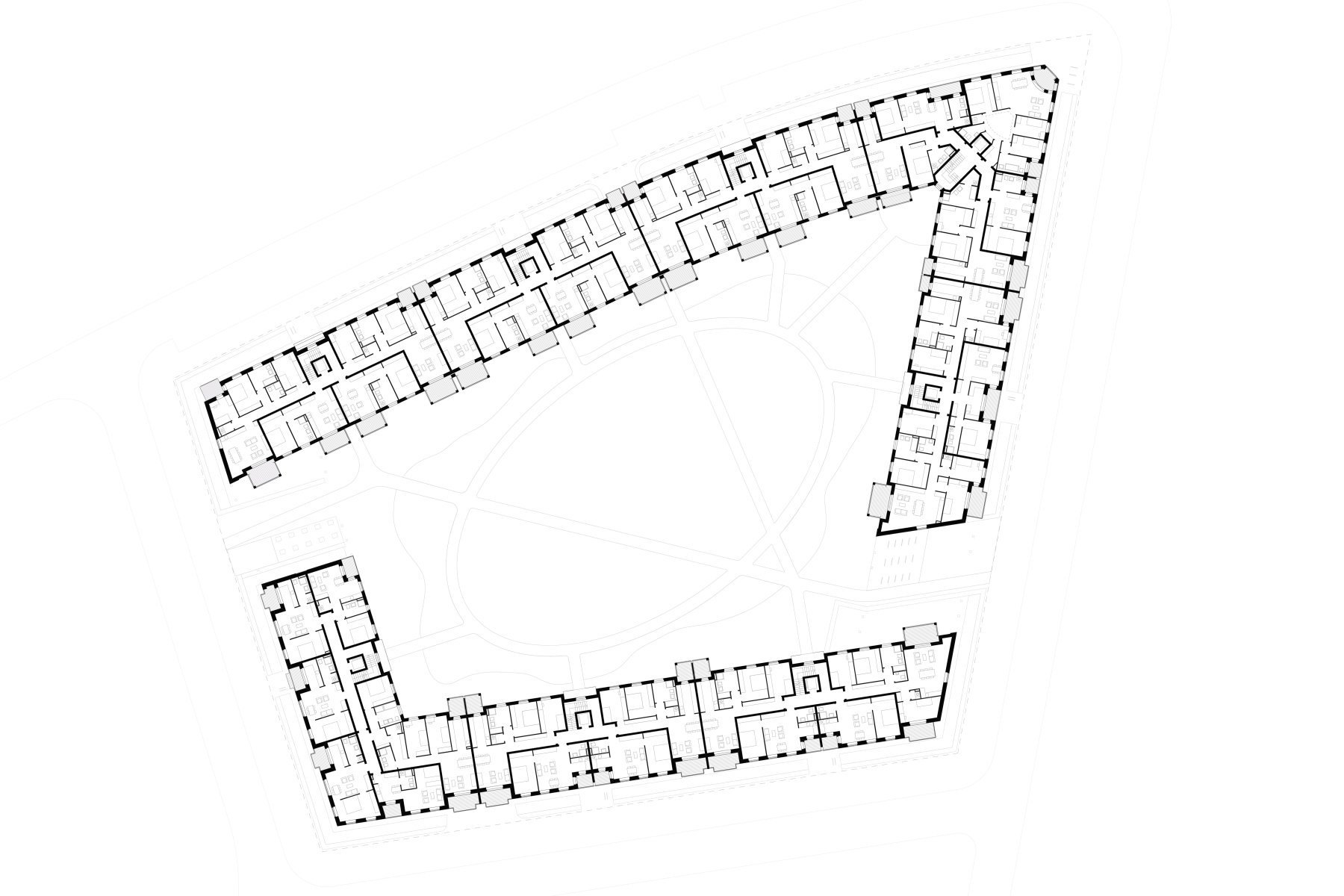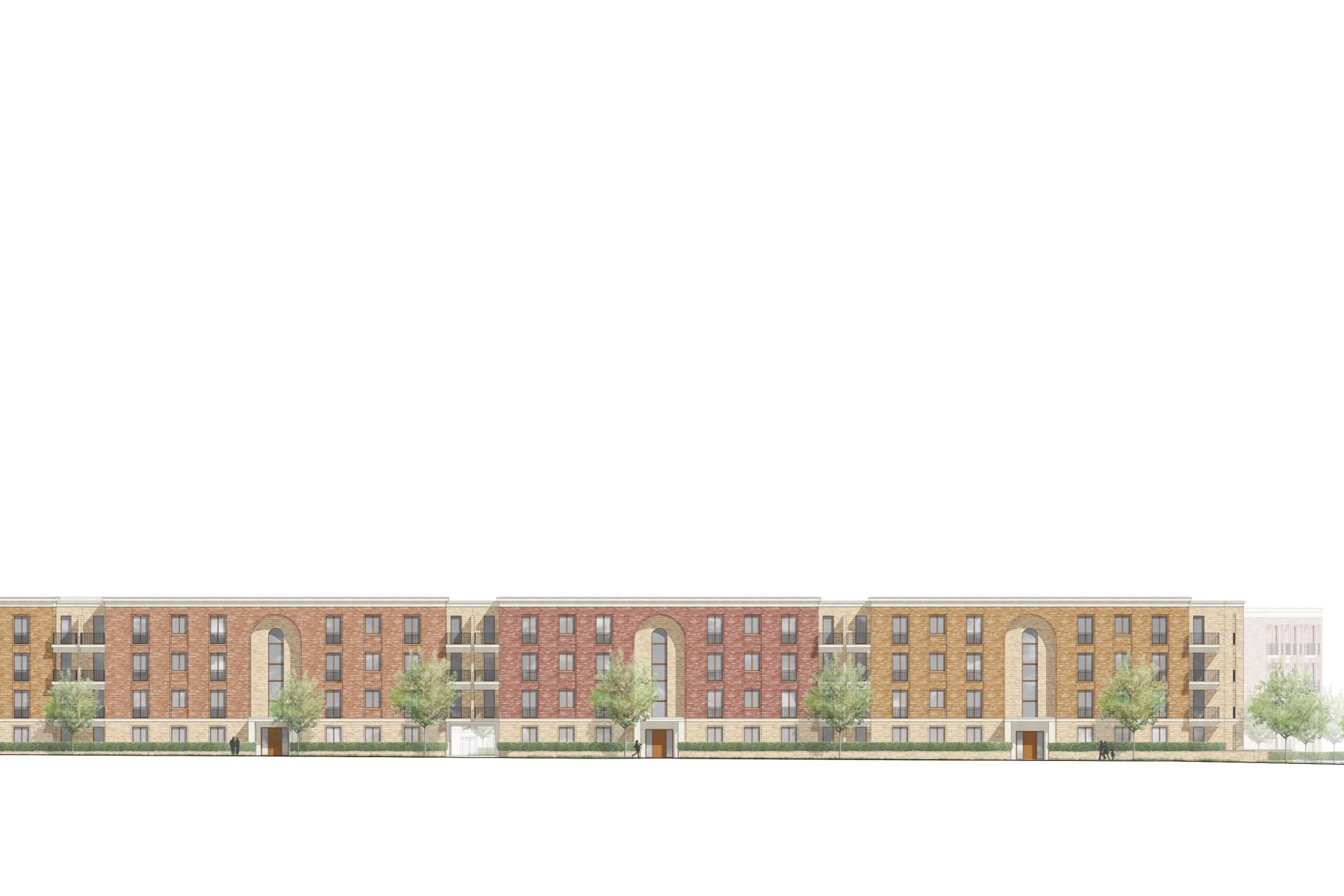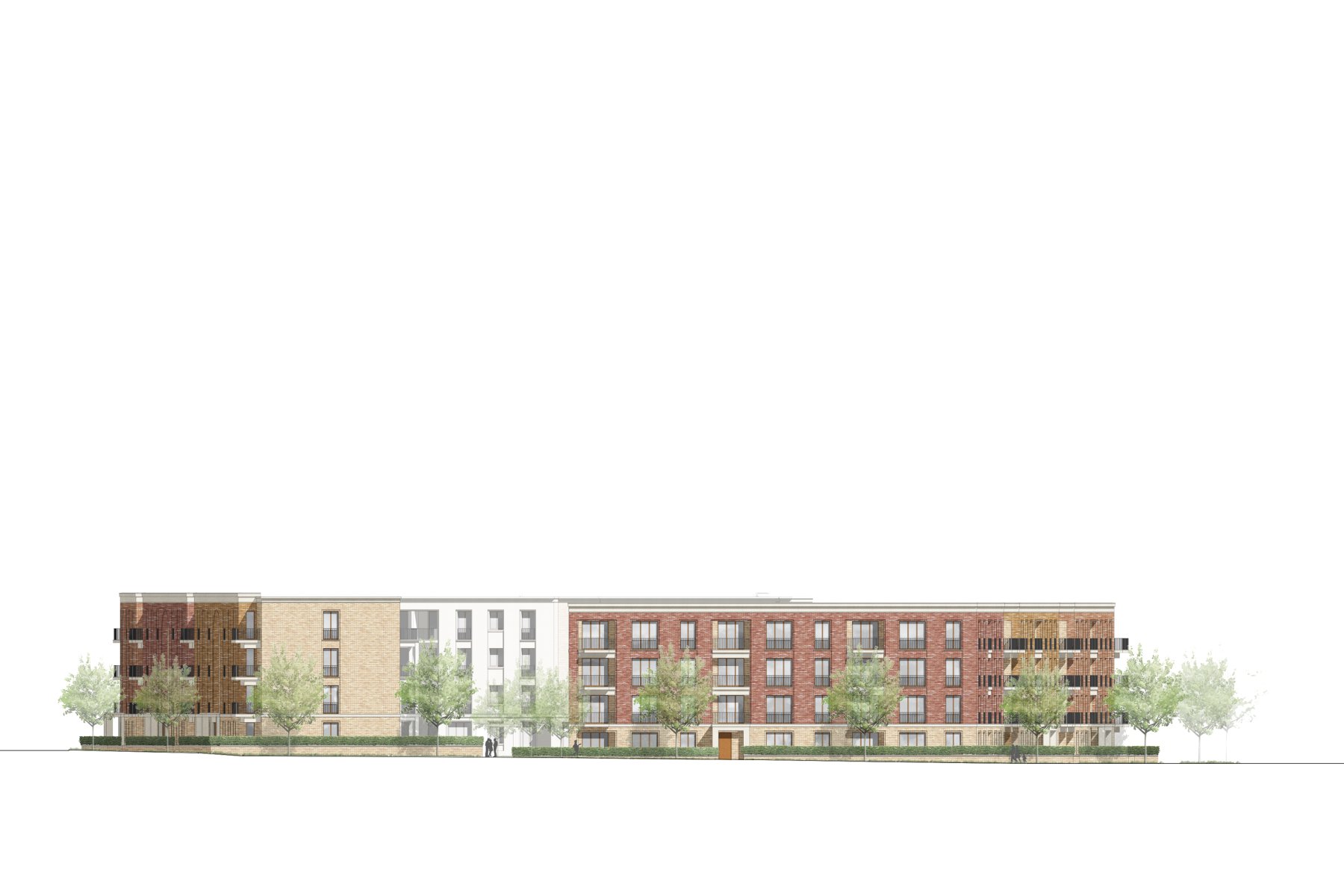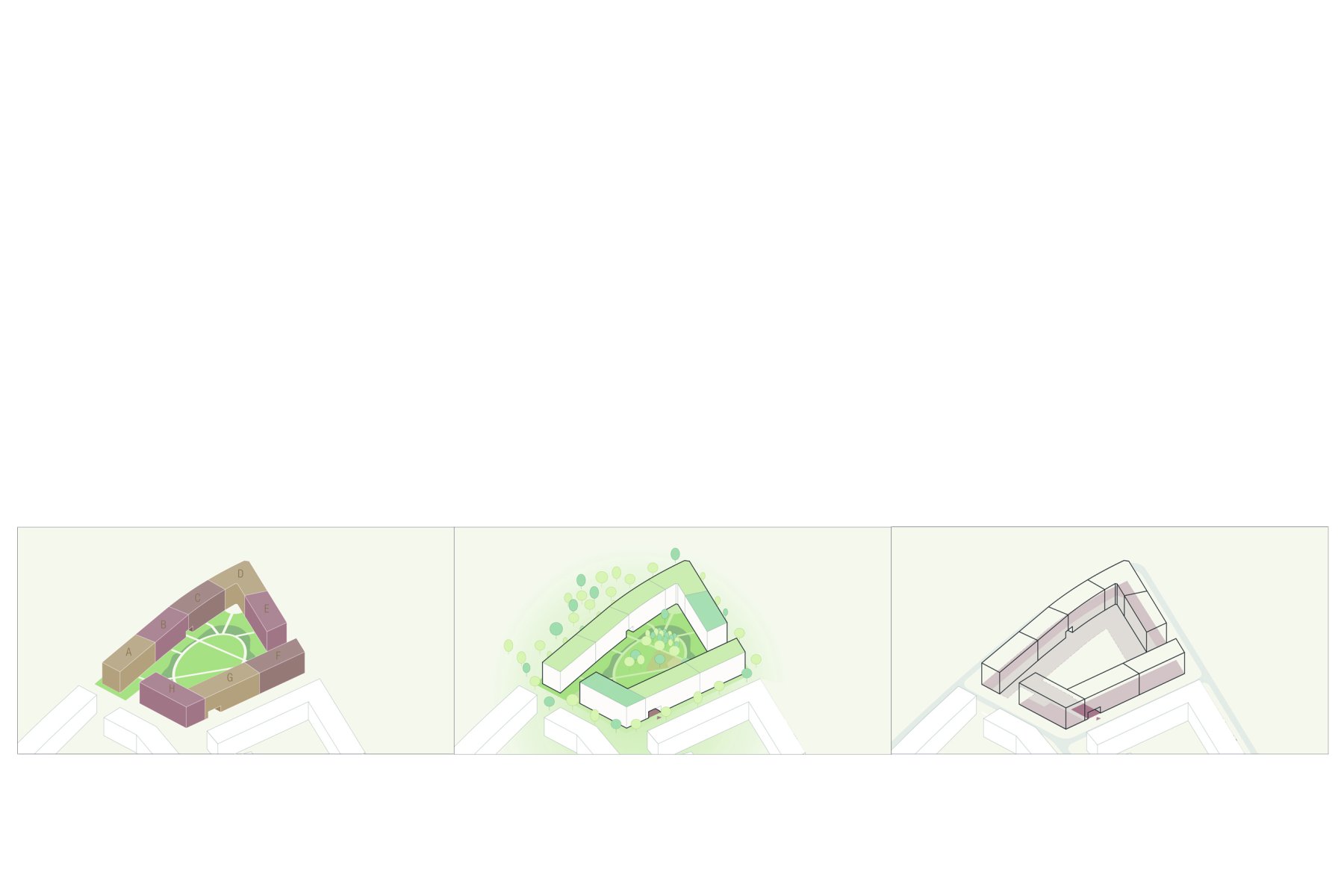- Projekte / Kronsberg Süd
Kronsberg - South
City extension, Building site C5
Invited competition 2023, 3rd rank
GFA: 12,400 m²
With the design of the buildings and open spaces, we create the conditions for a self-evident community togetherness and high living comfort. The particularly prominent northeastern tip of the block is structurally accentuated; as an eye-catcher, it unobtrusively creates orientation in the urban space. The basic principle applies: one entrance = one house with a maximum house length of 30 meters. House communities with a manageable number of apartments are the nucleus of a functioning neighborhood. To clearly distinguish between these two poles, between inside and outside, street and courtyard, private and public, is important for living together in the community. Depending on individual temperament, openness and privacy can be lived. The façade design contributes to this and aims for distinctiveness. Plinth, main facade and roof termination are readable in the street space as horizontal layering. Loggias and balconies are located in front of the main living spaces as a continuation of the private living area into the open. The light-colored clinker base forms the stable foundation. The upper floors of the main facades are characterized by brick masonry in three color-coordinated shades ranging from orange-red to red-brown. Special emphasis is placed on the design of the cornices. A belt cornice emphasizes the transition between the base and the vertically articulated main facade, while the parapet cornice forms the strong finish to the building. The framing of the front gardens, the careful detailing of the inviting building entrances with covered vestibules for mailboxes and doorbells, and the wooden building entrance doors contribute to a warm overall impression that creates a sense of identity. The exterior design concept aims at a fundamental upgrading of urban open spaces according to their ecological and social potentials by creating community gardens, kitchen gardens, tree groves, flower meadows and water reservoirs. Community gardens and intercultural gardens have important social functions in addition to ecological ones: They offer meeting places, can be contact points, e.g. for newcomers, single people, unemployed, elderly, migrants and also for people with low income. In the center of the courtyard is the "hedge oval," an open space bordered by "hedge clouds" in a clearly legible oval shape. Here there are many opportunities for social interaction and communication for and between all age groups. A children's playground amidst a loose tree-lined lawn, a vegetable garden, and a grove of fruit trees for communal use as well as proportional self-sufficiency.
project team: Jens Jakob Happ, Jelena Duchrow, Suheda Yakut, Emad Lajevardi, Shant Lehimjian
