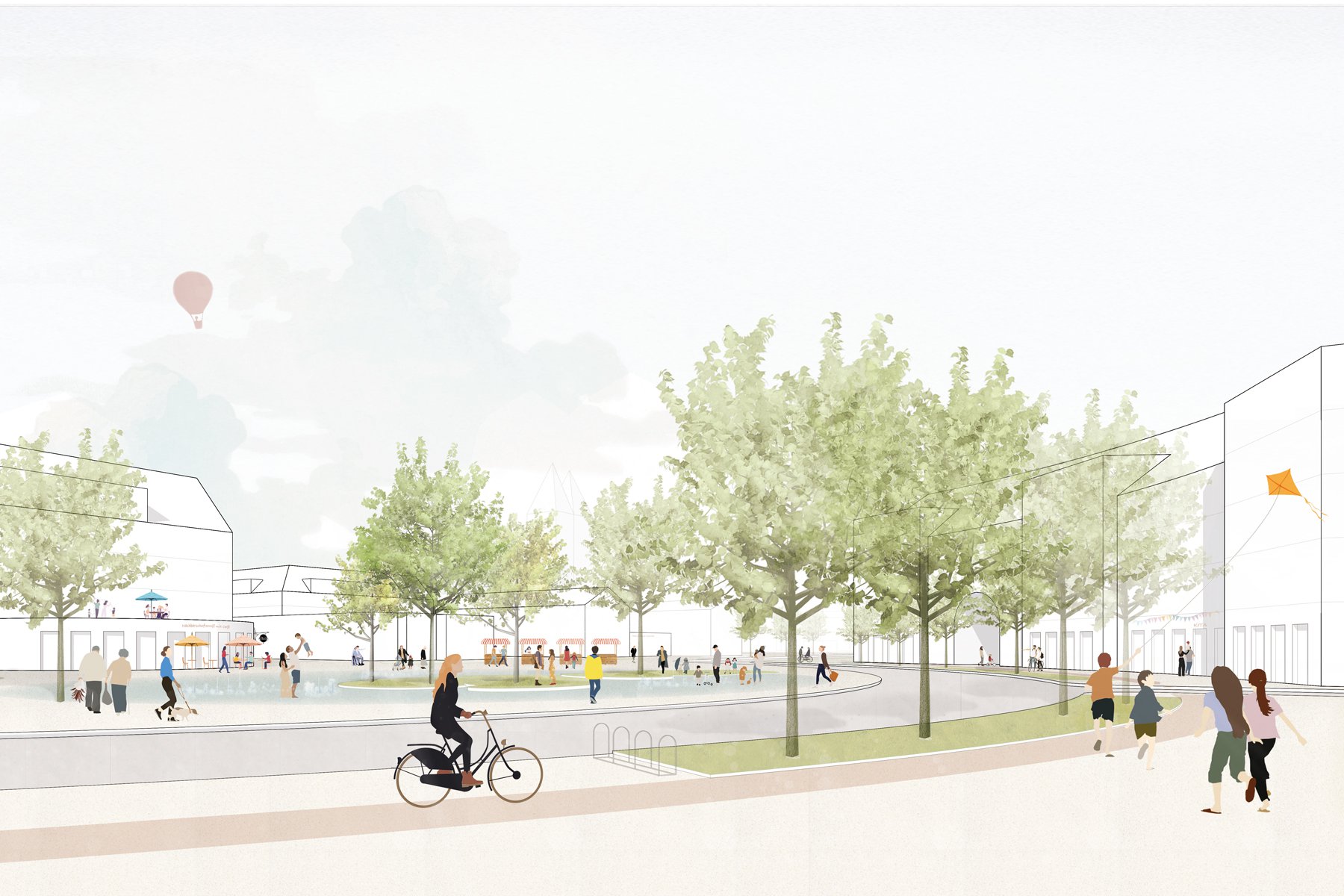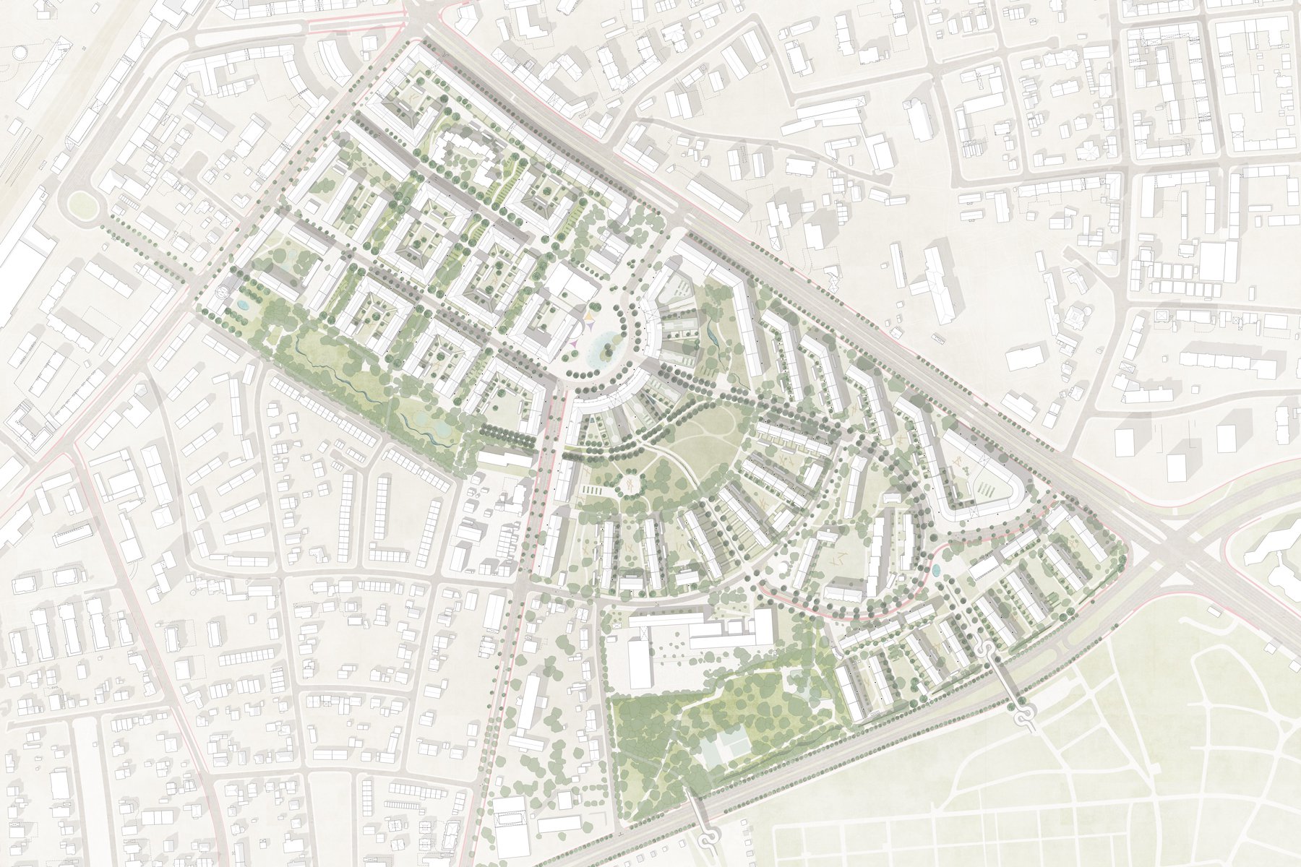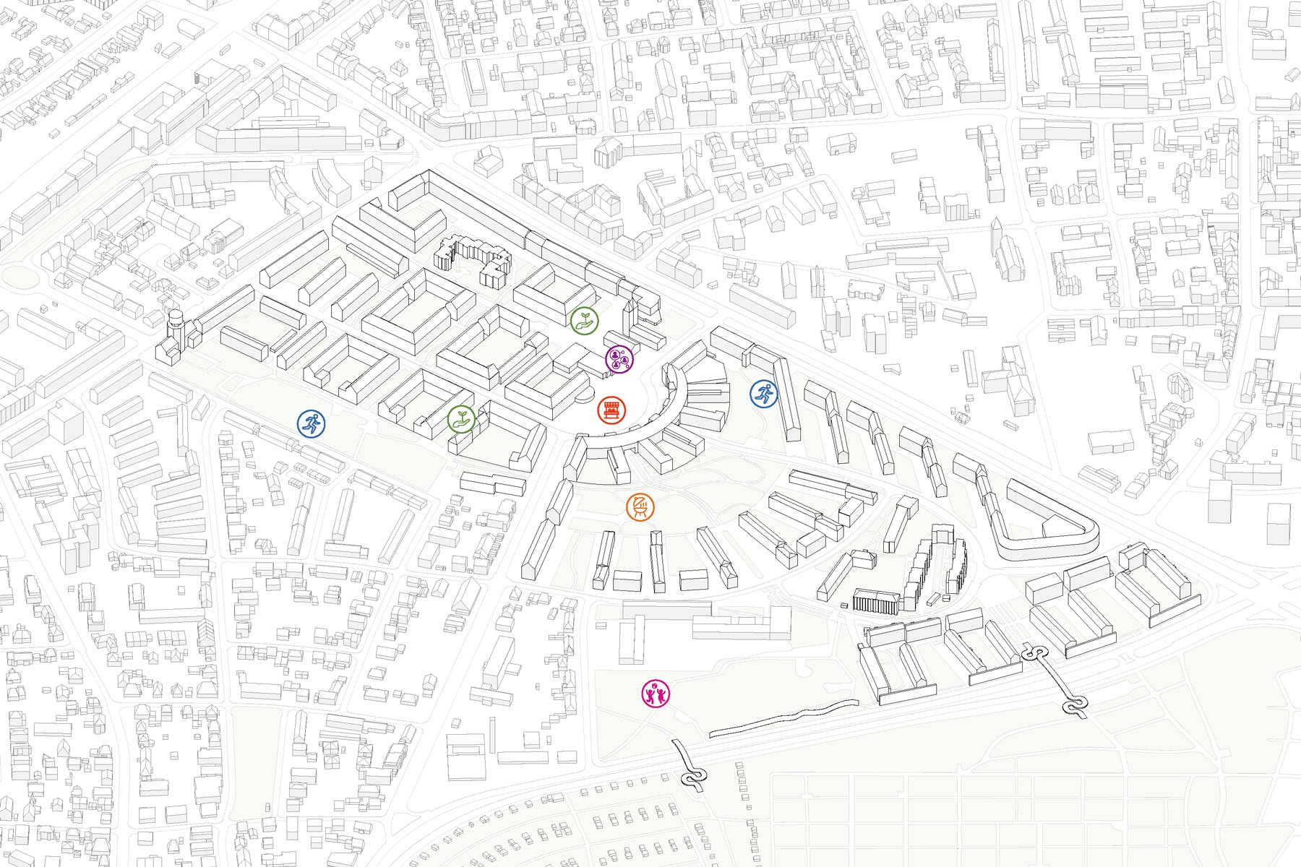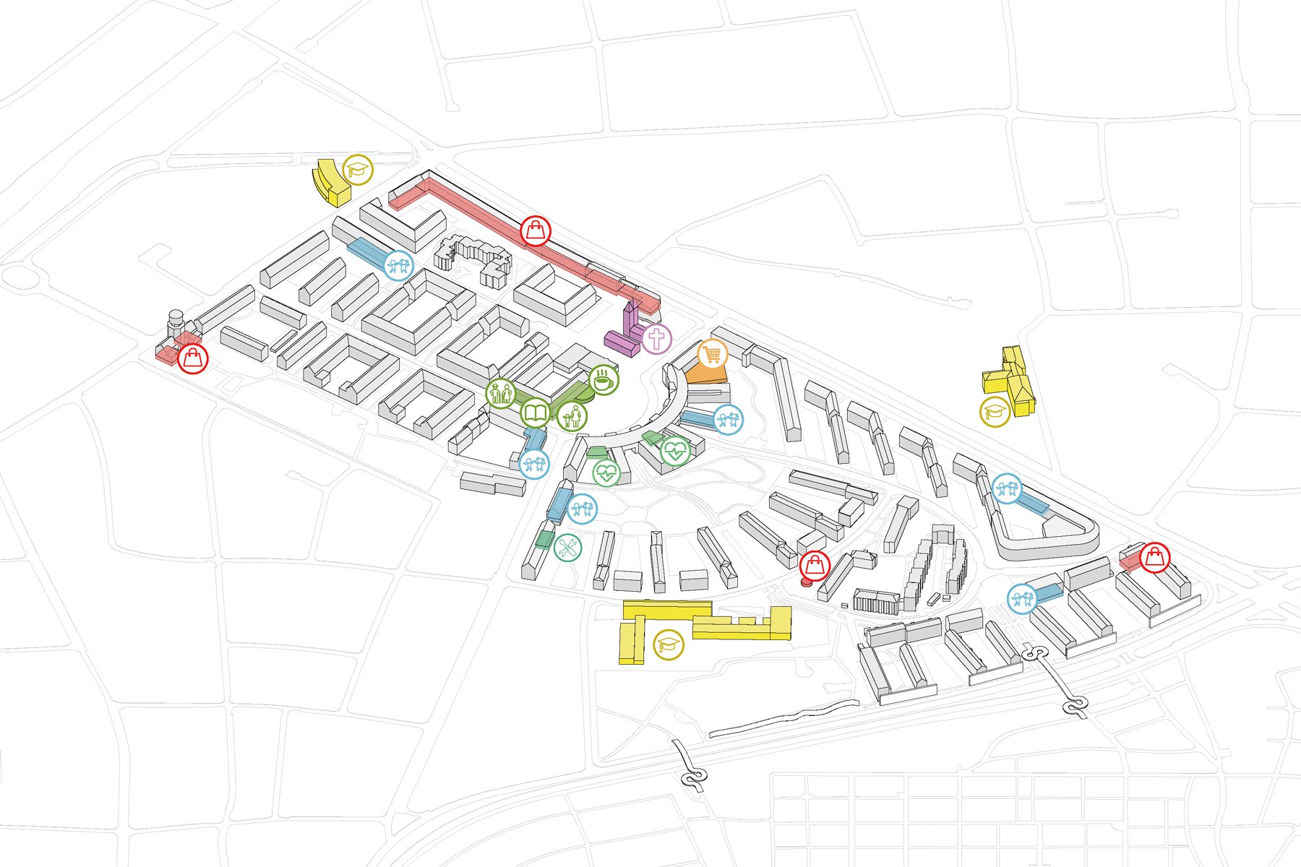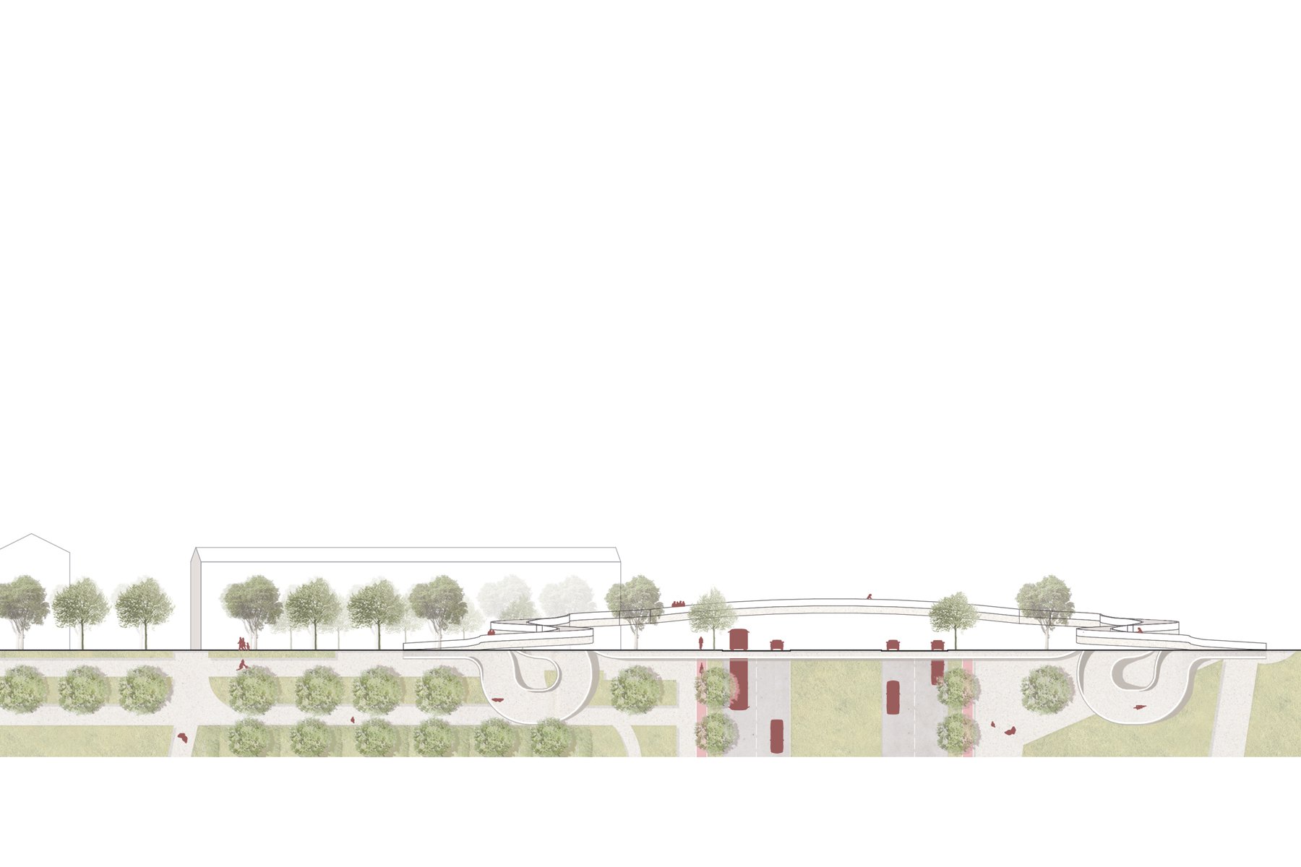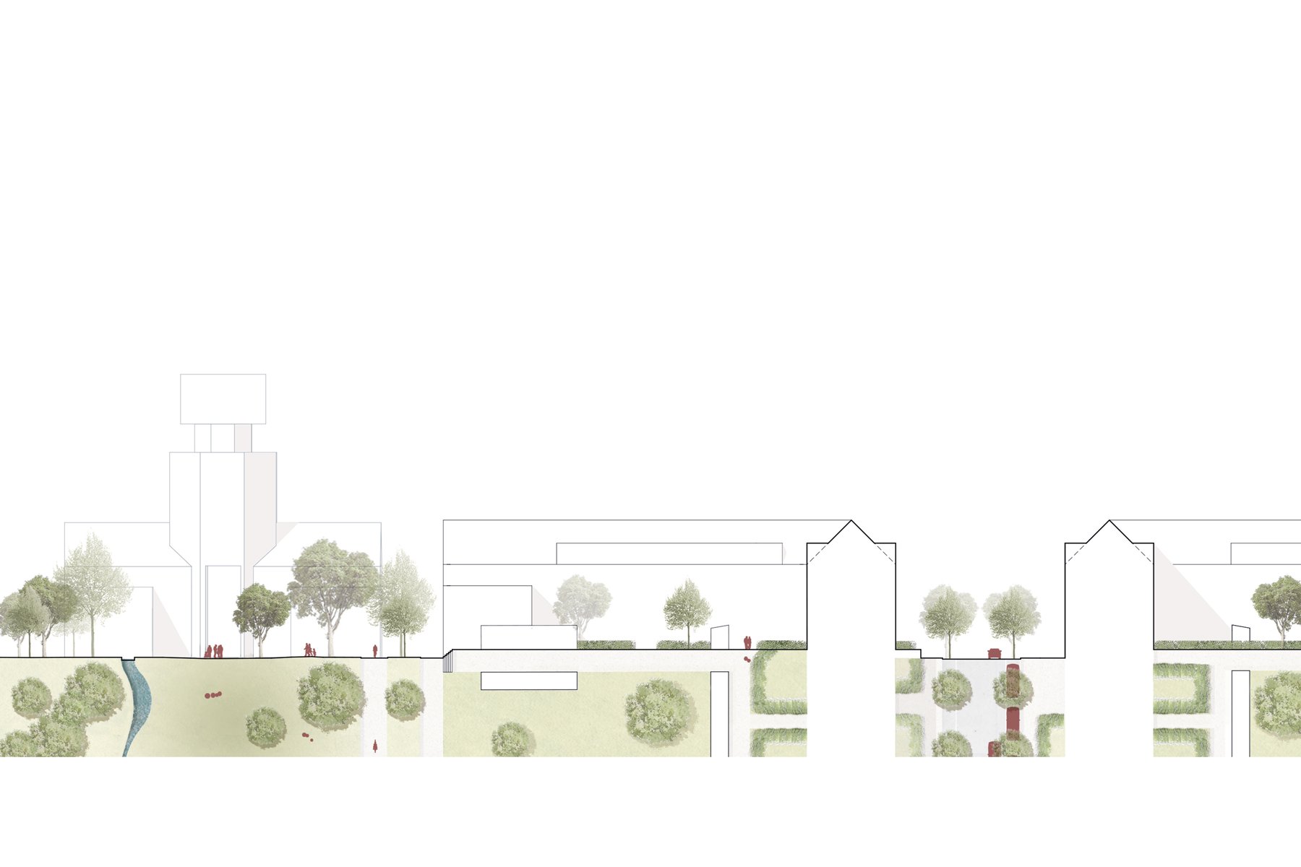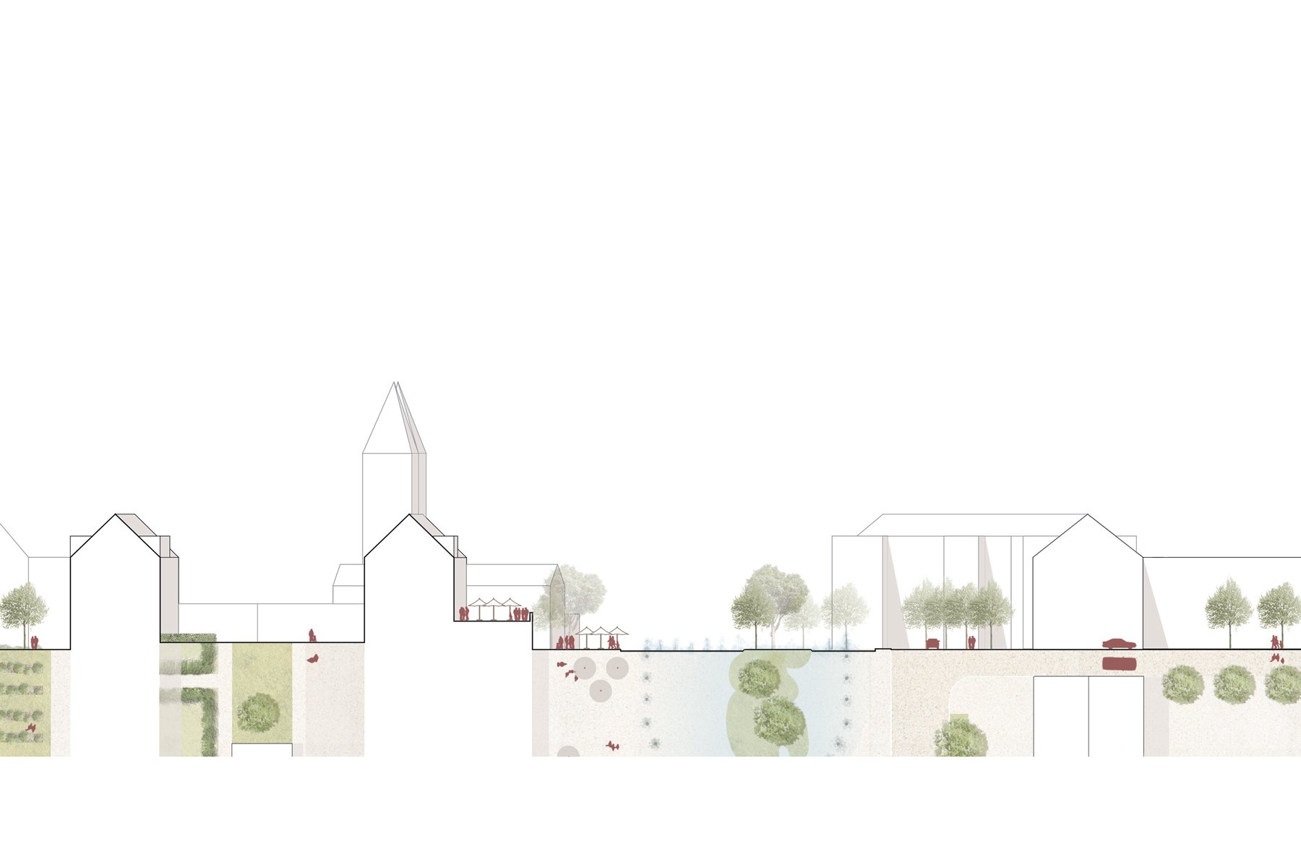- Projekte / Moosach
Moosach, Munich
residential flats
urban and open-space planning competition
1,724 flats, 2021
Landeshauptstadt München
gross floor space: 34,506m sqm
Community needs space – Moosach is to be filled with new life. The change of perception of the characteristic Munich borough expresses itself on all levels of public and individual life – both the urban and green spaces, the dealing with resources as well as the traffic situation. A network of differently designed communal green spaces, a new center with a town square by the Nanga-Parbat meadow, a cultivation of conscientiously modernized and new buildings evolved from the fan-like structure as well as a cut-to-measure mobility concept create a new feeling of unity. The concept is based on belonging and togetherness, so that the existing community and the new residents can grow and form a common neighborhood together – at home in Moosach.Living, work, shopping, education and regeneration are accessible at short distance, marking a lively neighborhood. To facilitate this development for Moosach, each single house is designed as a mixed-use building from the start, with diverse types of flats and multiple-use ground floor areas. Thus, different usage is possible for street level zones and upper floors. Within the block or between the different blocks everything that is needed to make an urban quarter more than a simple residential development is possible. This means that nothing is meticulously, multi-functionally predetermined – instead, a mixed and diverse use can develop naturally on a long-term basis. The rooms in the fully accessible, barrier-free apartments are big enough to adapt to changing living conditions. There is no predetermination with regard to specific user groups. Rather, the houses feature normal urban living spaces, with a building depth of 12-15 m and a large variety of apartment types. A city’s capability of creating history through appropriation by its residents is possible where sustainable construction and materials allow for long-term durability. Only solid brick walls which can be connected during conversions are sustainable and environmentally sound.
project team: Jens Jakob Happ, Anjuscha Helbig, Roberto Roel, Celine Algüera, Jelena Duchrow, Nan Wu
collaboration: Adelheid Schönborn Landschaftsarchitekten
