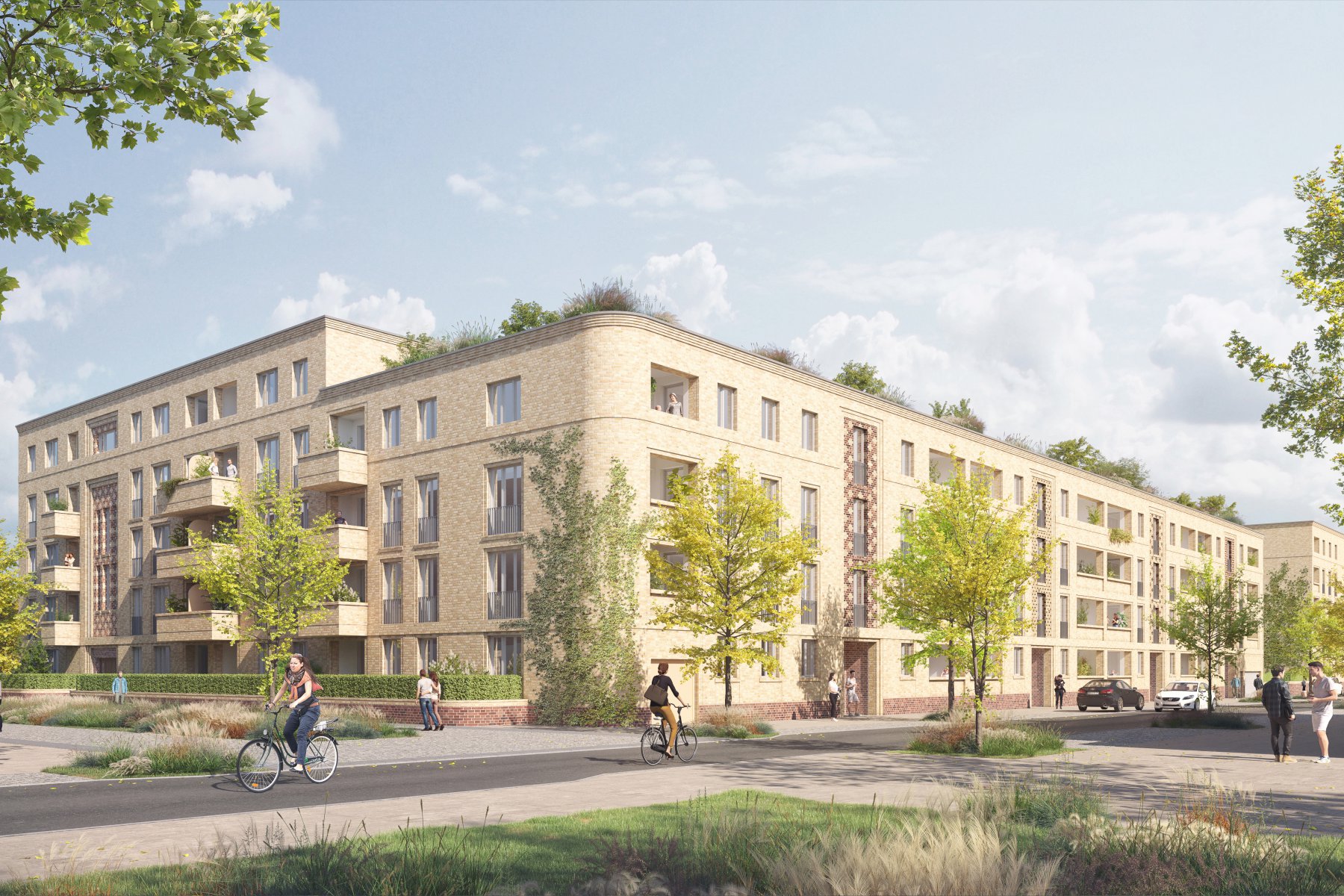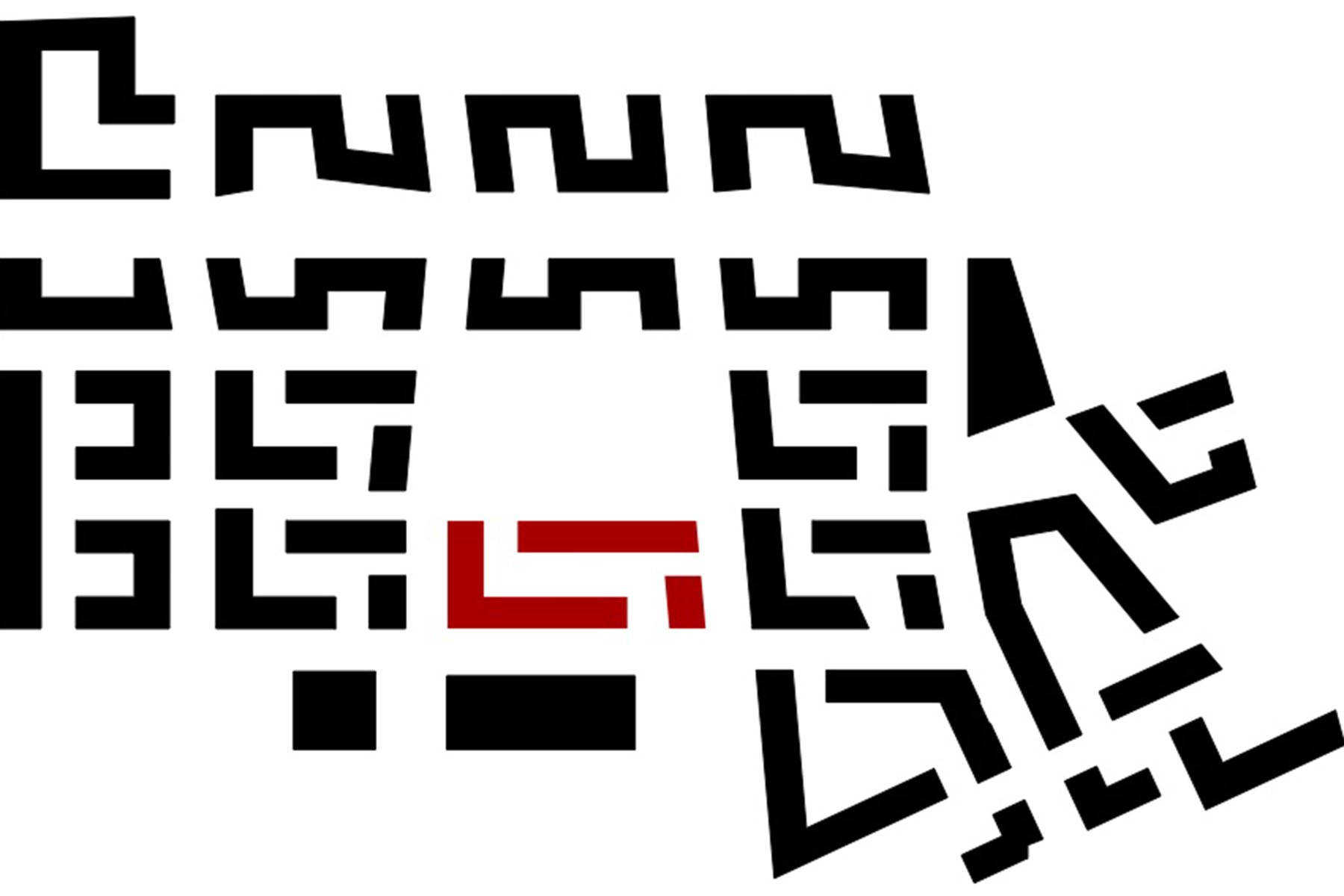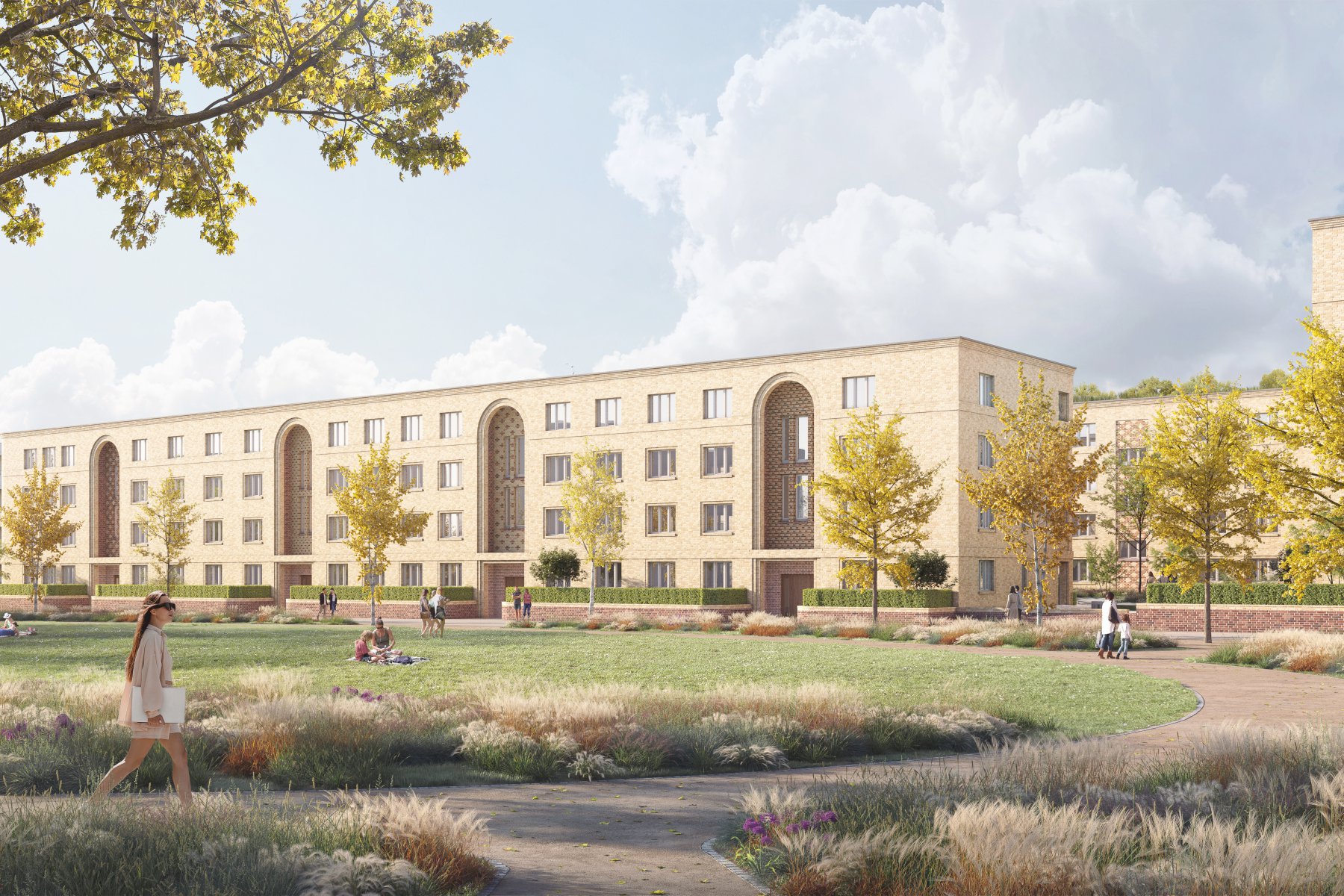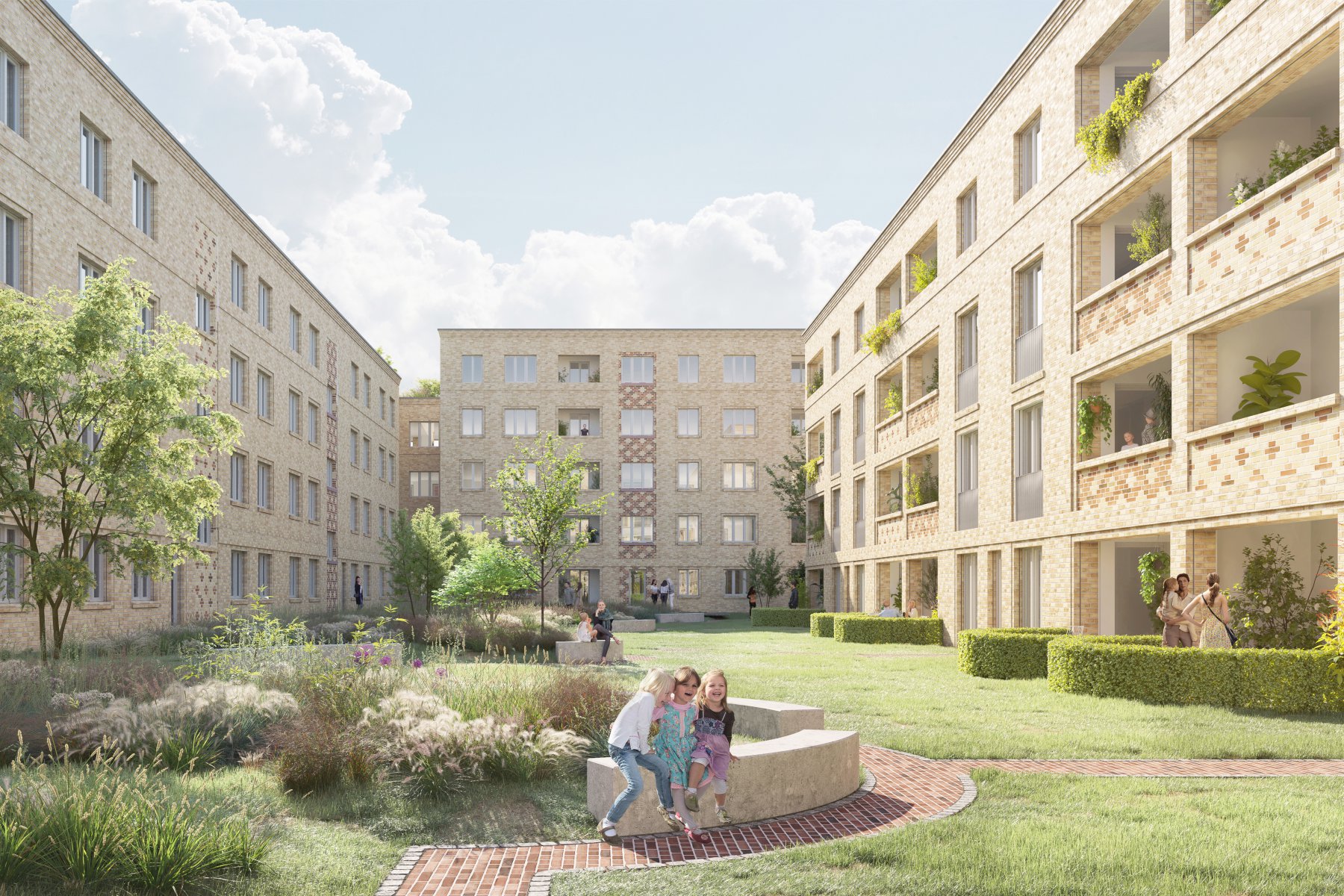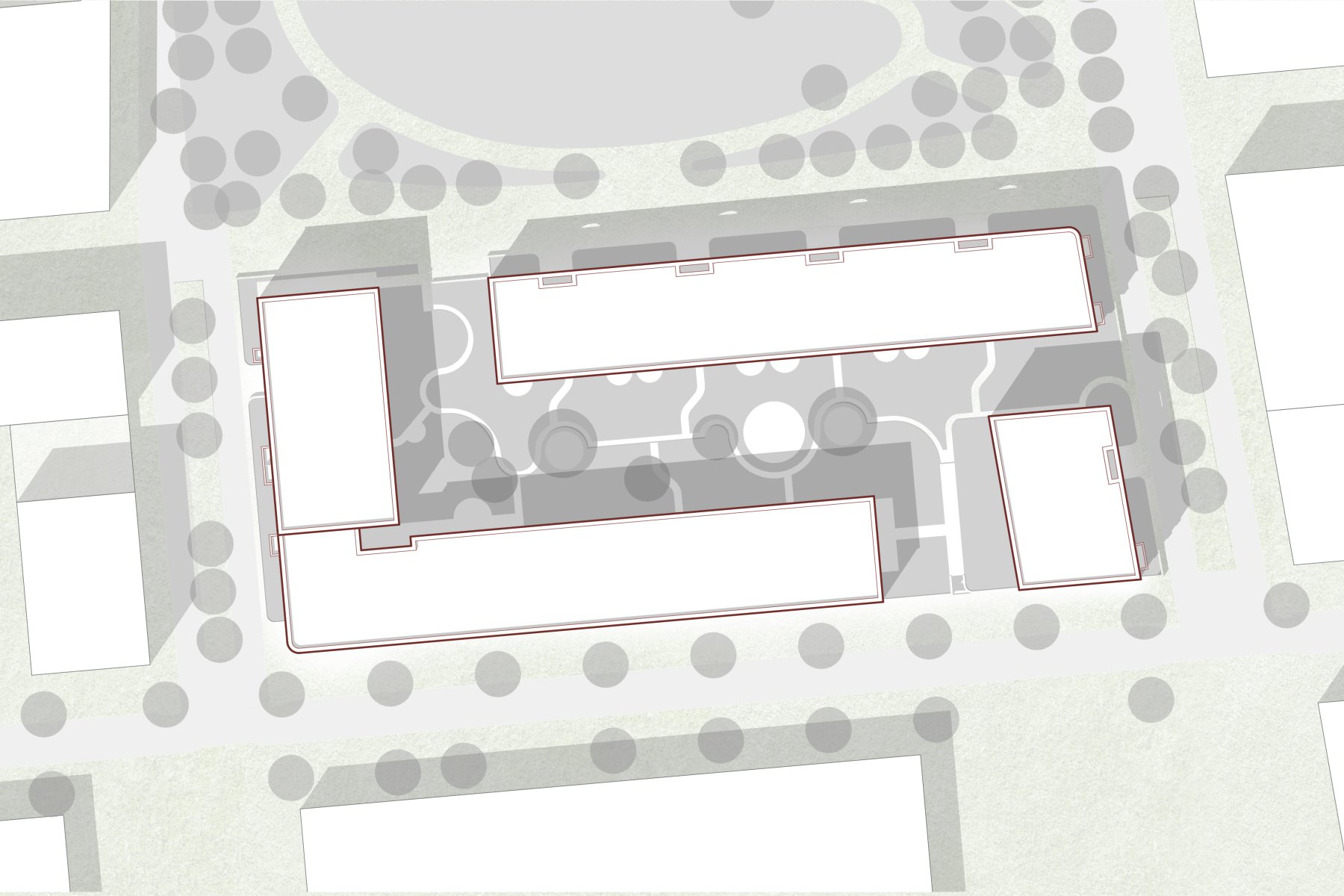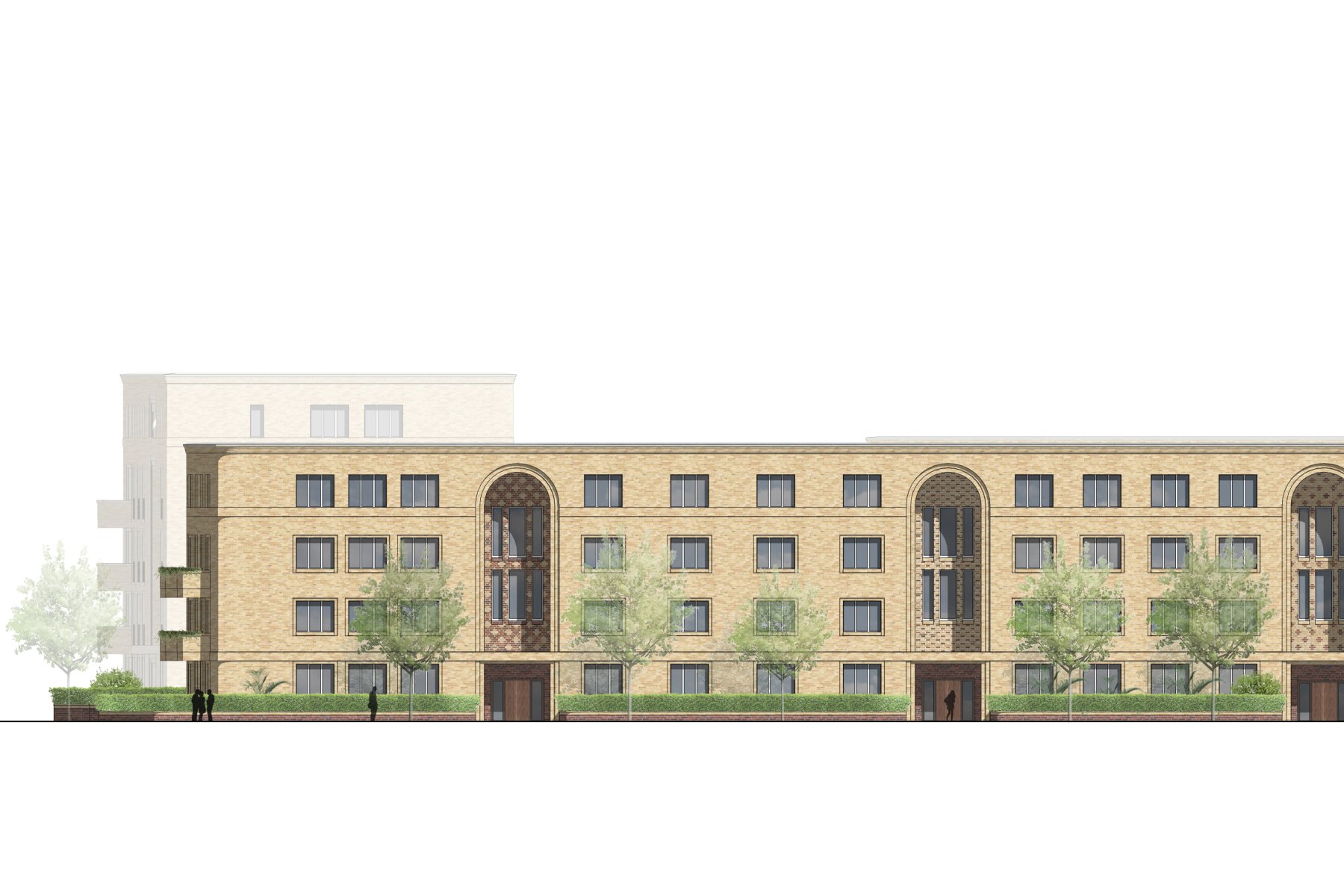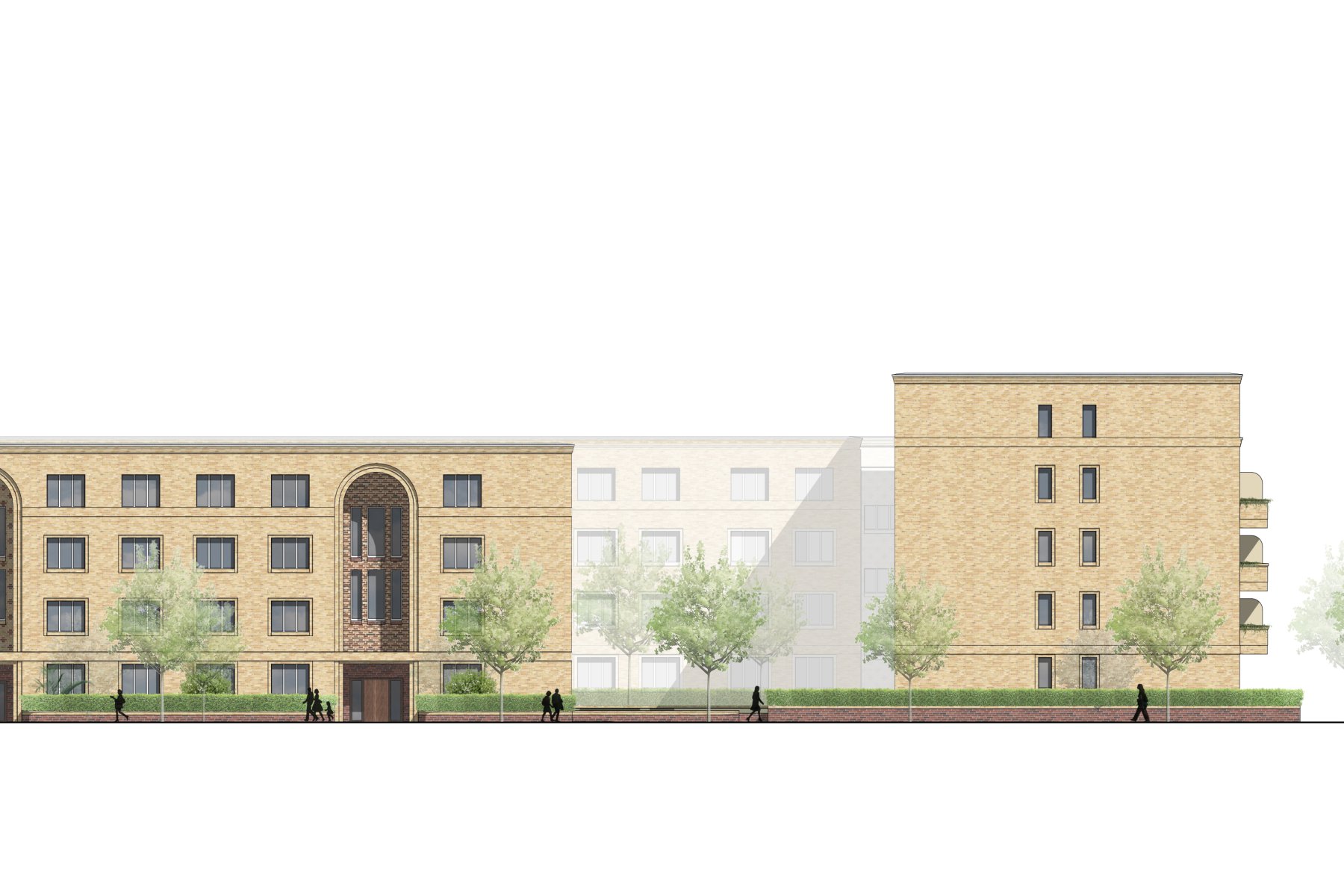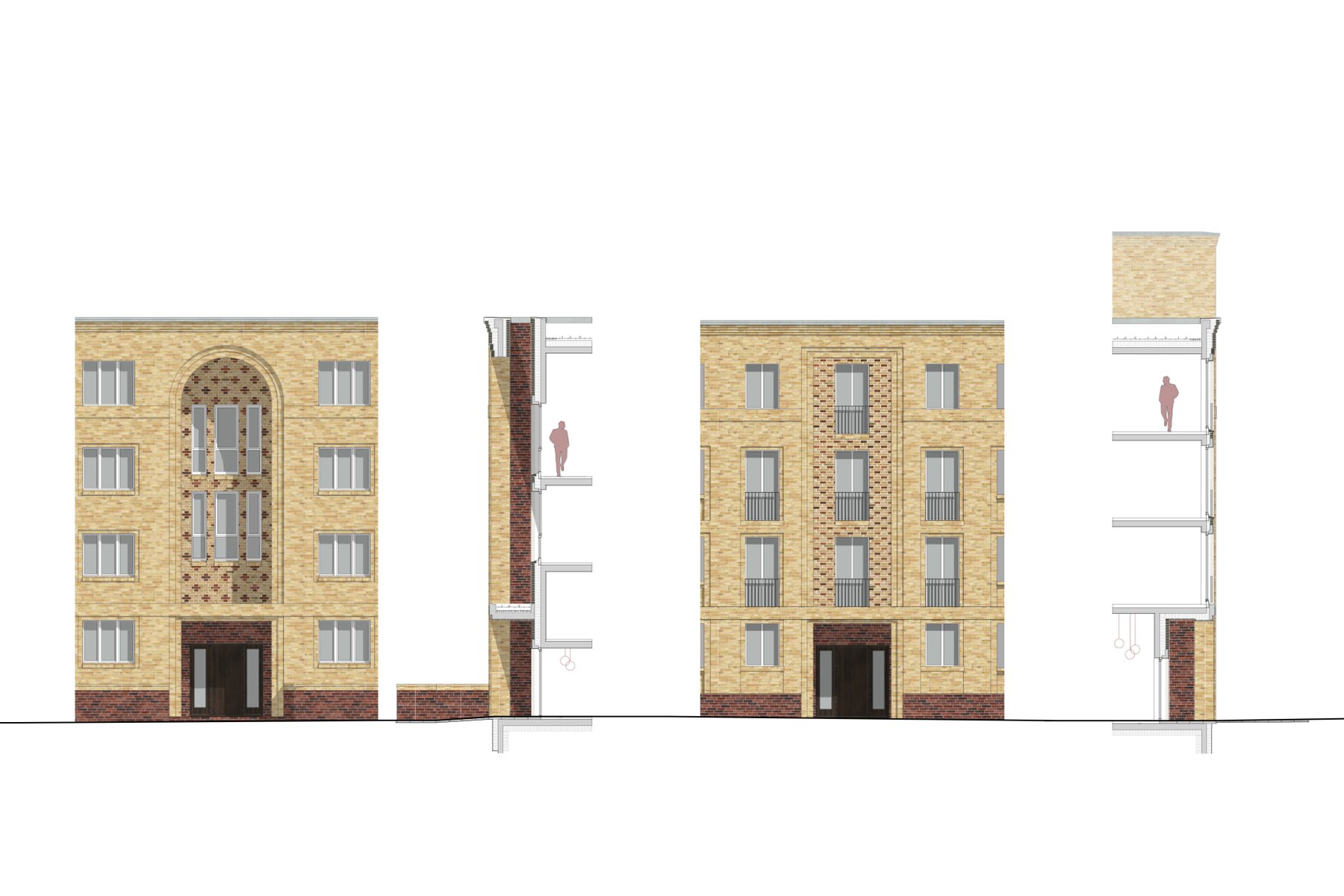- Projekte / Sonnenhof
Mainz, Heiligkreuz-Viertel
residential development in the building area 20
competition 3rd prize, 2022
gross floor space: 17400 sqm
The facade design concept does not affect the proposed layout. The wish for a suitable, detailed and vivacious facade design with a transparent address generation and an adequate sectioning of especially the long sides of the buildings will be achieved through the accentuation and differentiation of entrances already suggested by the general layout. The play with contrasts is the basis for the initial design, accentuating certain building sections and thus creating tension and depth within the suggested minimal range of colour and form. The north facade of block 1 answers the urban planning concept for the local square with its winding paths, as well as a special building which formally clearly differs from the overall orthogonal structure of the district, by implementing building-high incisions closed off with round arches to mark the entrance areas. This vertical accentuation of the building entrances across all floors is also transferred to the other blocks as a basic motif. Derived purely from material colour and tectonics, the rhythmical divisions of the ensemble thus create recognisable house units. The material of choice is a simple, extruded brick in the colours light beige and blueish red. Due to the hole percentage, offsets in the masonry are limited – yet sufficient for the sculptural facade design. Sole sills are made of one rolled layer if possible, while window sills in the area of the belt cornices feature sheet metal covering. The entrance portals are emphasisedby repeated recesses, in the area of the warm outer wall by partial reduction of the thickness of insulation. The plinth walls uniformly feature dark, blue-red brick topped by of a rolling layer of yellow stone.
project team: Jens Jakob Happ, Emad Lajevardi, Clara Schwaab
